317 W Queensbury Drive, Slidell, LA 70461
Local realty services provided by:ERA Sarver Real Estate
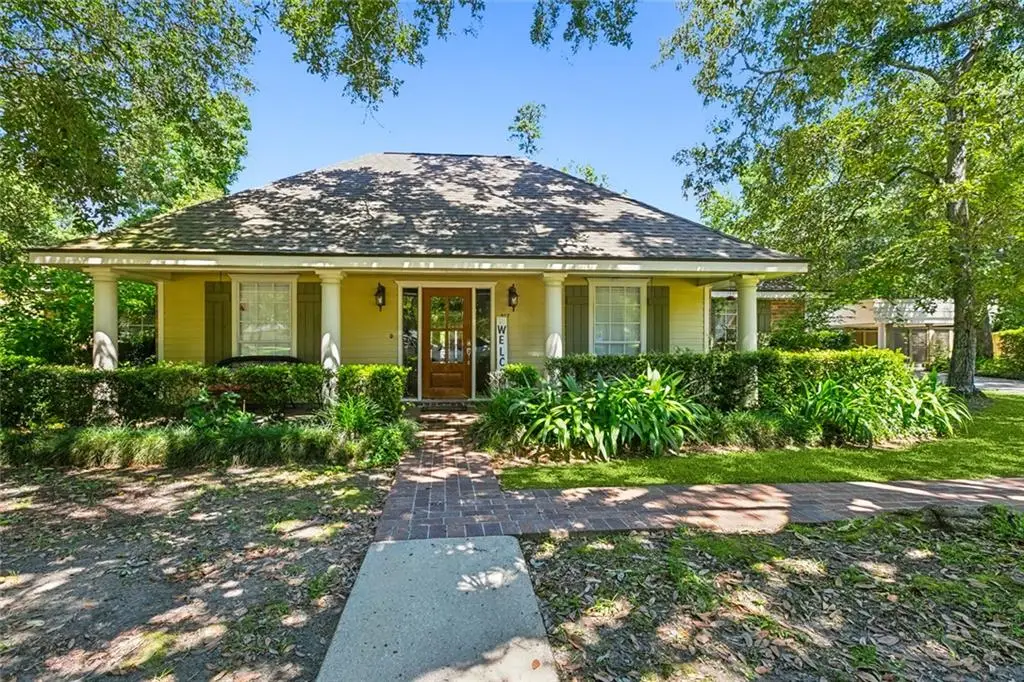
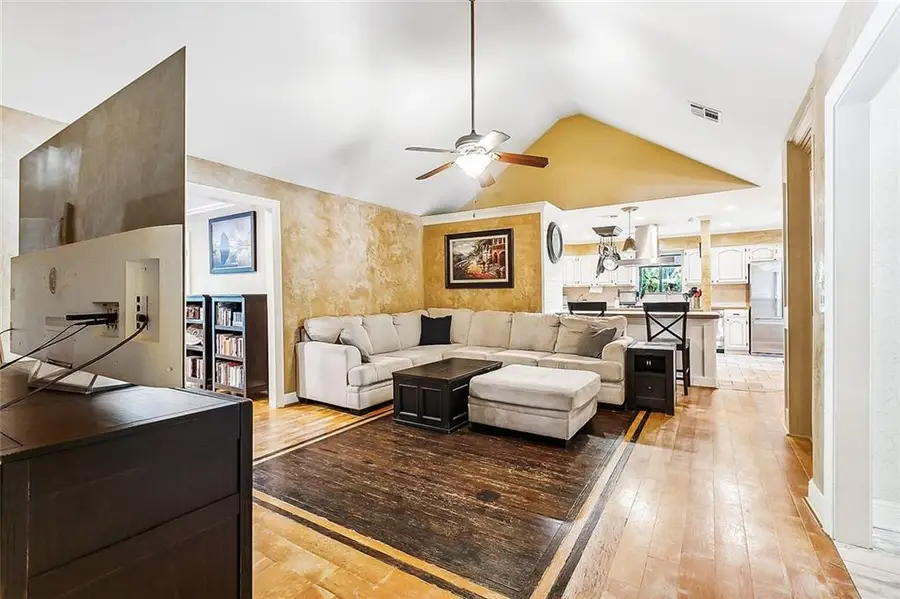
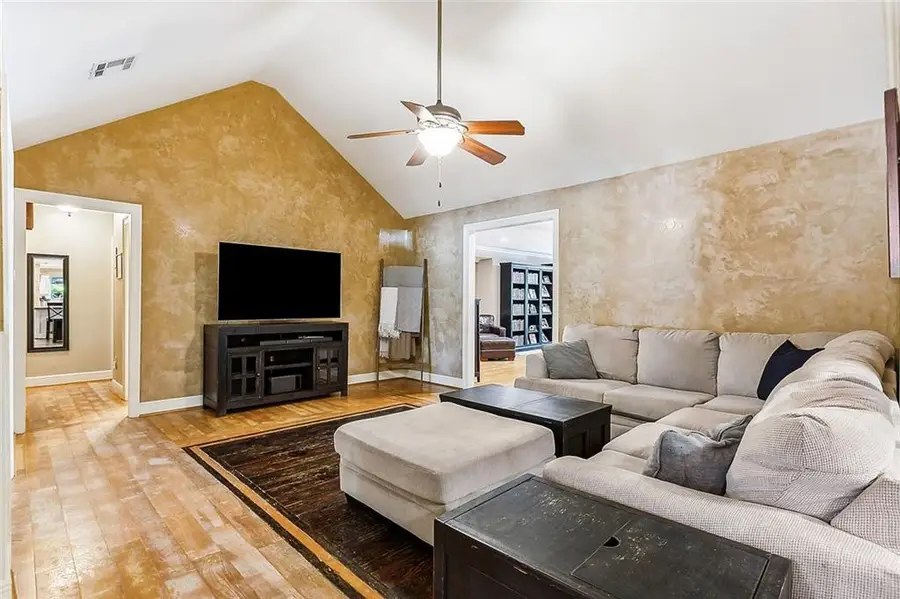
317 W Queensbury Drive,Slidell, LA 70461
$299,900
- 4 Beds
- 2 Baths
- 2,685 sq. ft.
- Single family
- Pending
Listed by:alyssa duke bennefield
Office:baylane property services
MLS#:2453353
Source:LA_GSREIN
Price summary
- Price:$299,900
- Price per sq. ft.:$100.27
About this home
Welcome to this charming 4-bedroom, 2-bathroom home with a bonus room in the serene Cross Gates neighborhood offering a peaceful retreat at the end of a quiet cul-de-sac. Stunning reclaimed heartwood pine flooring, elegant Venetian plaster walls, and a majestic cathedral ceiling are just some of the amenities this home offers. The kitchen features top-of-the-line DCS stainless appliances, a 6-burner gas cooktop, double ovens, and two pantries providing tons of space. Enjoy meals in your formal dining area or the second den and dining space. The spacious primary suite is a true sanctuary, with luxurious bathrooms boasting granite countertops, a separate garden tub, and a shower, and a huge walk in closet. Bonus room that can be used as an office, additional bedroom, playroom, etc. Outside, you’ll find a beautiful fenced in backyard complete with a portico and greenhouse. Plus, this home has never flooded. Assumable flood insurance available. Come and experience the beauty and tranquility of this Cross Gates gem!
Contact an agent
Home facts
- Year built:1988
- Listing Id #:2453353
- Added:417 day(s) ago
- Updated:August 16, 2025 at 07:42 AM
Rooms and interior
- Bedrooms:4
- Total bathrooms:2
- Full bathrooms:2
- Living area:2,685 sq. ft.
Heating and cooling
- Cooling:2 Units, Central Air
- Heating:Central, Heating, Multiple Heating Units
Structure and exterior
- Roof:Shingle
- Year built:1988
- Building area:2,685 sq. ft.
Schools
- High school:Northshore
- Middle school:Cypress Cove
- Elementary school:Honey Island
Utilities
- Water:Public
- Sewer:Public Sewer
Finances and disclosures
- Price:$299,900
- Price per sq. ft.:$100.27
New listings near 317 W Queensbury Drive
- New
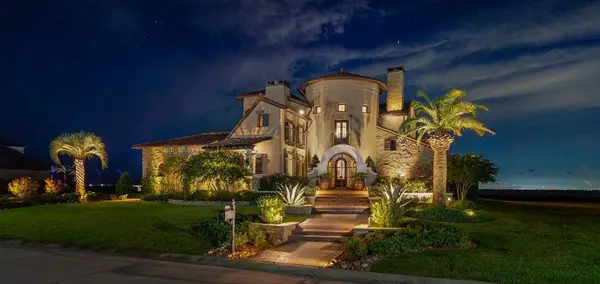 $2,390,000Active4 beds 6 baths5,160 sq. ft.
$2,390,000Active4 beds 6 baths5,160 sq. ft.1452 Lakeshore Boulevard, Slidell, LA 70461
MLS# 2516944Listed by: LATTER & BLUM (LATT14) - New
 $30,000Active0 Acres
$30,000Active0 Acres0 Edgewood Drive, Slidell, LA 70460
MLS# 2514759Listed by: RE/MAX SELECT - New
 $279,900Active4 beds 3 baths2,412 sq. ft.
$279,900Active4 beds 3 baths2,412 sq. ft.1712 Mary Drive, Slidell, LA 70458
MLS# 2517386Listed by: ABEK REAL ESTATE - New
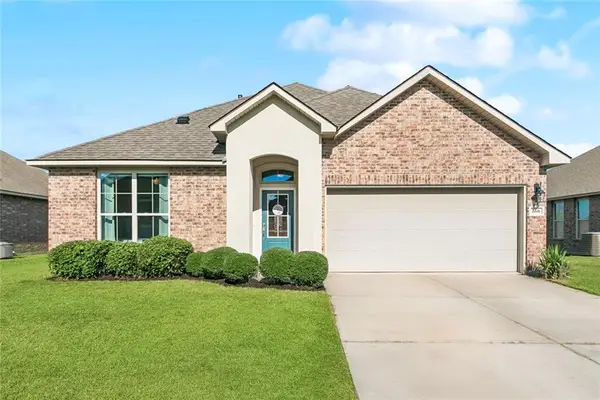 $240,000Active4 beds 2 baths1,561 sq. ft.
$240,000Active4 beds 2 baths1,561 sq. ft.268 E Lake Drive, Slidell, LA 70461
MLS# 2515249Listed by: 1 PERCENT LISTS - New
 $385,000Active3 beds 2 baths2,001 sq. ft.
$385,000Active3 beds 2 baths2,001 sq. ft.119 Columbia Place, Slidell, LA 70458
MLS# 2517277Listed by: NOLA LIVING REALTY - New
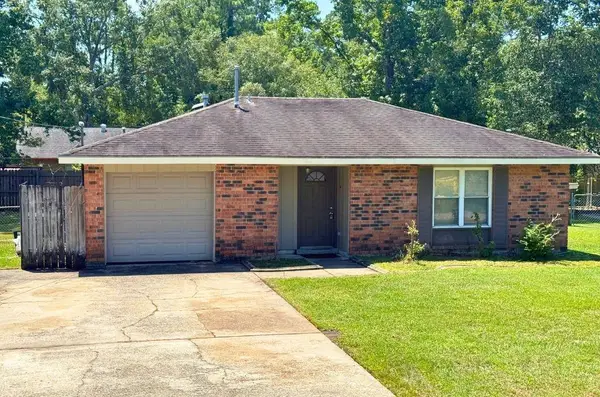 $170,000Active3 beds 2 baths1,478 sq. ft.
$170,000Active3 beds 2 baths1,478 sq. ft.1105 Pennsylvania Avenue, Slidell, LA 70458
MLS# 2517275Listed by: WAYNE SONGY & ASSOCIATES - New
 $75,000Active4 beds 3 baths2,635 sq. ft.
$75,000Active4 beds 3 baths2,635 sq. ft.620 Davis Landing Road, Slidell, LA 70461
MLS# 2517112Listed by: GILMORE AUCTION & REALTY CO. (A CORP.) - New
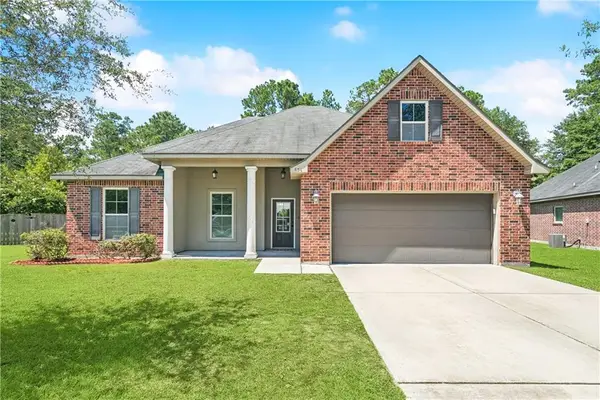 $315,000Active4 beds 2 baths1,858 sq. ft.
$315,000Active4 beds 2 baths1,858 sq. ft.636 Fairfield Loop, Slidell, LA 70458
MLS# 2517250Listed by: REMAX ALLIANCE - New
 $119,000Active3 beds 2 baths1,394 sq. ft.
$119,000Active3 beds 2 baths1,394 sq. ft.2708 Lincoln Avenue, Slidell, LA 70458
MLS# 2517242Listed by: REALTY ONE GROUP IMMOBILIA - New
 $179,000Active2 beds 2 baths1,175 sq. ft.
$179,000Active2 beds 2 baths1,175 sq. ft.49 Chamale Cove #49, Slidell, LA 70460
MLS# 2515583Listed by: ZMD REALTY
