318 Palermo Drive, Slidell, LA 70458
Local realty services provided by:ERA Sarver Real Estate
318 Palermo Drive,Slidell, LA 70458
$499,000
- 5 Beds
- 4 Baths
- 3,096 sq. ft.
- Single family
- Active
Listed by: tiffany lord
Office: keller williams nola northlake
MLS#:2516817
Source:LA_GSREIN
Price summary
- Price:$499,000
- Price per sq. ft.:$139.23
- Monthly HOA dues:$37.5
About this home
318 Palermo Drive — Built for Big Families and Good Times!
Bring the crew, the cousins, the in-laws — there’s room for everyone here! This 5-bedroom, 3.5-bath beauty in the sought-after Tuscany subdivision was made for modern family living. With two primary suites on the main floor, this house is made for multi-generational households, guests, or anyone who loves having space to spread out.
Inside, you’ll find flexible living areas including a formal dining room, study, and dedicated office — because real life needs room for work and play. The chef’s kitchen is the heart of the home, great for weeknight dinners, weekend gatherings, and everything in between.
Step outside and you’re on vacation: a sparkling inground pool, fully fenced backyard, and plenty of patio space for cookouts, cannonballs, and catching up with friends.
And with an acceptable offer, the seller will install a brand-new roof! Add in energy-saving solar panels, and you’ve got comfort, efficiency, and fun all wrapped into one amazing home.
Contact an agent
Home facts
- Year built:2006
- Listing ID #:2516817
- Added:107 day(s) ago
- Updated:December 17, 2025 at 08:24 PM
Rooms and interior
- Bedrooms:5
- Total bathrooms:4
- Full bathrooms:3
- Half bathrooms:1
- Living area:3,096 sq. ft.
Heating and cooling
- Cooling:2 Units, Attic Fan, Central Air
- Heating:Gas, Heating, Multiple Heating Units
Structure and exterior
- Roof:Shingle
- Year built:2006
- Building area:3,096 sq. ft.
- Lot area:0.33 Acres
Utilities
- Water:Public
- Sewer:Public Sewer
Finances and disclosures
- Price:$499,000
- Price per sq. ft.:$139.23
New listings near 318 Palermo Drive
- New
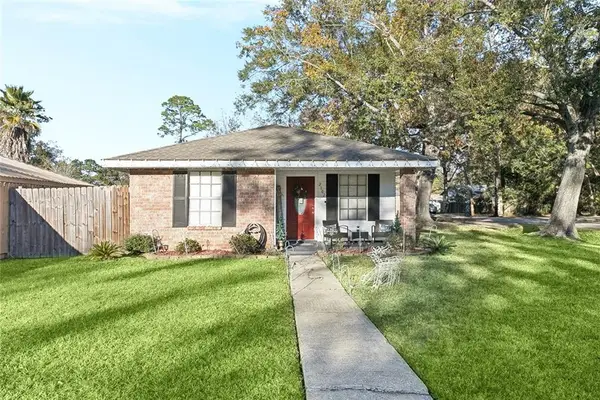 $160,000Active2 beds 1 baths950 sq. ft.
$160,000Active2 beds 1 baths950 sq. ft.2102 Oriole Street, Slidell, LA 70460
MLS# 2535148Listed by: ATLAS REAL ESTATE COMPANY, LLC - New
 $504,000Active4 beds 3 baths2,535 sq. ft.
$504,000Active4 beds 3 baths2,535 sq. ft.108 Lindsey Lane, Slidell, LA 70461
MLS# 2535091Listed by: ENGEL & VOLKERS SLIDELL - MANDEVILLE - New
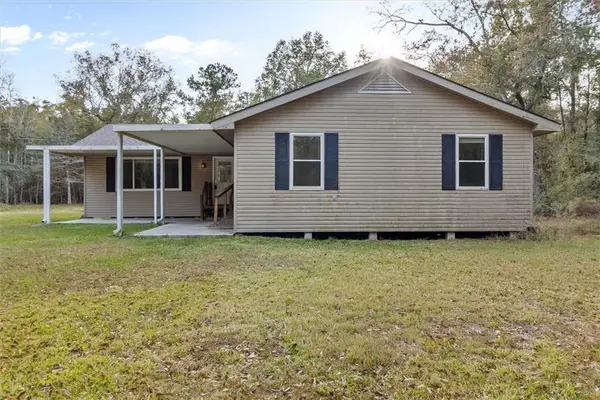 $199,900Active4 beds 2 baths1,875 sq. ft.
$199,900Active4 beds 2 baths1,875 sq. ft.129 Ned Avenue, Slidell, LA 70460
MLS# 2528778Listed by: COMPASS SLIDELL (LATT14) - New
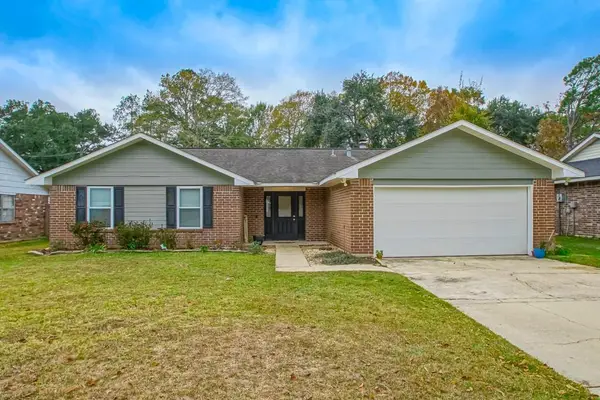 $229,900Active3 beds 2 baths1,500 sq. ft.
$229,900Active3 beds 2 baths1,500 sq. ft.313 Lake Erie Drive, Slidell, LA 70461
MLS# 2534967Listed by: CYPRESS KEY REALTY LLC - New
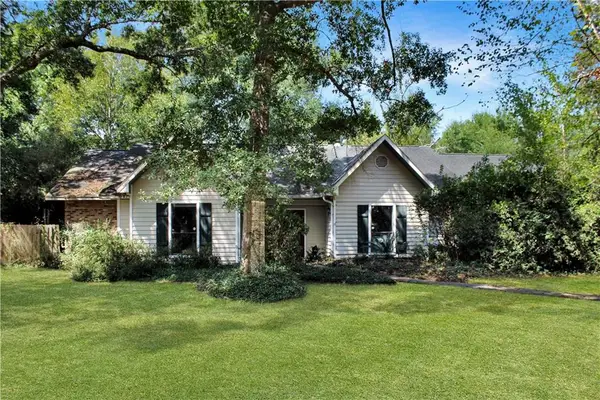 $200,000Active4 beds 3 baths2,800 sq. ft.
$200,000Active4 beds 3 baths2,800 sq. ft.12 Sleepy Hollow Lane, Slidell, LA 70458
MLS# 2534754Listed by: AUDUBON REALTY, LLC - New
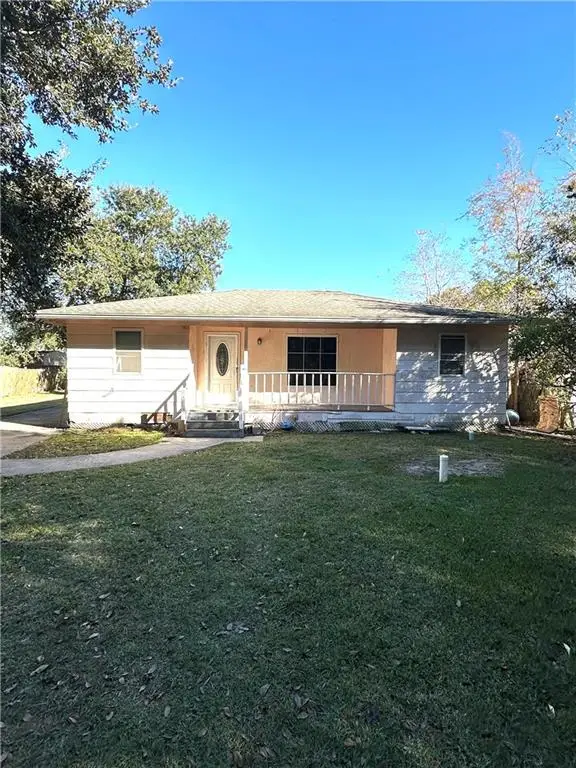 $90,000Active3 beds 1 baths916 sq. ft.
$90,000Active3 beds 1 baths916 sq. ft.57294 Oak Avenue, Slidell, LA 70461
MLS# 2534830Listed by: HOMESMART REALTY SOUTH - New
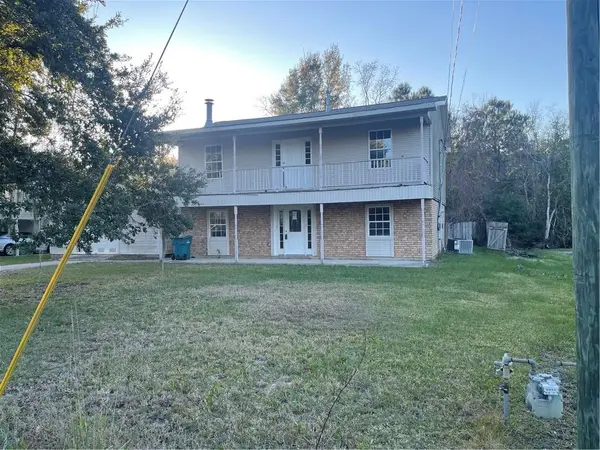 $95,000Active4 beds 2 baths1,771 sq. ft.
$95,000Active4 beds 2 baths1,771 sq. ft.125 Nunez Road, Slidell, LA 70460
MLS# 2534367Listed by: COMPASS COVINGTON (LATT27) - New
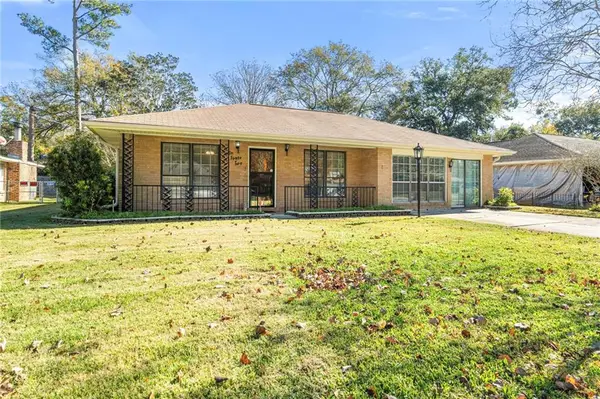 $220,000Active4 beds 2 baths2,254 sq. ft.
$220,000Active4 beds 2 baths2,254 sq. ft.1042 Saint Scholastica Street, Slidell, LA 70460
MLS# 2534927Listed by: ENGEL & VOLKERS SLIDELL - MANDEVILLE  $299,900Active4 beds 2 baths2,076 sq. ft.
$299,900Active4 beds 2 baths2,076 sq. ft.110 Lefleur Drive, Slidell, LA 70460
MLS# 2472091Listed by: TEMPLET REALTY, LLC- New
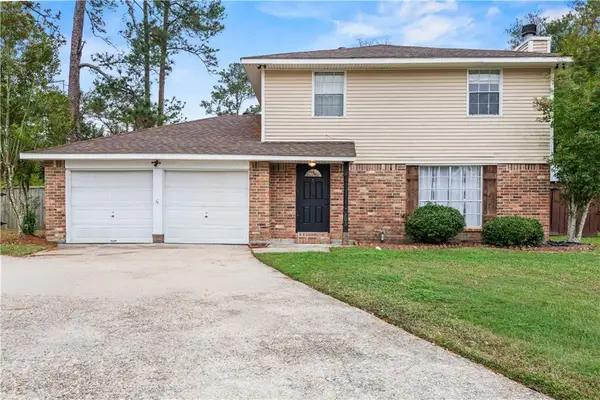 $194,900Active3 beds 3 baths1,422 sq. ft.
$194,900Active3 beds 3 baths1,422 sq. ft.203 Brookhaven Court, Slidell, LA 70461
MLS# 2534708Listed by: ABEK REAL ESTATE
