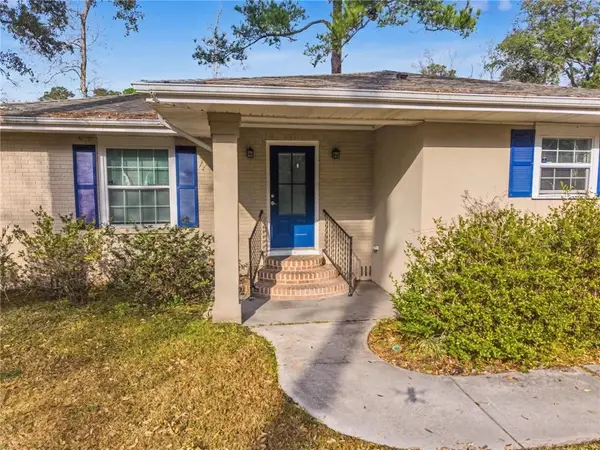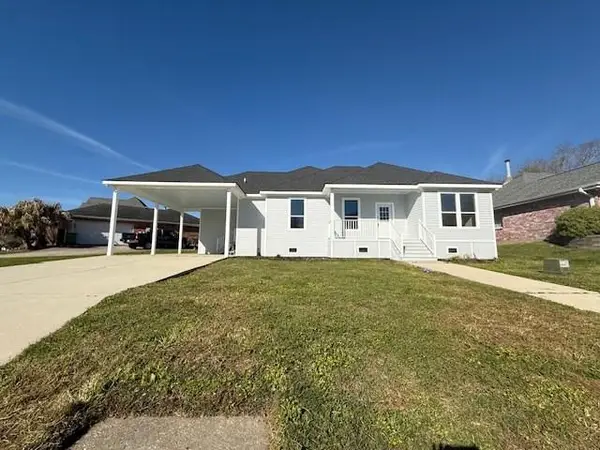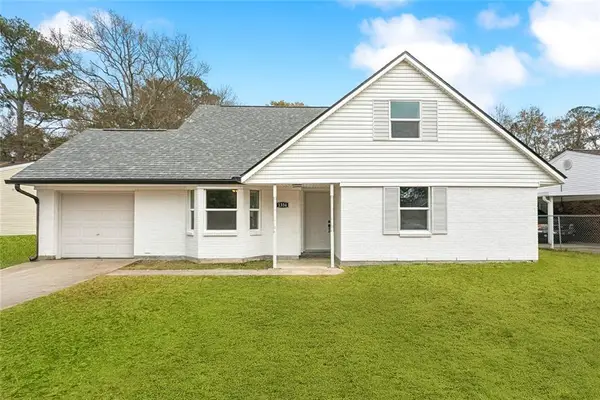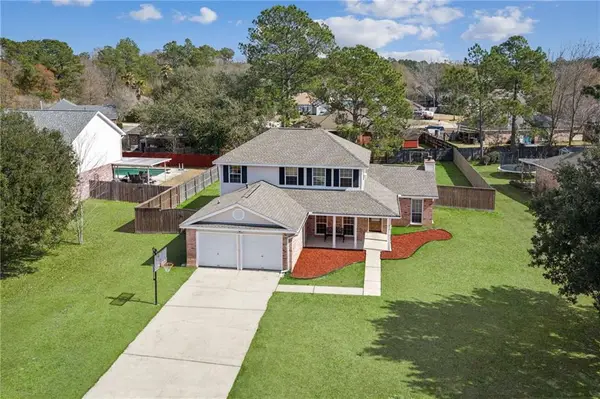350 Faciane Lane, Slidell, LA 70460
Local realty services provided by:ERA TOP AGENT REALTY
350 Faciane Lane,Slidell, LA 70460
$2,300,000
- 2 Beds
- 3 Baths
- 2,182 sq. ft.
- Single family
- Active
Listed by: alice mcneely, mat berenson
Office: reve, realtors
MLS#:2503987
Source:LA_GSREIN
Price summary
- Price:$2,300,000
- Price per sq. ft.:$390.82
About this home
A breathtaking contemporary interpretation of Southern Louisiana vernacular architecture is the dramatic Coin du Lestin residence designed by Lee Ledbetter in collaboration with his acclaimed artist client. Sheltered behind a gated entry and perched on the high end of a peninsula, with unobstructed native Louisiana bayou views, this special offering includes a main home and two art studios/guest houses. The first time on the market, the imposing one story home was designed to respond to the landscape, with seemingly limitless views of Bayou Bonfouca and the protected marshlands beyond. The commanding entry facade features large shuttered windows, yet the home is designed to be viewed from the rear, with its tall brick columns, deep porches and vanishing edge pool which merges with the bayou beyond. The simple yet dramatic interiors are comprised of a spacious living room with a soaring 21' ceiling, walls of glass, and a fireplace surround repurposed from a doorway in Mexico; a tidy kitchen; wet bar; and two bedroom suites, one currently being used as an office. The material palette was carefully selected of travertine, glass, wood, plaster and painted brick, maintaining a cohesive neutral backdrop for furnishings and art. There are two additional dwellings, both working studios of the former owner, one of which includes a kitchenette and a loft-style bed and bath. These provide endless opportunities for guest quarters, gym, family compound etc. Framing this remarkable estate are grounds and gardens lovingly cultivated by the owner with native cypress, palmettos, wild irises, lilies, magnolias, and of course moss-laden live oaks. There are two generators, two docks, and a new (2024) treatment plant. This is a truly exceptional opportunity to acquire an artist's legacy home within a quintessential Louisiana waterfront paradise, just a 15 minute boat ride to Lake Pontchartrain.
Contact an agent
Home facts
- Year built:2000
- Listing ID #:2503987
- Added:404 day(s) ago
- Updated:February 14, 2026 at 04:09 PM
Rooms and interior
- Bedrooms:2
- Total bathrooms:3
- Full bathrooms:3
- Living area:2,182 sq. ft.
Heating and cooling
- Cooling:3+ Units, Central Air
- Heating:Central, Heating, Multiple Heating Units
Structure and exterior
- Roof:Metal
- Year built:2000
- Building area:2,182 sq. ft.
Utilities
- Water:Public
- Sewer:Treatment Plant
Finances and disclosures
- Price:$2,300,000
- Price per sq. ft.:$390.82
New listings near 350 Faciane Lane
- New
 $150,000Active3 beds 2 baths1,545 sq. ft.
$150,000Active3 beds 2 baths1,545 sq. ft.35703 Garden Drive, Slidell, LA 70460
MLS# 2542988Listed by: WAYNE SONGY & ASSOCIATES - New
 $224,900Active4 beds 3 baths1,964 sq. ft.
$224,900Active4 beds 3 baths1,964 sq. ft.104 Chimaera Lane, Slidell, LA 70458
MLS# 2543071Listed by: CENTURY 21 ACTION REALTY, INC. - New
 $1,850Active3 beds 2 baths1,630 sq. ft.
$1,850Active3 beds 2 baths1,630 sq. ft.1427 Eastwood Drive, Slidell, LA 70458
MLS# 2543065Listed by: UNITED REAL ESTATE PARTNERS, LLC - New
 $239,000Active4 beds 2 baths2,048 sq. ft.
$239,000Active4 beds 2 baths2,048 sq. ft.1334 Sunset Drive, Slidell, LA 70460
MLS# 2542520Listed by: CENTURY 21 J. CARTER & COMPANY - Open Sat, 1 to 3pmNew
 $279,999Active4 beds 2 baths1,836 sq. ft.
$279,999Active4 beds 2 baths1,836 sq. ft.5563 Grand Springs Road, Slidell, LA 70461
MLS# 2542725Listed by: KELLER WILLIAMS REALTY 455-0100 - Open Wed, 12am to 2:30pmNew
 $349,900Active3 beds 4 baths2,071 sq. ft.
$349,900Active3 beds 4 baths2,071 sq. ft.1407 Royal Palm Drive, Slidell, LA 70458
MLS# 2541672Listed by: ALL PHASE REAL ESTATE - New
 $279,500Active3 beds 3 baths1,994 sq. ft.
$279,500Active3 beds 3 baths1,994 sq. ft.500 Marina Drive, Slidell, LA 70458
MLS# 2542991Listed by: GULF SOUTH REAL ESTATE SOLUTIONS, LLC - New
 $250,000Active4 beds 2 baths1,981 sq. ft.
$250,000Active4 beds 2 baths1,981 sq. ft.1333 Constitution Drive, Slidell, LA 70458
MLS# 2542838Listed by: RE/MAX SELECT - New
 $304,900Active4 beds 3 baths2,433 sq. ft.
$304,900Active4 beds 3 baths2,433 sq. ft.420 Cherrybark Drive, Slidell, LA 70460
MLS# 2542976Listed by: C L CRANE REAL ESTATE OF LOUISIANA LLC - New
 Listed by ERA$69,000Active0 Acres
Listed by ERA$69,000Active0 Acres53337 Highway 433 Highway, Slidell, LA 70461
MLS# 2542981Listed by: ERA TOP AGENT REALTY

