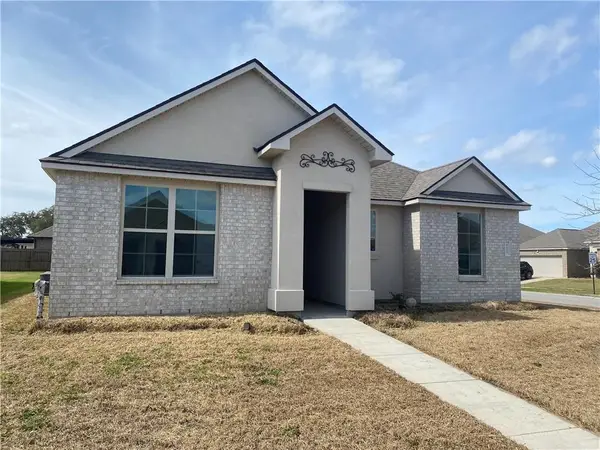38140 Cleveland Street, Slidell, LA 70458
Local realty services provided by:ERA TOP AGENT REALTY
38140 Cleveland Street,Slidell, LA 70458
$299,000
- 3 Beds
- 2 Baths
- 1,471 sq. ft.
- Single family
- Active
Listed by: lagressor crawford
Office: engel & volkers slidell - mandeville
MLS#:2522121
Source:LA_GSREIN
Price summary
- Price:$299,000
- Price per sq. ft.:$191.54
About this home
Experience elevated living in this beautifully designed 3-bedroom, 2-bath home with a panoramic lake view and modern finishes throughout. This raised property offers both style and thoughtful design for homeowners seeking comfort and charm. Open-concept layout with abundant natural light. Light wood flooring and recessed lighting throughout. Gourmet kitchen with white cabinetry, dark-toned hardware, and stainless-steel appliances. Spa-style bathrooms with marble tile, dark-toned fixtures, and LED-lit mirrors. Electric fireplace with mounted TV for cozy evenings. Vaulted ceilings and modern ceiling fans. Quiet, nature-filled neighborhood with easy access to shops, dining, and I-10.
Contact an agent
Home facts
- Year built:2025
- Listing ID #:2522121
- Added:148 day(s) ago
- Updated:February 13, 2026 at 04:01 PM
Rooms and interior
- Bedrooms:3
- Total bathrooms:2
- Full bathrooms:2
- Living area:1,471 sq. ft.
Heating and cooling
- Cooling:1 Unit, Central Air
- Heating:Central, Heating
Structure and exterior
- Roof:Asphalt
- Year built:2025
- Building area:1,471 sq. ft.
Schools
- High school:Salmen High
- Middle school:St Tammany
- Elementary school:Abney Element
Utilities
- Water:Well
- Sewer:Septic Tank
Finances and disclosures
- Price:$299,000
- Price per sq. ft.:$191.54
New listings near 38140 Cleveland Street
- New
 $269,000Active3 beds 2 baths1,771 sq. ft.
$269,000Active3 beds 2 baths1,771 sq. ft.204 Chubasco Lane, Slidell, LA 70458
MLS# 2540890Listed by: KELLER WILLIAMS REALTY SERVICES - New
 $869,000Active4 beds 3 baths3,324 sq. ft.
$869,000Active4 beds 3 baths3,324 sq. ft.2044 S Lakeshore Boulevard, Slidell, LA 70461
MLS# 2542317Listed by: XLV REALTY LLC - New
 $12,000Active0 Acres
$12,000Active0 AcresPine Drive, Slidell, LA 70461
MLS# 2542707Listed by: COMPASS SLIDELL (LATT14) - New
 $340,000Active2 beds 3 baths1,522 sq. ft.
$340,000Active2 beds 3 baths1,522 sq. ft.232 Jacqueline Drive, Slidell, LA 70458
MLS# 2539556Listed by: REALTY ONE GROUP IMMOBILIA - New
 $15,000Active0.26 Acres
$15,000Active0.26 Acres0 Beverly Avenue, Slidell, LA 70461
MLS# 2542057Listed by: KELLER WILLIAMS NOLA NORTHLAKE - New
 $3,500Active0 Acres
$3,500Active0 Acres0 Slidell Avenue, Slidell, LA 70460
MLS# 2542595Listed by: ABEK REAL ESTATE - New
 $149,500Active3 beds 2 baths1,401 sq. ft.
$149,500Active3 beds 2 baths1,401 sq. ft.1081 Clairise Court, Slidell, LA 70461
MLS# 2542608Listed by: 1% LISTS REALTY PROFESSIONALS - New
 $172,000Active3 beds 2 baths1,238 sq. ft.
$172,000Active3 beds 2 baths1,238 sq. ft.4695 Oak Drive, Slidell, LA 70461
MLS# 2542302Listed by: MIRAMBELL REALTY - New
 $515,000Active4 beds 3 baths2,778 sq. ft.
$515,000Active4 beds 3 baths2,778 sq. ft.1234 Cutter Cove, Slidell, LA 70458
MLS# 2542310Listed by: REAL BROKER, LLC - New
 $250,000Active3 beds 2 baths1,578 sq. ft.
$250,000Active3 beds 2 baths1,578 sq. ft.4429 Marais River Drive, Slidell, LA 70461
MLS# 2542463Listed by: BETTER HOMES AND GARDENS REAL ESTATE RHODES REALTY

