3839 Seagull Circle, Slidell, LA 70461
Local realty services provided by:ERA Sarver Real Estate
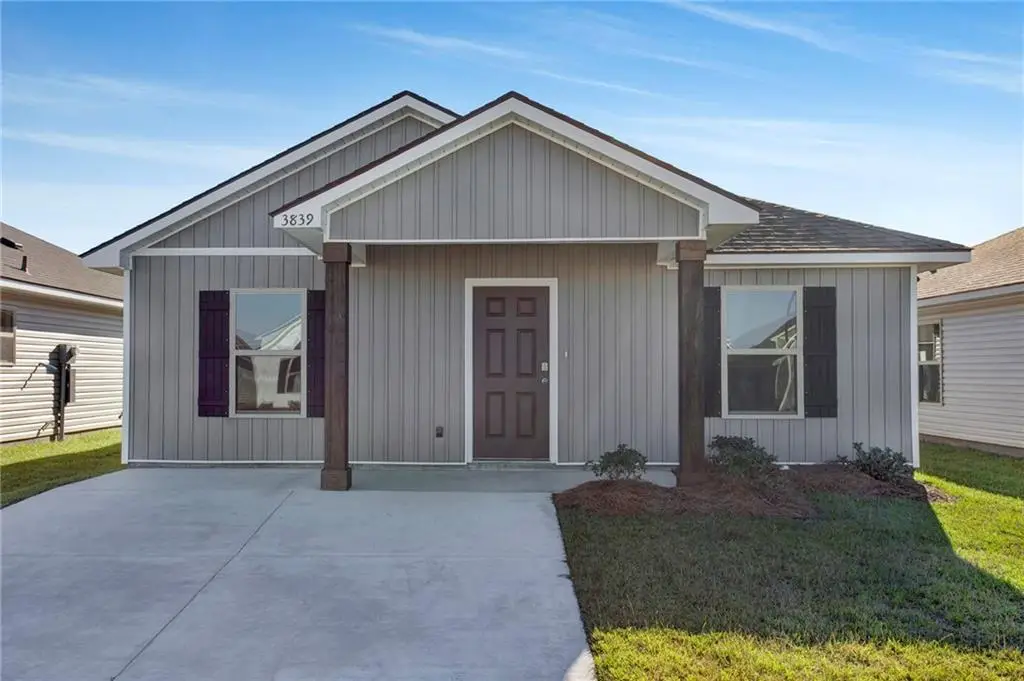
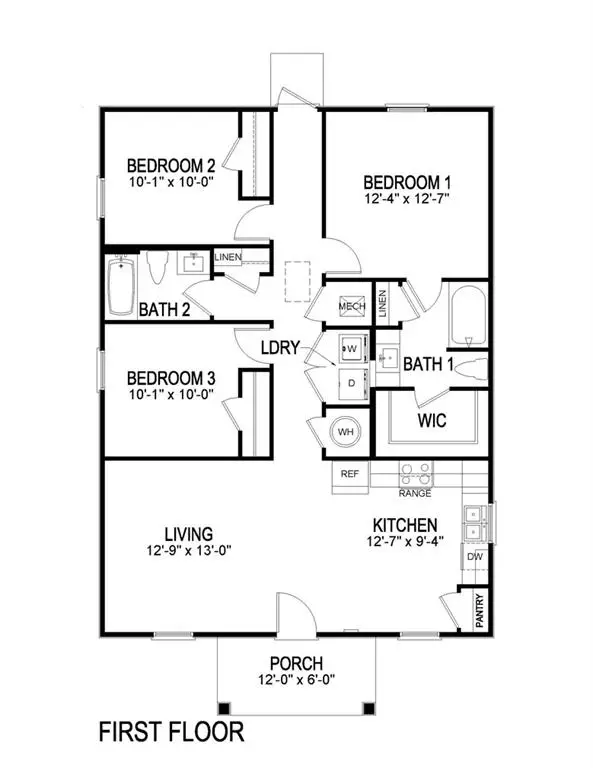
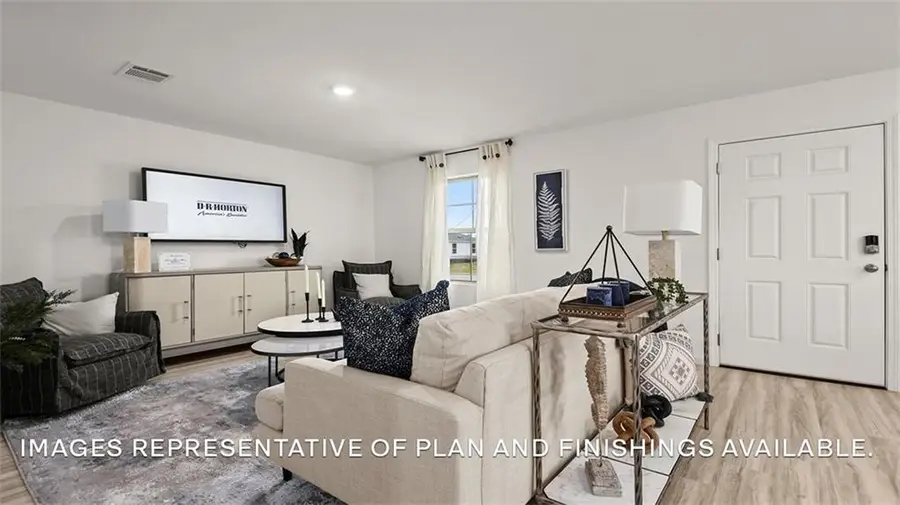
3839 Seagull Circle,Slidell, LA 70461
$198,900
- 3 Beds
- 2 Baths
- 1,188 sq. ft.
- Single family
- Pending
Listed by:melissa duncan
Office:d.r.horton realty of louisiana
MLS#:2466593
Source:LA_GSREIN
Price summary
- Price:$198,900
- Price per sq. ft.:$155.88
- Monthly HOA dues:$62.08
About this home
Introducing the Callaway, a charming 3-bedroom, 2-bathroom home with 1,188 square feet of thoughtfully designed living space, including a welcoming porch area.
This is the Callaway, a charming 3-bedroom, 2-bathroom home with 1,188 square feet of thoughtfully designed living space, including a welcoming porch area.
This cozy residence maximizes functionality and comfort, featuring an open-concept layout that seamlessly blends the eat-in kitchen and living area, perfect for modern living. The master bedroom boasts an en-suite bathroom, offering privacy and convenience.
Two additional bedrooms provide flexibility for a home office or guest room. With no formal dining room, the living space is extended, allowing for versatile arrangements and a warm, inviting atmosphere. Step outside onto the inviting patio, perfect for outdoor dining, relaxation, and entertainment. Discover the perfect balance of indoor and outdoor living in this delightful home.
This home balances character and functionality with its wide front porch, cozy cottage elements, and open layout.
Schedule a tour to experience the Callaway today!
Contact an agent
Home facts
- Year built:2024
- Listing Id #:2466593
- Added:346 day(s) ago
- Updated:August 16, 2025 at 07:42 AM
Rooms and interior
- Bedrooms:3
- Total bathrooms:2
- Full bathrooms:2
- Living area:1,188 sq. ft.
Heating and cooling
- Cooling:1 Unit, Central Air
- Heating:Central, Heating
Structure and exterior
- Roof:Shingle
- Year built:2024
- Building area:1,188 sq. ft.
Schools
- High school:Salmen High
- Middle school:St.Tammany
- Elementary school:WL Abney
Utilities
- Water:Public
- Sewer:Public Sewer
Finances and disclosures
- Price:$198,900
- Price per sq. ft.:$155.88
New listings near 3839 Seagull Circle
- New
 $399,000Active4 beds 3 baths2,919 sq. ft.
$399,000Active4 beds 3 baths2,919 sq. ft.137 Rue Charlemagne, Slidell, LA 70461
MLS# 2517390Listed by: KELLER WILLIAMS REALTY 455-0100 - New
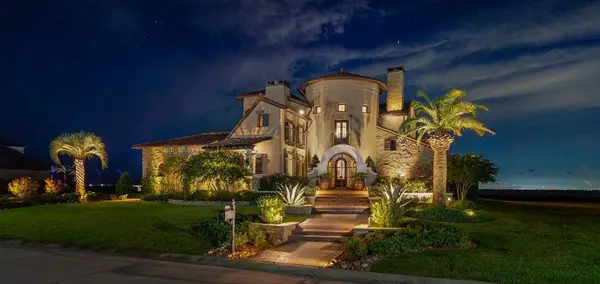 $2,390,000Active4 beds 6 baths5,160 sq. ft.
$2,390,000Active4 beds 6 baths5,160 sq. ft.1452 Lakeshore Boulevard, Slidell, LA 70461
MLS# 2516944Listed by: LATTER & BLUM (LATT14) - New
 $30,000Active0 Acres
$30,000Active0 Acres0 Edgewood Drive, Slidell, LA 70460
MLS# 2514759Listed by: RE/MAX SELECT - New
 $279,900Active4 beds 3 baths2,412 sq. ft.
$279,900Active4 beds 3 baths2,412 sq. ft.1712 Mary Drive, Slidell, LA 70458
MLS# 2517386Listed by: ABEK REAL ESTATE - New
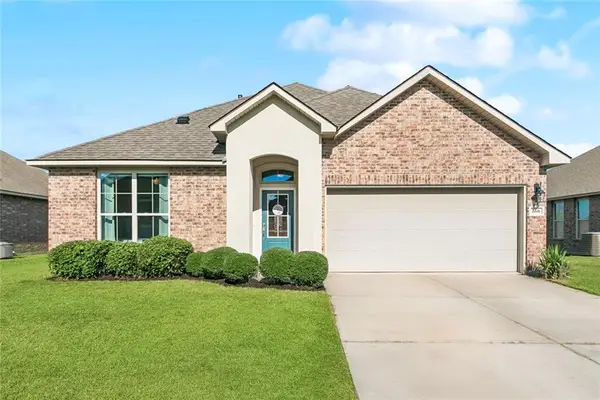 $240,000Active4 beds 2 baths1,561 sq. ft.
$240,000Active4 beds 2 baths1,561 sq. ft.268 E Lake Drive, Slidell, LA 70461
MLS# 2515249Listed by: 1 PERCENT LISTS - New
 $385,000Active3 beds 2 baths2,001 sq. ft.
$385,000Active3 beds 2 baths2,001 sq. ft.119 Columbia Place, Slidell, LA 70458
MLS# 2517277Listed by: NOLA LIVING REALTY - New
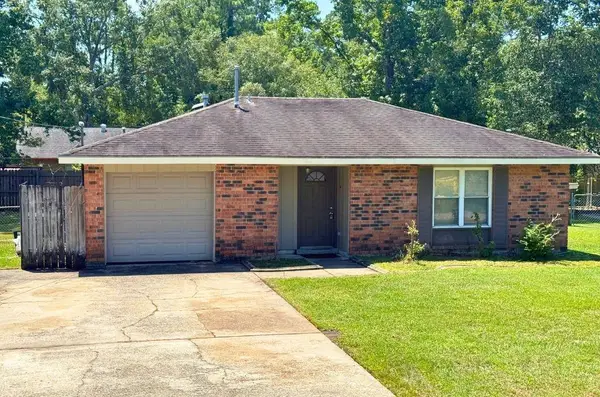 $170,000Active3 beds 2 baths1,478 sq. ft.
$170,000Active3 beds 2 baths1,478 sq. ft.1105 Pennsylvania Avenue, Slidell, LA 70458
MLS# 2517275Listed by: WAYNE SONGY & ASSOCIATES - New
 $75,000Active4 beds 3 baths2,635 sq. ft.
$75,000Active4 beds 3 baths2,635 sq. ft.620 Davis Landing Road, Slidell, LA 70461
MLS# 2517112Listed by: GILMORE AUCTION & REALTY CO. (A CORP.) - New
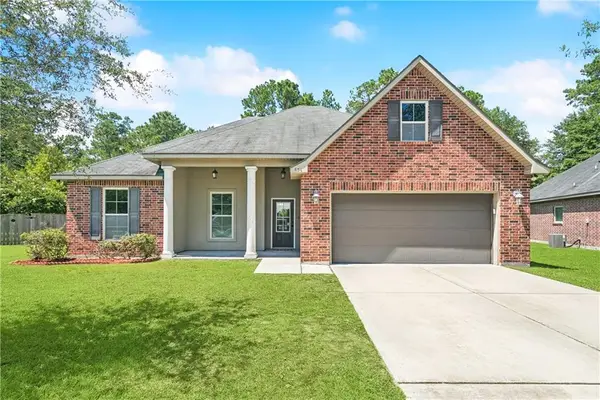 $315,000Active4 beds 2 baths1,858 sq. ft.
$315,000Active4 beds 2 baths1,858 sq. ft.636 Fairfield Loop, Slidell, LA 70458
MLS# 2517250Listed by: REMAX ALLIANCE - New
 $119,000Active3 beds 2 baths1,394 sq. ft.
$119,000Active3 beds 2 baths1,394 sq. ft.2708 Lincoln Avenue, Slidell, LA 70458
MLS# 2517242Listed by: REALTY ONE GROUP IMMOBILIA
