40145 Taylors Trail #202, Slidell, LA 70461
Local realty services provided by:ERA Sarver Real Estate
40145 Taylors Trail #202,Slidell, LA 70461
$195,000
- 3 Beds
- 2 Baths
- 1,476 sq. ft.
- Condominium
- Active
Listed by:erica julian
Office:engel & volkers slidell - mandeville
MLS#:2512353
Source:LA_GSREIN
Price summary
- Price:$195,000
- Price per sq. ft.:$87.6
About this home
Welcome to this spacious 3 bedroom, 2 bath condominium located in the desirable Taylor Trace—a gated community featuring a scenic pond at the entrance. Walking/Jogging Path. Pull into your 2-car garage (open on one side) and step into comfort and style. The living room offers a cozy electric fireplace and flows into the primary suite, primary bath features a walk-in closet, double vanities, whirlpool tub, and separate shower.
The large eat-in kitchen is great for gatherings, boasting granite countertops, an abundance of cabinets, and a center island. The front bedroom includes two walk-in closets for extra storage. Additional highlights include a laundry room, neutral finishes, and low-maintenance living.
Prime location—just minutes to top-rated schools, shopping, dining, hospitals, and the interstate. Located in a demand school district and a preferred flood zone. Per the COA: Owner-occupants only, no investors. This is your opportunity to enjoy convenient living in a well-maintained community.
Contact an agent
Home facts
- Year built:2005
- Listing ID #:2512353
- Added:105 day(s) ago
- Updated:November 01, 2025 at 03:30 PM
Rooms and interior
- Bedrooms:3
- Total bathrooms:2
- Full bathrooms:2
- Living area:1,476 sq. ft.
Heating and cooling
- Cooling:1 Unit, Central Air
- Heating:Central, Heating
Structure and exterior
- Roof:Shingle
- Year built:2005
- Building area:1,476 sq. ft.
Schools
- Elementary school:stpsb.org
Utilities
- Water:Public
- Sewer:Public Sewer
Finances and disclosures
- Price:$195,000
- Price per sq. ft.:$87.6
New listings near 40145 Taylors Trail #202
- New
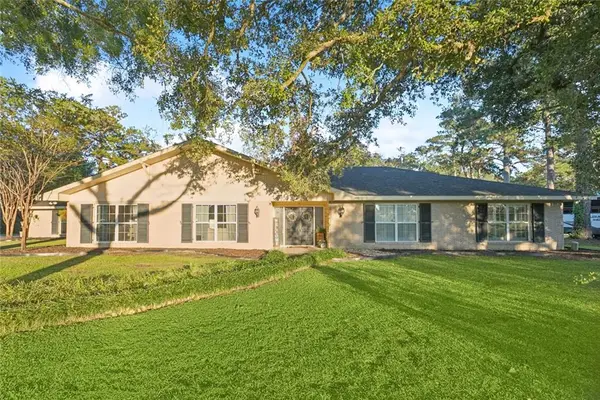 $495,000Active4 beds 3 baths3,999 sq. ft.
$495,000Active4 beds 3 baths3,999 sq. ft.57042 Allen Road, Slidell, LA 70461
MLS# 2528950Listed by: RE/MAX SELECT - New
 $239,000Active4 beds 2 baths1,958 sq. ft.
$239,000Active4 beds 2 baths1,958 sq. ft.1502 Fernwood Drive, Slidell, LA 70458
MLS# 2528725Listed by: CENTURY 21 INVESTMENT REALTY - New
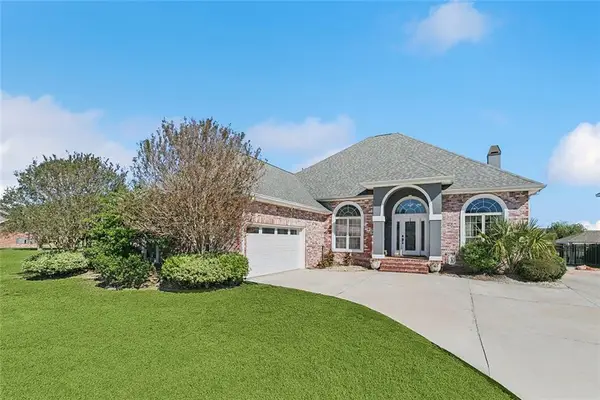 $541,000Active4 beds 4 baths3,010 sq. ft.
$541,000Active4 beds 4 baths3,010 sq. ft.109 Inlet Drive, Slidell, LA 70458
MLS# 2528973Listed by: REMAX ALLIANCE - New
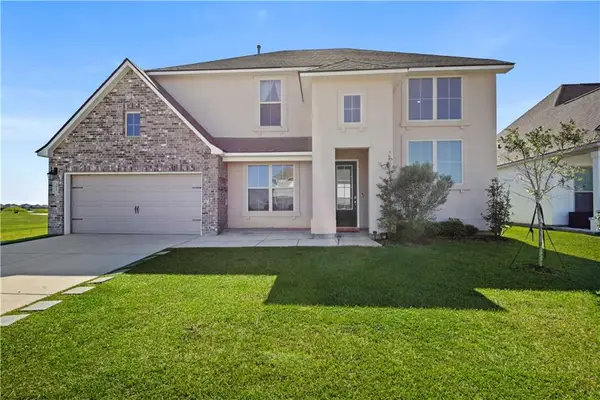 $415,000Active5 beds 3 baths3,168 sq. ft.
$415,000Active5 beds 3 baths3,168 sq. ft.3917 Hook Island Lane, Slidell, LA 70460
MLS# 2528519Listed by: WELCOME HOME REALTY LLC - New
 $319,900Active4 beds 3 baths2,449 sq. ft.
$319,900Active4 beds 3 baths2,449 sq. ft.2143 Summertree Drive, Slidell, LA 70460
MLS# 2523299Listed by: COMPASS COVINGTON (LATT27) - New
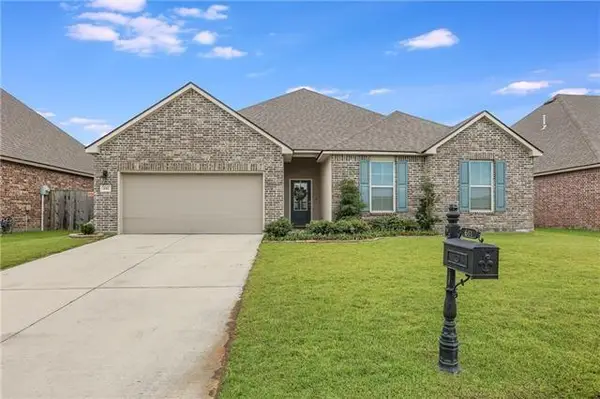 $305,000Active4 beds 2 baths2,093 sq. ft.
$305,000Active4 beds 2 baths2,093 sq. ft.681 Lakeshore Village Drive, Slidell, LA 70461
MLS# 2528921Listed by: LVM REALTY - New
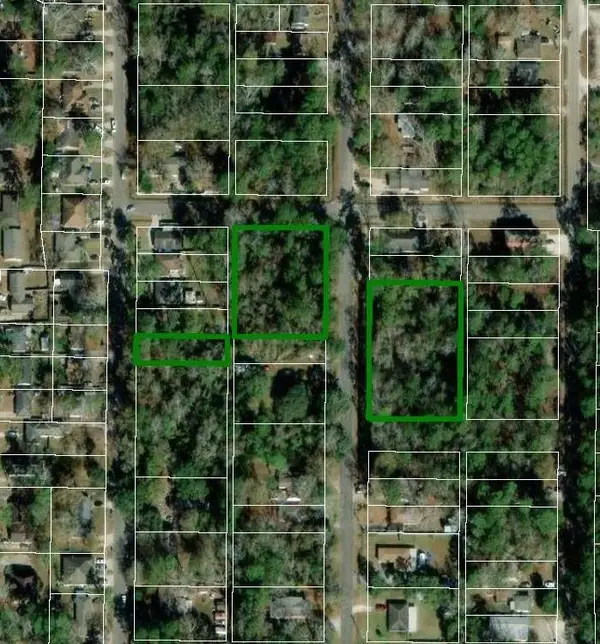 $245,100Active1.94 Acres
$245,100Active1.94 Acres0 N Magnolia Street, Slidell, LA 70460
MLS# 2528926Listed by: TRANZON ASSET ADVISORS OF TX, LLC - New
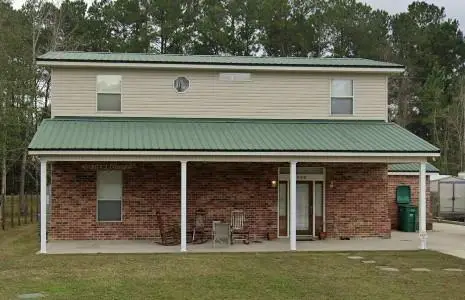 $289,900Active4 beds 3 baths2,628 sq. ft.
$289,900Active4 beds 3 baths2,628 sq. ft.506 Lee Drive, Slidell, LA 70460
MLS# 2528041Listed by: KELLER WILLIAMS REALTY 455-0100 - New
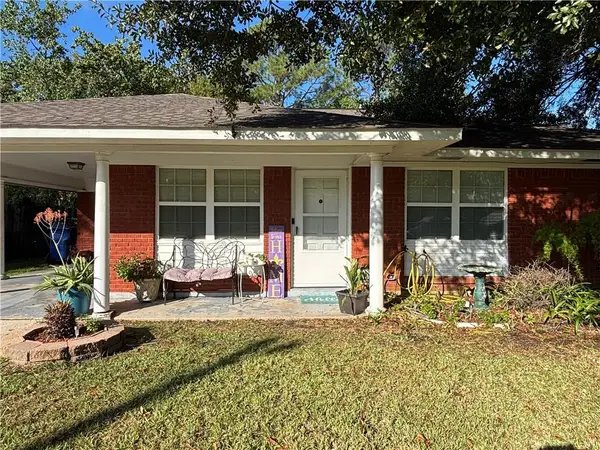 Listed by ERA$165,000Active3 beds 2 baths1,169 sq. ft.
Listed by ERA$165,000Active3 beds 2 baths1,169 sq. ft.289 Audubon Drive, Slidell, LA 70458
MLS# 2528751Listed by: ERA TOP AGENT REALTY - New
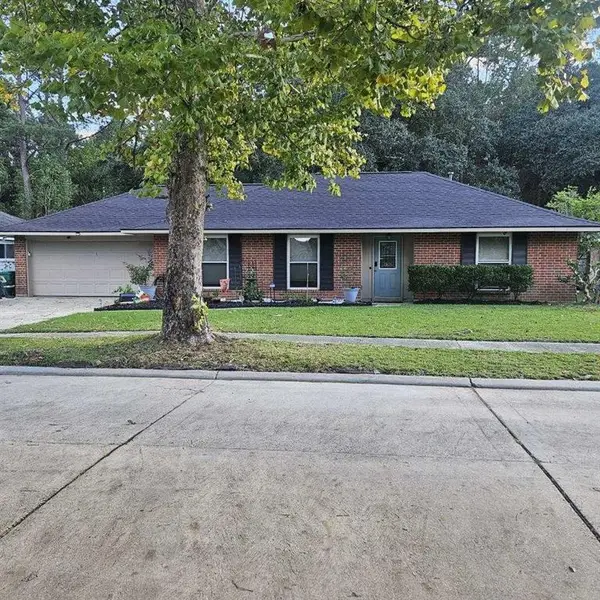 $237,500Active4 beds 2 baths1,893 sq. ft.
$237,500Active4 beds 2 baths1,893 sq. ft.525 Poplar Drive, Slidell, LA 70458
MLS# 2528506Listed by: SEAN SPOLIANSKY, INDEPENDENT BROKER
