413 Dockside Drive, Slidell, LA 70461
Local realty services provided by:ERA Sarver Real Estate
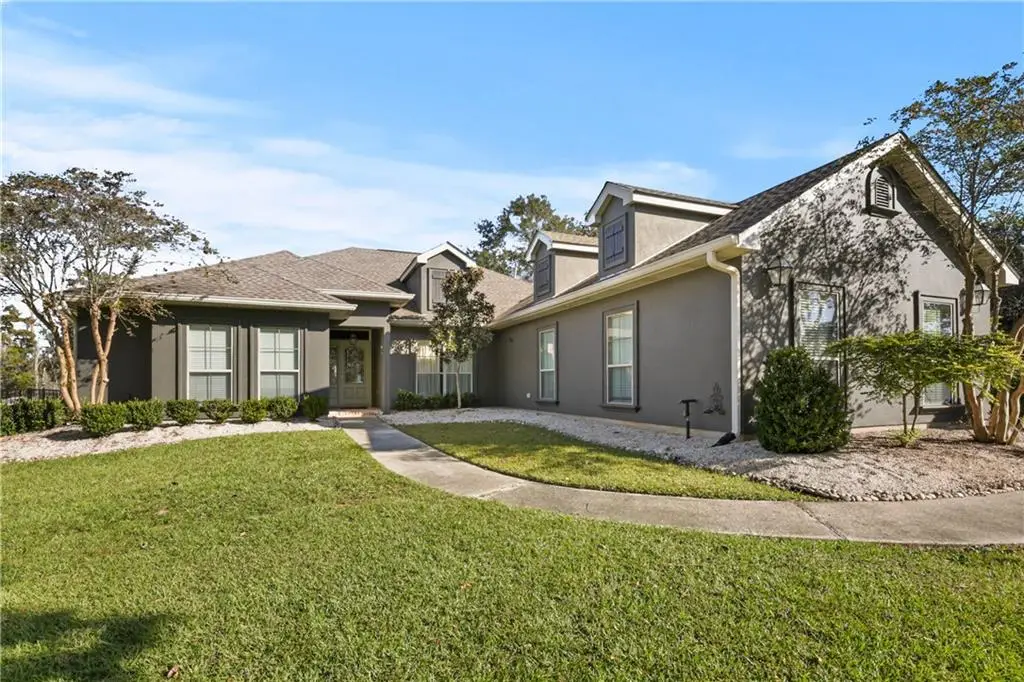
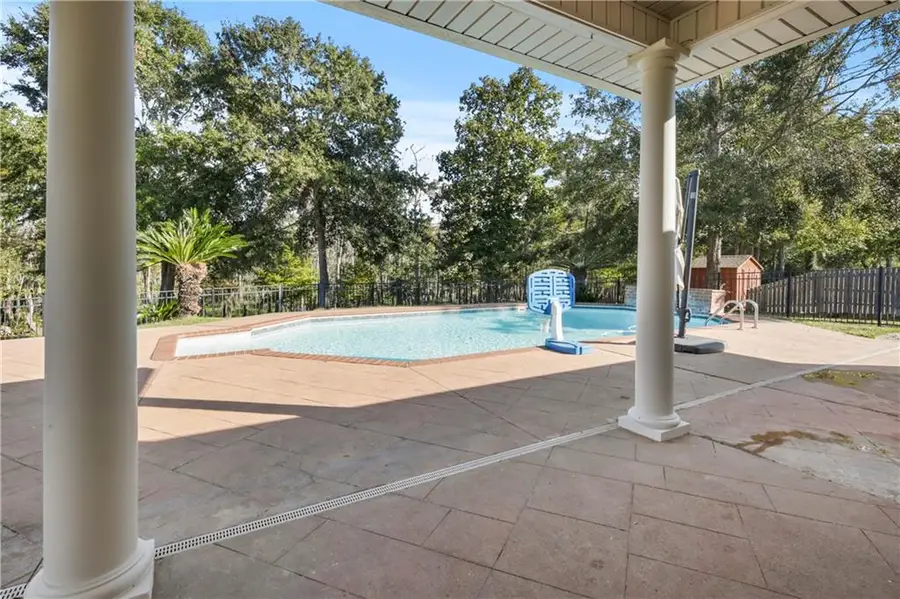
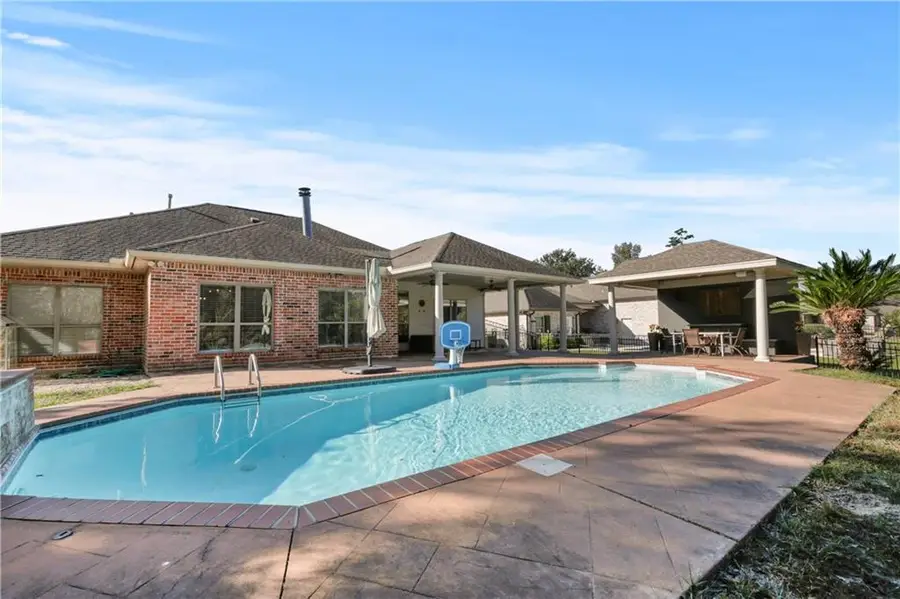
Listed by:maribel morgan
Office:latter & blum (latt14)
MLS#:2499087
Source:LA_GSREIN
Price summary
- Price:$495,000
- Price per sq. ft.:$160.66
- Monthly HOA dues:$38.33
About this home
*** SELLER TO PAY $5000 TOWARDS BUYERS CLOSING COSTS, PRE PAIDS, INSURANCE, BUY DOWNS, ETC. *** Nestled along the picturesque waterway, this exquisite residence offers an unparalleled living experience. This elegant gem boasts a thoughtfully designed three-split floor plan, featuring four bedrooms and two and a half bathrooms, seamlessly blending comfort with elegance. *** The heart of this home is undoubtedly the dream kitchen, a culinary haven adorned with 42-inch cabinets, sumptuous stone countertops, and a custom backsplash that exudes elegance. Top-of-the-line stainless steel appliances and a double pantry cater to the most discerning chef's needs. *** A spacious den and formal dining area provide ample space for entertaining, while the keeping room, graced with a double fireplace, offers a cozy retreat. The luxurious primary bedroom, complete with an updated ensuite, serves as a private sanctuary. *** Step outside to discover an oasis of tranquility. An inground pool beckons, offering breathtaking views of majestic cypress trees and the serene waterway. A covered patio and cabana provide an inviting setting for al fresco gatherings or quiet relaxation. *** With its newly installed roof, this residence not only captivates with its aesthetic appeal but also assures peace of mind. Immerse yourself in the epitome of luxury living, where every detail has been meticulously crafted to exceed expectations.
Contact an agent
Home facts
- Year built:2004
- Listing Id #:2499087
- Added:109 day(s) ago
- Updated:August 16, 2025 at 03:13 PM
Rooms and interior
- Bedrooms:4
- Total bathrooms:3
- Full bathrooms:2
- Half bathrooms:1
- Living area:2,550 sq. ft.
Heating and cooling
- Cooling:Central Air
- Heating:Central, Heating
Structure and exterior
- Roof:Shingle
- Year built:2004
- Building area:2,550 sq. ft.
Utilities
- Water:Public
- Sewer:Public Sewer
Finances and disclosures
- Price:$495,000
- Price per sq. ft.:$160.66
New listings near 413 Dockside Drive
- New
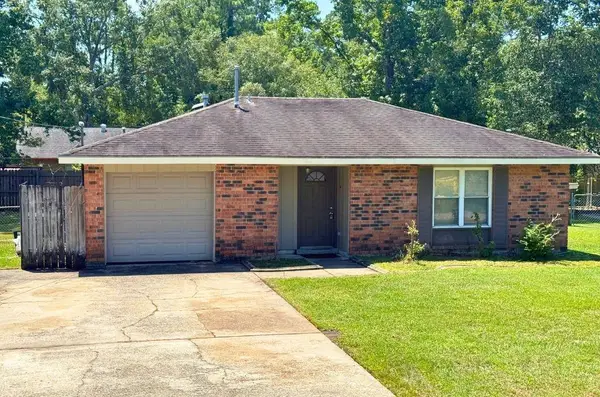 $170,000Active3 beds 2 baths1,478 sq. ft.
$170,000Active3 beds 2 baths1,478 sq. ft.1105 Pennsylvania Avenue, Slidell, LA 70458
MLS# 2517275Listed by: WAYNE SONGY & ASSOCIATES - New
 $75,000Active4 beds 3 baths2,635 sq. ft.
$75,000Active4 beds 3 baths2,635 sq. ft.620 Davis Landing Road, Slidell, LA 70461
MLS# 2517112Listed by: GILMORE AUCTION & REALTY CO. (A CORP.) - New
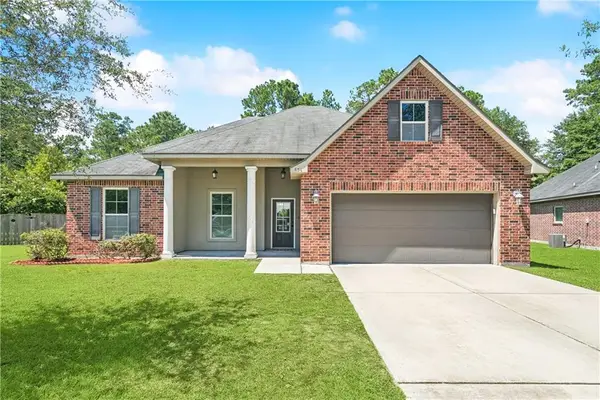 $315,000Active4 beds 2 baths1,858 sq. ft.
$315,000Active4 beds 2 baths1,858 sq. ft.636 Fairfield Loop, Slidell, LA 70458
MLS# 2517250Listed by: REMAX ALLIANCE - New
 $119,000Active3 beds 2 baths1,394 sq. ft.
$119,000Active3 beds 2 baths1,394 sq. ft.2708 Lincoln Avenue, Slidell, LA 70458
MLS# 2517242Listed by: REALTY ONE GROUP IMMOBILIA - New
 $179,000Active2 beds 2 baths1,175 sq. ft.
$179,000Active2 beds 2 baths1,175 sq. ft.49 Chamale Cove #49, Slidell, LA 70460
MLS# 2515583Listed by: ZMD REALTY - New
 $255,000Active3 beds 2 baths1,940 sq. ft.
$255,000Active3 beds 2 baths1,940 sq. ft.433 Charles Court, Slidell, LA 70458
MLS# 2516681Listed by: NOLA LIVING REALTY - New
 $514,900Active4 beds 3 baths2,901 sq. ft.
$514,900Active4 beds 3 baths2,901 sq. ft.568 Winbourne Dr Drive, Slidell, LA 70461
MLS# 2516835Listed by: REACH REAL ESTATE SOLUTIONS - New
 $125,000Active4 beds 2 baths2,014 sq. ft.
$125,000Active4 beds 2 baths2,014 sq. ft.1334 Sunset Drive, Slidell, LA 70460
MLS# 2516089Listed by: CENTURY 21 INVESTMENT REALTY - New
 $205,000Active3 beds 2 baths1,776 sq. ft.
$205,000Active3 beds 2 baths1,776 sq. ft.604 Lake Superior Drive, Slidell, LA 70461
MLS# 2516533Listed by: CENTURY 21 INVESTMENT REALTY - Open Sun, 1am to 3pmNew
 $215,000Active3 beds 2 baths1,300 sq. ft.
$215,000Active3 beds 2 baths1,300 sq. ft.1632 Live Oak Street, Slidell, LA 70460
MLS# 2516632Listed by: THRIVE REAL ESTATE LLC
