415 Nighthawk Drive, Slidell, LA 70461
Local realty services provided by:ERA Sarver Real Estate
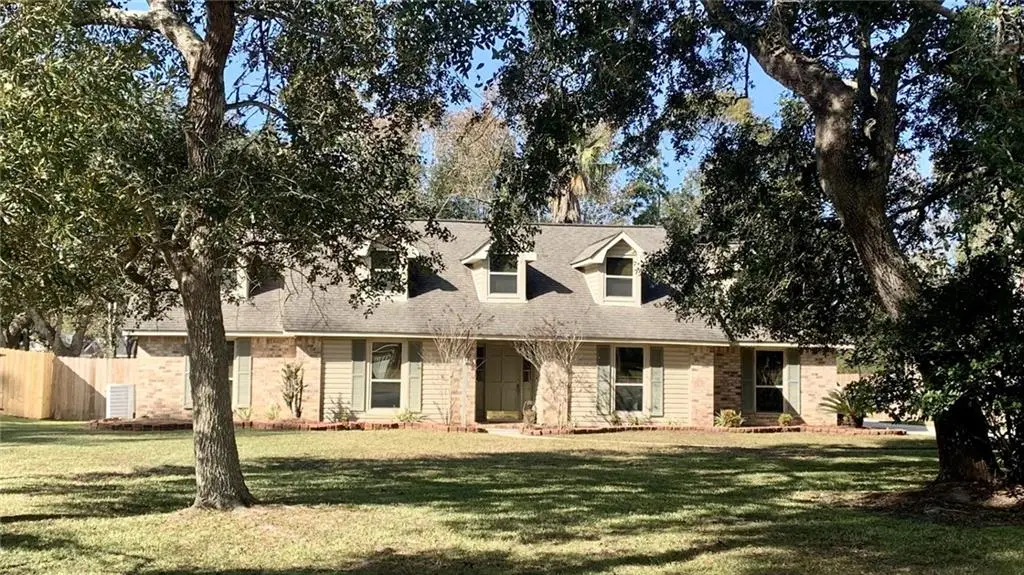
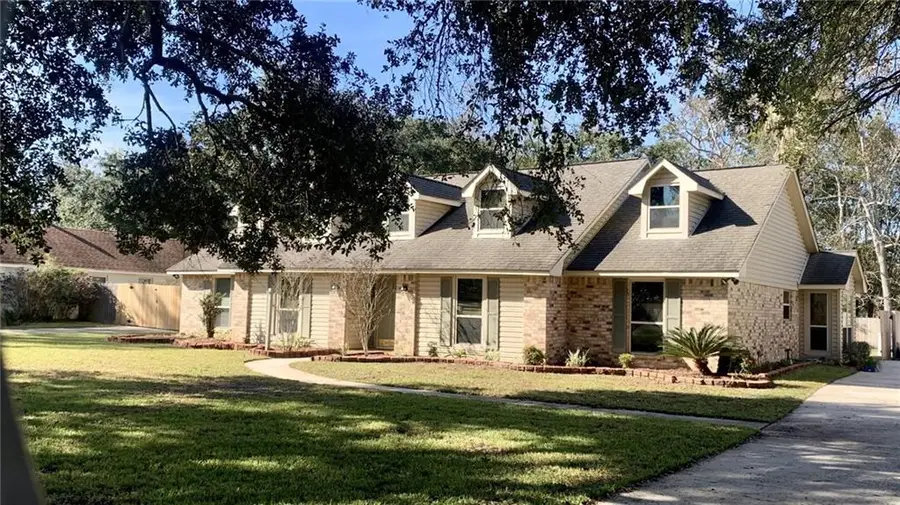
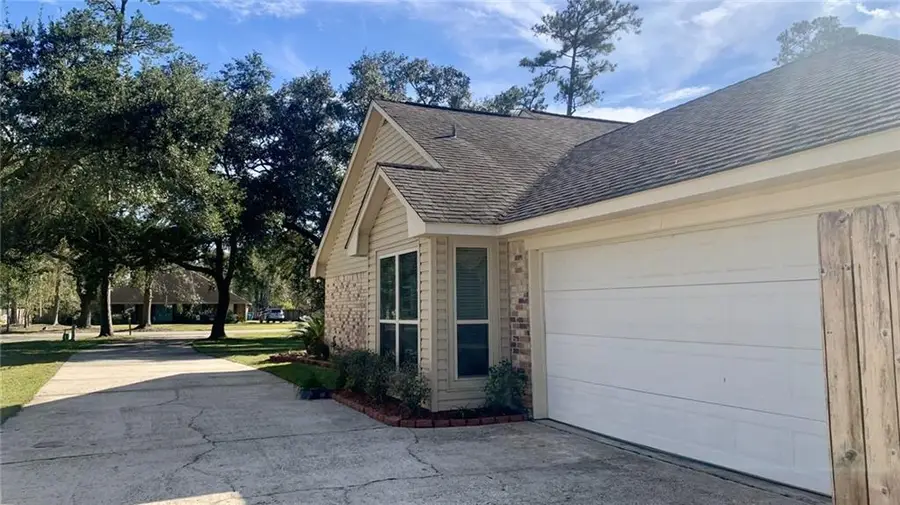
415 Nighthawk Drive,Slidell, LA 70461
$325,000
- 4 Beds
- 2 Baths
- 2,498 sq. ft.
- Single family
- Active
Listed by:darnell godwin
Office:premier edge real estate
MLS#:2479208
Source:LA_GSREIN
Price summary
- Price:$325,000
- Price per sq. ft.:$104.64
- Monthly HOA dues:$4.17
About this home
BRAND NEW ROOF!! FLOOD ZONE "C", never flooded!! Come take a peek at this entertainer dream home with its private large inground pool offering a fountain, an oversized yard, tropical palm trees and screened porch w/ extended concrete patio. This functional floorplan offers formal living and dining areas with wood floors on the front of the home and a nice size Den w/ cathedral ceiling and two glass doors surrounding a real brick fireplace. The owner's suite sits on the rear of the house w/ vaulted ceilings trimmed with wood and a very large bathroom with separate tub, shower and double closets. The kitchen has real wood 42" cabinets w/ granite countertops and stainless appliances. The foyer is nice and bright w/ its vaulted ceiling and dormer window. Secondary bedroom on front of home offers vaulted ceiling w/ a dormer window. Giant linen closet in hallway for extra storage. Beautiful large oak tree in front yard. Rear yard access for boat, RV storage or future addon's. Long concrete driveway for plenty of parking! Demand school district. This lovely community has oversized lots throughout and a very private feel only minutes from all amenities.
Contact an agent
Home facts
- Year built:1986
- Listing Id #:2479208
- Added:246 day(s) ago
- Updated:August 20, 2025 at 07:48 PM
Rooms and interior
- Bedrooms:4
- Total bathrooms:2
- Full bathrooms:2
- Living area:2,498 sq. ft.
Heating and cooling
- Cooling:1 Unit, Central Air
- Heating:Central, Heating
Structure and exterior
- Roof:Asphalt, Shingle
- Year built:1986
- Building area:2,498 sq. ft.
Schools
- High school:Northshore HS
Utilities
- Water:Public
- Sewer:Public Sewer
Finances and disclosures
- Price:$325,000
- Price per sq. ft.:$104.64
New listings near 415 Nighthawk Drive
- New
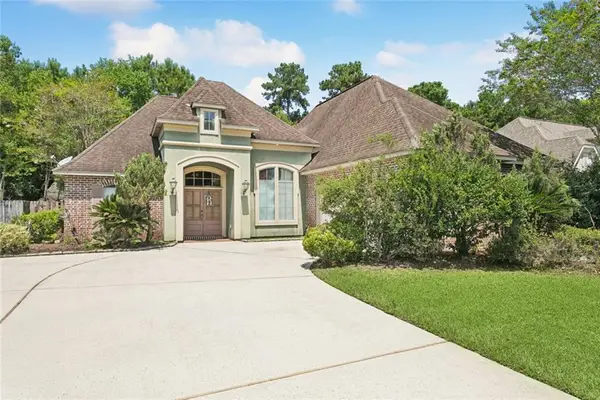 $329,900Active4 beds 2 baths2,014 sq. ft.
$329,900Active4 beds 2 baths2,014 sq. ft.317 Autumn Lakes Road, Slidell, LA 70461
MLS# 2517679Listed by: 1% LISTS REALTY PROFESSIONALS - New
 $259,000Active3 beds 2 baths1,630 sq. ft.
$259,000Active3 beds 2 baths1,630 sq. ft.202 Canberra Court, Slidell, LA 70458
MLS# 2515699Listed by: RE/MAX SELECT - New
 $207,500Active4 beds 3 baths2,065 sq. ft.
$207,500Active4 beds 3 baths2,065 sq. ft.2042 Heather Lane, Slidell, LA 70461
MLS# 2515989Listed by: LATTER & BLUM (LATT10) - New
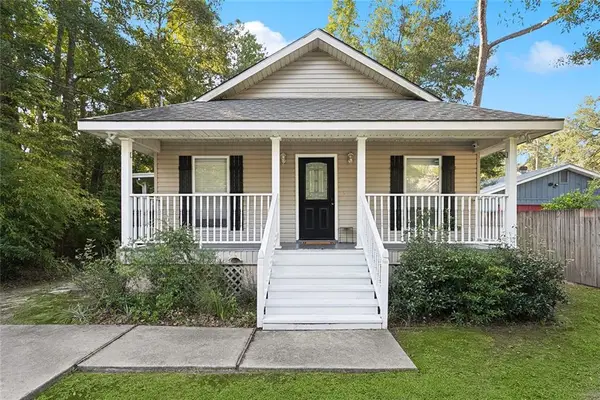 $170,000Active3 beds 2 baths1,400 sq. ft.
$170,000Active3 beds 2 baths1,400 sq. ft.35228 Windsor Drive, Slidell, LA 70460
MLS# 2517757Listed by: 1% LISTS REALTY PROFESSIONALS - New
 $149,900Active2 beds 2 baths1,475 sq. ft.
$149,900Active2 beds 2 baths1,475 sq. ft.60659 Parkline Boulevard, Slidell, LA 70460
MLS# 2517593Listed by: CAMELLIA CITY REALTY & PROPERTY MANAGEMENT, INC. - New
 $7,000Active0.63 Acres
$7,000Active0.63 AcresLots #5-15 Fifth Street, Slidell, LA 70460
MLS# 2517596Listed by: KELLER WILLIAMS NOLA NORTHLAKE - New
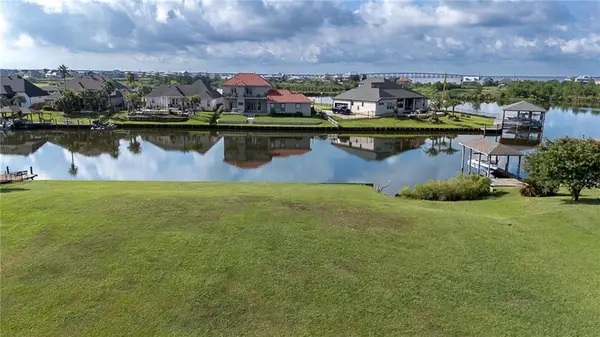 $89,000Active0 Acres
$89,000Active0 Acres1454 Royal Palm Drive, Slidell, LA 70458
MLS# 2516419Listed by: LATTER & BLUM (LATT15) - New
 $89,000Active0 Acres
$89,000Active0 Acres1456 Royal Palm Drive, Slidell, LA 70458
MLS# 2516420Listed by: LATTER & BLUM (LATT15) - New
 $219,000Active3 beds 2 baths1,771 sq. ft.
$219,000Active3 beds 2 baths1,771 sq. ft.620 Dale Drive, Slidell, LA 70458
MLS# 2517395Listed by: SOUTH CENTRAL REALTY, LLC - New
 $185,000Active2 beds 2 baths1,800 sq. ft.
$185,000Active2 beds 2 baths1,800 sq. ft.53260 Highway 433 Highway, Slidell, LA 70461
MLS# 2517654Listed by: ERA TOP AGENT REALTY
