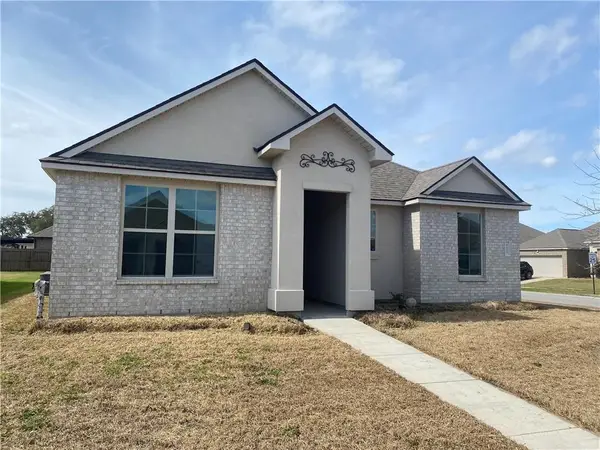4162 Toulouse Street, Slidell, LA 70458
Local realty services provided by:ERA Sarver Real Estate
4162 Toulouse Street,Slidell, LA 70458
$199,500
- 3 Beds
- 2 Baths
- 1,189 sq. ft.
- Single family
- Active
Listed by: kerri lawless
Office: exp realty, llc.
MLS#:2528205
Source:LA_GSREIN
Price summary
- Price:$199,500
- Price per sq. ft.:$135.99
About this home
This charming 3-bedroom, 2-bathroom home is the epitome of comfort and style, boasting a recently updated roof and AC system that are just 2 years old, and it’s located in desirable Flood Zone X. With an attached garage and a stylish interior, this house is truly ready to be called home.
As you step through the craftsman-style front door, you're greeted by a wide-open floor plan that seamlessly blends the living spaces together. The spacious living room with its 9 ft ceilings offers ample space for relaxation and entertainment. Natural light floods the area, highlighting the hard surface flooring that extends throughout the home.
The dining area is spacious, perfect for hosting dinners and creating memories. Flowing into the beautifully renovated kitchen, you'll find painted taupe-colored cabinets, neutral granite countertops, and stainless appliances. It's a light, bright, and airy culinary haven with direct access to the backyard, ideal for al fresco dining.
Retreat to the primary suite, with its spacious bedroom featuring a step ceiling detail, modern ceiling fan, and a generously sized closet and windows that frame a serene backyard view, filling the room with sunlight. The ensuite features an updated with a white shaker vanity, neutral granite, and a soaking tub-shower combination, complete with additional linen storage.
Outside, the backyard is a treasure, featuring a paver patio area ready for your outdoor seating and is fully fenced for privacy. A storage shed offers extra space for your belongings.
This home is a true gem. Don't miss your chance to call it your own.
***No down payment financing may be available for those who qualify.
Contact an agent
Home facts
- Year built:1998
- Listing ID #:2528205
- Added:106 day(s) ago
- Updated:February 13, 2026 at 04:01 PM
Rooms and interior
- Bedrooms:3
- Total bathrooms:2
- Full bathrooms:2
- Living area:1,189 sq. ft.
Heating and cooling
- Cooling:1 Unit, Central Air
- Heating:Central, Heating
Structure and exterior
- Roof:Asphalt, Shingle
- Year built:1998
- Building area:1,189 sq. ft.
Utilities
- Water:Well
- Sewer:Treatment Plant
Finances and disclosures
- Price:$199,500
- Price per sq. ft.:$135.99
New listings near 4162 Toulouse Street
- New
 $269,000Active3 beds 2 baths1,771 sq. ft.
$269,000Active3 beds 2 baths1,771 sq. ft.204 Chubasco Lane, Slidell, LA 70458
MLS# 2540890Listed by: KELLER WILLIAMS REALTY SERVICES - New
 $869,000Active4 beds 3 baths3,324 sq. ft.
$869,000Active4 beds 3 baths3,324 sq. ft.2044 S Lakeshore Boulevard, Slidell, LA 70461
MLS# 2542317Listed by: XLV REALTY LLC - New
 $12,000Active0 Acres
$12,000Active0 AcresPine Drive, Slidell, LA 70461
MLS# 2542707Listed by: COMPASS SLIDELL (LATT14) - New
 $340,000Active2 beds 3 baths1,522 sq. ft.
$340,000Active2 beds 3 baths1,522 sq. ft.232 Jacqueline Drive, Slidell, LA 70458
MLS# 2539556Listed by: REALTY ONE GROUP IMMOBILIA - New
 $15,000Active0.26 Acres
$15,000Active0.26 Acres0 Beverly Avenue, Slidell, LA 70461
MLS# 2542057Listed by: KELLER WILLIAMS NOLA NORTHLAKE - New
 $3,500Active0 Acres
$3,500Active0 Acres0 Slidell Avenue, Slidell, LA 70460
MLS# 2542595Listed by: ABEK REAL ESTATE - New
 $149,500Active3 beds 2 baths1,401 sq. ft.
$149,500Active3 beds 2 baths1,401 sq. ft.1081 Clairise Court, Slidell, LA 70461
MLS# 2542608Listed by: 1% LISTS REALTY PROFESSIONALS - New
 $172,000Active3 beds 2 baths1,238 sq. ft.
$172,000Active3 beds 2 baths1,238 sq. ft.4695 Oak Drive, Slidell, LA 70461
MLS# 2542302Listed by: MIRAMBELL REALTY - New
 $515,000Active4 beds 3 baths2,778 sq. ft.
$515,000Active4 beds 3 baths2,778 sq. ft.1234 Cutter Cove, Slidell, LA 70458
MLS# 2542310Listed by: REAL BROKER, LLC - New
 $250,000Active3 beds 2 baths1,578 sq. ft.
$250,000Active3 beds 2 baths1,578 sq. ft.4429 Marais River Drive, Slidell, LA 70461
MLS# 2542463Listed by: BETTER HOMES AND GARDENS REAL ESTATE RHODES REALTY

