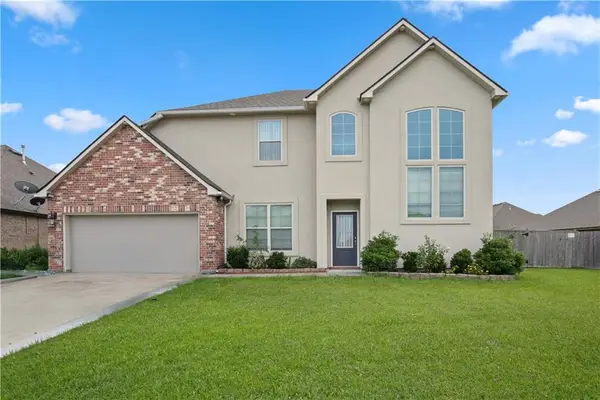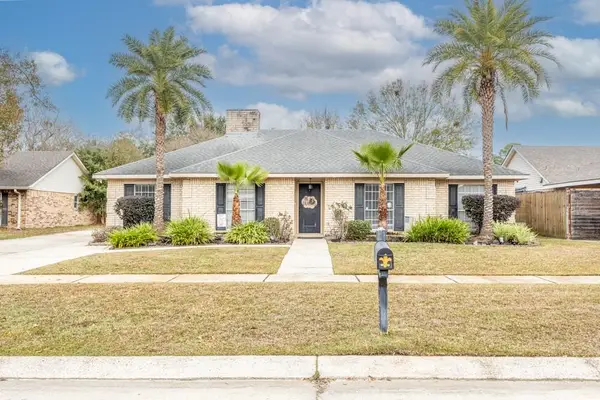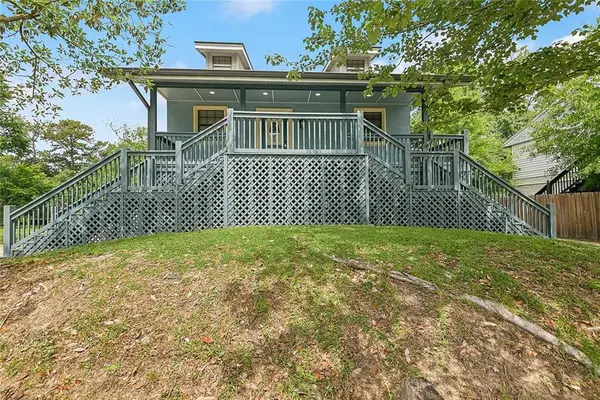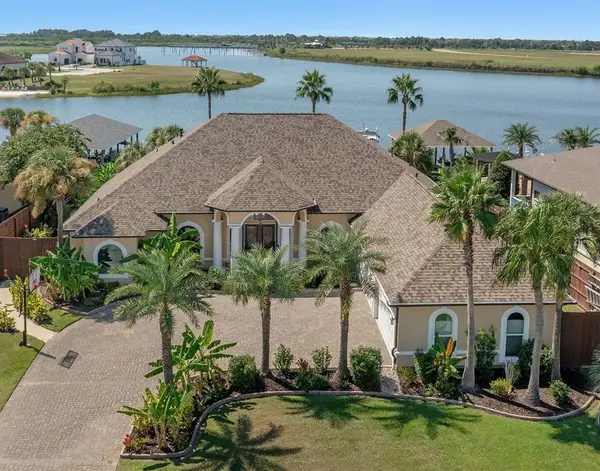420 E Redbud Drive, Slidell, LA 70458
Local realty services provided by:ERA Sarver Real Estate
420 E Redbud Drive,Slidell, LA 70458
$314,900
- 4 Beds
- 3 Baths
- 2,350 sq. ft.
- Single family
- Pending
Listed by: gregg tepper
Office: keller williams realty services
MLS#:2485137
Source:LA_GSREIN
Price summary
- Price:$314,900
- Price per sq. ft.:$105.85
- Monthly HOA dues:$8.33
About this home
Renovated home in demand Ashton Oaks. Plenty of room for friends and family: 4 bedrooms plus gameroom/office. Downstairs master suite has 2 closets, 2 sinks, jetted tub & separate shower. Formal dining room plus breakfast area. Lots of closet space throughout and walk-in attic. New roof, floors and light fixtures. Newer stainless steel kitchen appliances. Extra wide lot and big, fenced yard with covered patio is great for fun & games and BBQ’s. Natural gas for reliability and efficiency. Extra wide driveway enables lots of off street parking. An absolute gem that you simply Must See! Commuters will appreciate the easy access to major highways, including I-10, I-12, and I-59. No flood insurance not necessary. Free 1yr interest rate buydown and no lender refinance fees for qualified buyers when using Envoy Mortgage. Owner Financing is available!
Contact an agent
Home facts
- Year built:2005
- Listing ID #:2485137
- Added:343 day(s) ago
- Updated:January 11, 2026 at 09:03 AM
Rooms and interior
- Bedrooms:4
- Total bathrooms:3
- Full bathrooms:2
- Half bathrooms:1
- Living area:2,350 sq. ft.
Heating and cooling
- Cooling:2 Units, Central Air
- Heating:Central, Heating, Multiple Heating Units
Structure and exterior
- Roof:Shingle
- Year built:2005
- Building area:2,350 sq. ft.
- Lot area:0.29 Acres
Utilities
- Water:Public
- Sewer:Public Sewer
Finances and disclosures
- Price:$314,900
- Price per sq. ft.:$105.85
New listings near 420 E Redbud Drive
- New
 $180,000Active3 beds 2 baths1,872 sq. ft.
$180,000Active3 beds 2 baths1,872 sq. ft.325 Cawthorn Drive, Slidell, LA 70458
MLS# 2530219Listed by: COMPASS WESTBANK (LATT10) - New
 $258,000Active4 beds 2 baths1,770 sq. ft.
$258,000Active4 beds 2 baths1,770 sq. ft.6100 Clearwater Drive, Slidell, LA 70460
MLS# 2537582Listed by: THE PELLERIN GROUP NOLA LLC - New
 $400,000Active5 beds 3 baths3,168 sq. ft.
$400,000Active5 beds 3 baths3,168 sq. ft.504 Lakeshore Village Lane, Slidell, LA 70461
MLS# 2536673Listed by: COMPASS COVINGTON (LATT27) - New
 $134,500Active2 beds 1 baths1,027 sq. ft.
$134,500Active2 beds 1 baths1,027 sq. ft.624 Teddy Avenue, Slidell, LA 70458
MLS# 2536854Listed by: UNITED REAL ESTATE PARTNERS - New
 $324,900Active6 beds 4 baths2,484 sq. ft.
$324,900Active6 beds 4 baths2,484 sq. ft.2018 6th Street, Slidell, LA 70458
MLS# 2536777Listed by: REMAX ALLIANCE - New
 $324,900Active6 beds 4 baths2,484 sq. ft.
$324,900Active6 beds 4 baths2,484 sq. ft.2018 6th Street, Slidell, LA 70458
MLS# 2536780Listed by: REMAX ALLIANCE - New
 $249,900Active4 beds 2 baths1,739 sq. ft.
$249,900Active4 beds 2 baths1,739 sq. ft.412 Briargrove Drive, Slidell, LA 70458
MLS# 2537096Listed by: CALAMARI REALTY - New
 $79,000Active0.3 Acres
$79,000Active0.3 Acres1067 Marina Villa South, Slidell, LA 70461
MLS# 2537375Listed by: KEVIN SAVOIE REAL ESTATE GROUP  $285,000Active4 beds 4 baths2,059 sq. ft.
$285,000Active4 beds 4 baths2,059 sq. ft.2951 Camellia Drive, Slidell, LA 70458
MLS# 2498067Listed by: KELLER WILLIAMS REALTY 455-0100- Open Sun, 1 to 3pmNew
 $920,000Active4 beds 4 baths3,399 sq. ft.
$920,000Active4 beds 4 baths3,399 sq. ft.2097 S Lakeshore Boulevard, Slidell, LA 70461
MLS# 2537258Listed by: COMPASS SLIDELL (LATT14)
