424 Dockside Drive, Slidell, LA 70461
Local realty services provided by:ERA Sarver Real Estate
424 Dockside Drive,Slidell, LA 70461
$449,500
- 4 Beds
- 3 Baths
- 2,433 sq. ft.
- Single family
- Active
Listed by: debbie vititoe
Office: re/max select
MLS#:2534244
Source:LA_GSREIN
Price summary
- Price:$449,500
- Price per sq. ft.:$155
- Monthly HOA dues:$38.33
About this home
Welcome to your dream home! Nestled in one of Slidell's most sought after neighborhoods, The Landings. This stunning home offers the perfect blend of comfort, style and convenience. Courtyard entrance leads to your beautiful front door. The home has a bright open-concept layout. Featuring 4 bedrooms/3 full baths, a 3 split floorplan and 2900 total square feet. Primary bedroom is a true retreat, complete with large closets and a luxurious primary bathroom. Designed to brings tranquility to your daily routine. Home also has a formal dining wonderful for entertaining. Spacious Den with a corner fireplace and a wall of windows. Kitchen is the heart of the home, with gas appliances, custom cabinets and loads of counter space for meal preparation. The backyard is more than just a yard, it's your personal outdoor oasis. This home also has a whole house generator that will never leave you with power always. Natural Gas, heat, fireplace,and appliances . Side driveway and a 2 car garage. Lovely landscaping. New roof. Demand schools. Call for a private showing.
Contact an agent
Home facts
- Year built:2004
- Listing ID #:2534244
- Added:154 day(s) ago
- Updated:December 17, 2025 at 08:24 PM
Rooms and interior
- Bedrooms:4
- Total bathrooms:3
- Full bathrooms:3
- Living area:2,433 sq. ft.
Heating and cooling
- Cooling:Central Air
- Heating:Central, Heating
Structure and exterior
- Roof:Shingle
- Year built:2004
- Building area:2,433 sq. ft.
Schools
- Elementary school:www.stpsb.org
Utilities
- Water:Public
- Sewer:Public Sewer
Finances and disclosures
- Price:$449,500
- Price per sq. ft.:$155
New listings near 424 Dockside Drive
- New
 $504,000Active4 beds 3 baths2,535 sq. ft.
$504,000Active4 beds 3 baths2,535 sq. ft.108 Lindsey Lane, Slidell, LA 70461
MLS# 2535091Listed by: ENGEL & VOLKERS SLIDELL - MANDEVILLE - New
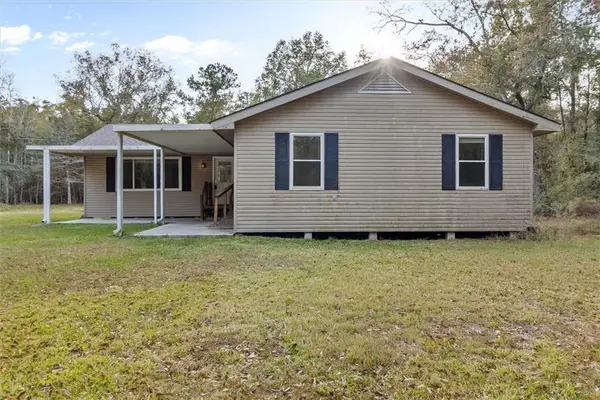 $199,900Active4 beds 2 baths1,875 sq. ft.
$199,900Active4 beds 2 baths1,875 sq. ft.129 Ned Avenue, Slidell, LA 70460
MLS# 2528778Listed by: COMPASS SLIDELL (LATT14) - New
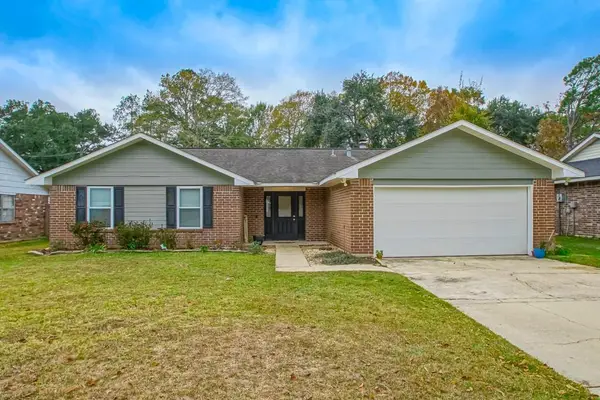 $229,900Active3 beds 2 baths1,500 sq. ft.
$229,900Active3 beds 2 baths1,500 sq. ft.313 Lake Erie Drive, Slidell, LA 70461
MLS# 2534967Listed by: CYPRESS KEY REALTY LLC - New
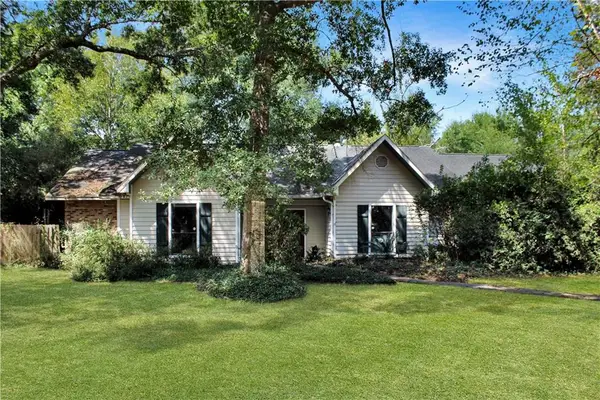 $200,000Active4 beds 3 baths2,800 sq. ft.
$200,000Active4 beds 3 baths2,800 sq. ft.12 Sleepy Hollow Lane, Slidell, LA 70458
MLS# 2534754Listed by: AUDUBON REALTY, LLC - New
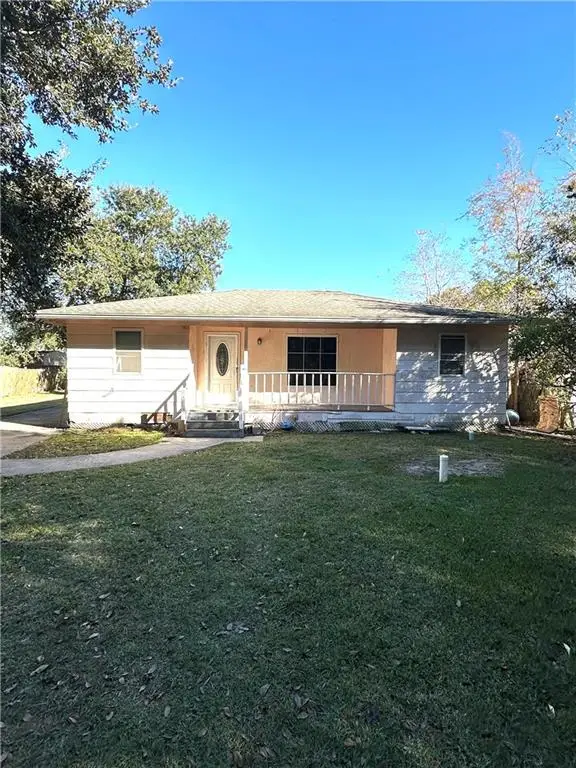 $90,000Active3 beds 1 baths916 sq. ft.
$90,000Active3 beds 1 baths916 sq. ft.57294 Oak Avenue, Slidell, LA 70461
MLS# 2534830Listed by: HOMESMART REALTY SOUTH - New
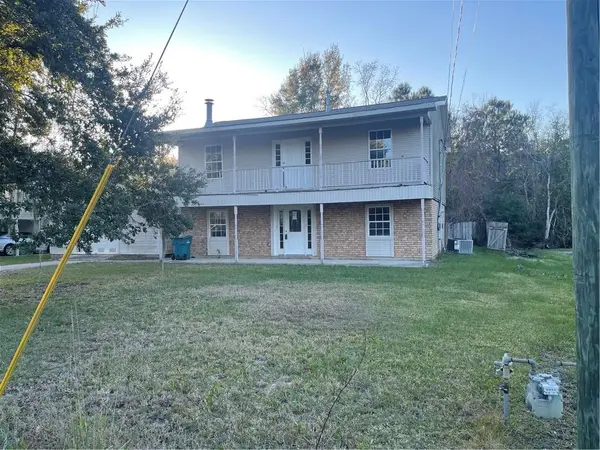 $95,000Active4 beds 2 baths1,771 sq. ft.
$95,000Active4 beds 2 baths1,771 sq. ft.125 Nunez Road, Slidell, LA 70460
MLS# 2534367Listed by: COMPASS COVINGTON (LATT27) - New
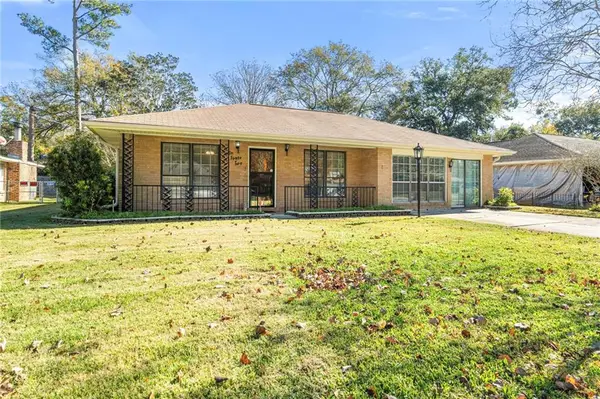 $220,000Active4 beds 2 baths2,254 sq. ft.
$220,000Active4 beds 2 baths2,254 sq. ft.1042 Saint Scholastica Street, Slidell, LA 70460
MLS# 2534927Listed by: ENGEL & VOLKERS SLIDELL - MANDEVILLE  $299,900Active4 beds 2 baths2,076 sq. ft.
$299,900Active4 beds 2 baths2,076 sq. ft.110 Lefleur Drive, Slidell, LA 70460
MLS# 2472091Listed by: TEMPLET REALTY, LLC- New
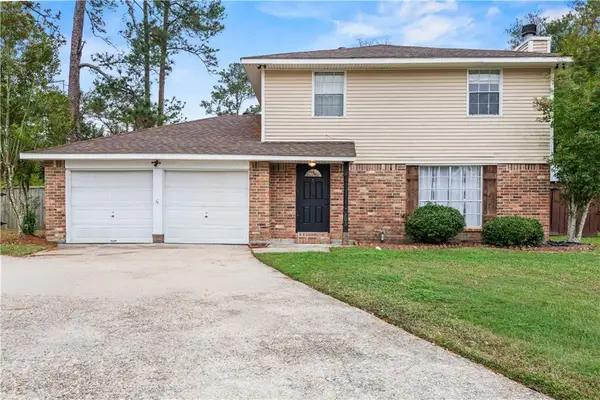 $194,900Active3 beds 3 baths1,422 sq. ft.
$194,900Active3 beds 3 baths1,422 sq. ft.203 Brookhaven Court, Slidell, LA 70461
MLS# 2534708Listed by: ABEK REAL ESTATE - New
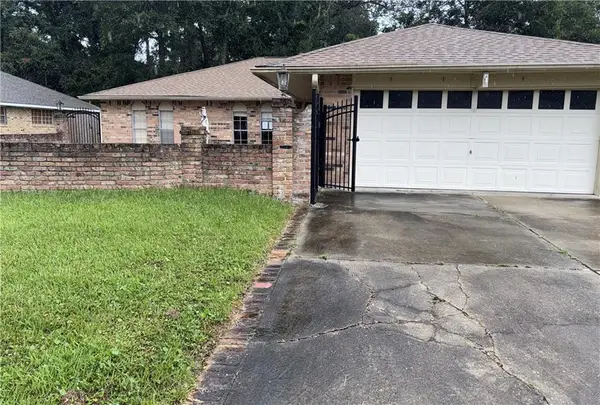 $172,200Active3 beds 2 baths1,776 sq. ft.
$172,200Active3 beds 2 baths1,776 sq. ft.604 Lake Superior Drive, Slidell, LA 70461
MLS# 2534871Listed by: CENTURY 21 INVESTMENT REALTY
