436 Nighthawk Drive, Slidell, LA 70461
Local realty services provided by:ERA TOP AGENT REALTY
436 Nighthawk Drive,Slidell, LA 70461
$530,000
- 4 Beds
- 4 Baths
- 4,480 sq. ft.
- Single family
- Active
Listed by: darryn oliver
Office: lpt realty, llc.
MLS#:2500897
Source:LA_GSREIN
Price summary
- Price:$530,000
- Price per sq. ft.:$68.27
About this home
Nestled along the tranquil West Pearl River, this stunning, totally renovated home offers a spacious, open-concept layout flooded with natural light, creating a warm and inviting atmosphere. The kitchen features beautiful granite countertops and brand-new appliances, ideal for cooking and entertaining. A dedicated office space adds convenience for those who work from home. The first-floor primary suite is a true retreat, complete with a massive shower, separate soaker tub, and custom-built walk-in closets. Enjoy the outdoors from both the covered front and back porches, or take in the breathtaking views from the rear balcony overlooking the river. The home also features a charming front balcony. A huge media room provides the perfect space for movie nights or relaxation. Located on a peaceful dead-end street, this property benefits from minimal traffic, offering privacy and tranquility. With a new roof, A/C condenser, and all-new appliances, this home is move-in ready. Situated in the highly sought-after Northshore School District, it combines comfort, style, and an unbeatable location. Don’t miss out on this exceptional opportunity!
Contact an agent
Home facts
- Year built:1990
- Listing ID #:2500897
- Added:240 day(s) ago
- Updated:January 10, 2026 at 04:33 PM
Rooms and interior
- Bedrooms:4
- Total bathrooms:4
- Full bathrooms:4
- Living area:4,480 sq. ft.
Heating and cooling
- Cooling:2 Units, Central Air
- Heating:Central, Heating, Multiple Heating Units
Structure and exterior
- Roof:Shingle
- Year built:1990
- Building area:4,480 sq. ft.
Utilities
- Water:Public
- Sewer:Public Sewer
Finances and disclosures
- Price:$530,000
- Price per sq. ft.:$68.27
New listings near 436 Nighthawk Drive
- New
 $258,000Active4 beds 2 baths1,770 sq. ft.
$258,000Active4 beds 2 baths1,770 sq. ft.6100 Clearwater Drive, Slidell, LA 70460
MLS# 2537582Listed by: THE PELLERIN GROUP NOLA LLC - New
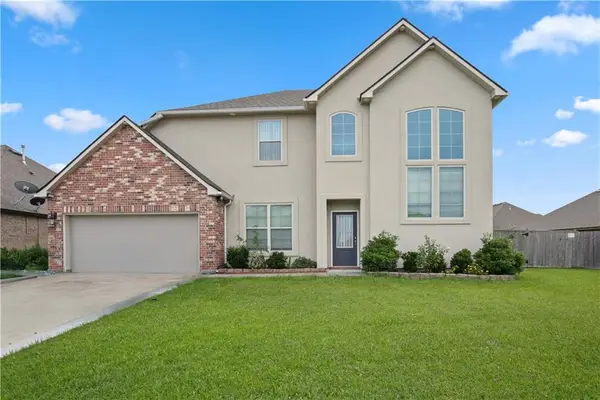 $400,000Active5 beds 3 baths3,168 sq. ft.
$400,000Active5 beds 3 baths3,168 sq. ft.504 Lakeshore Village Lane, Slidell, LA 70461
MLS# 2536673Listed by: COMPASS COVINGTON (LATT27) - New
 $134,500Active2 beds 1 baths1,027 sq. ft.
$134,500Active2 beds 1 baths1,027 sq. ft.624 Teddy Avenue, Slidell, LA 70458
MLS# 2536854Listed by: UNITED REAL ESTATE PARTNERS - New
 $324,900Active6 beds 4 baths2,484 sq. ft.
$324,900Active6 beds 4 baths2,484 sq. ft.2018 6th Street, Slidell, LA 70458
MLS# 2536777Listed by: REMAX ALLIANCE - New
 $324,900Active6 beds 4 baths2,484 sq. ft.
$324,900Active6 beds 4 baths2,484 sq. ft.2018 6th Street, Slidell, LA 70458
MLS# 2536780Listed by: REMAX ALLIANCE - New
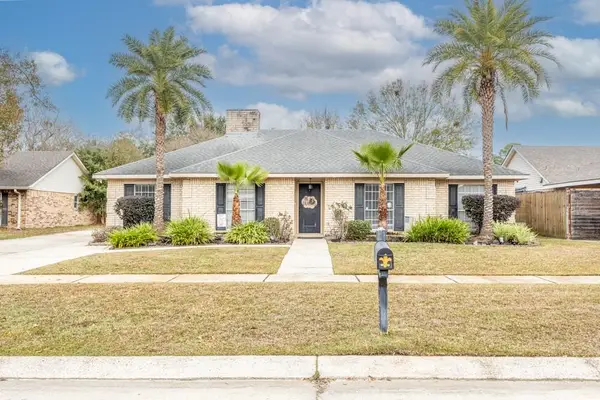 $249,900Active4 beds 2 baths1,739 sq. ft.
$249,900Active4 beds 2 baths1,739 sq. ft.412 Briargrove Drive, Slidell, LA 70458
MLS# 2537096Listed by: CALAMARI REALTY - New
 $79,000Active0.3 Acres
$79,000Active0.3 Acres1067 Marina Villa South, Slidell, LA 70461
MLS# 2537375Listed by: KEVIN SAVOIE REAL ESTATE GROUP 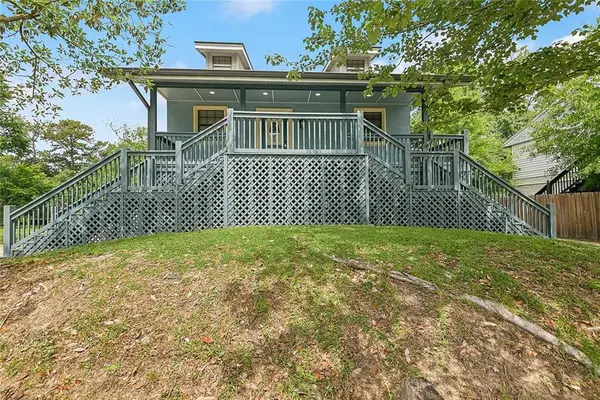 $285,000Active4 beds 4 baths2,059 sq. ft.
$285,000Active4 beds 4 baths2,059 sq. ft.2951 Camellia Drive, Slidell, LA 70458
MLS# 2498067Listed by: KELLER WILLIAMS REALTY 455-0100- Open Sun, 1 to 3pmNew
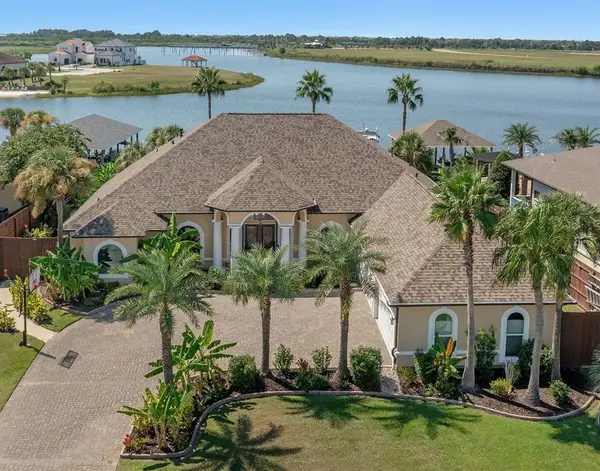 $920,000Active4 beds 4 baths3,399 sq. ft.
$920,000Active4 beds 4 baths3,399 sq. ft.2097 S Lakeshore Boulevard, Slidell, LA 70461
MLS# 2537258Listed by: COMPASS SLIDELL (LATT14) - New
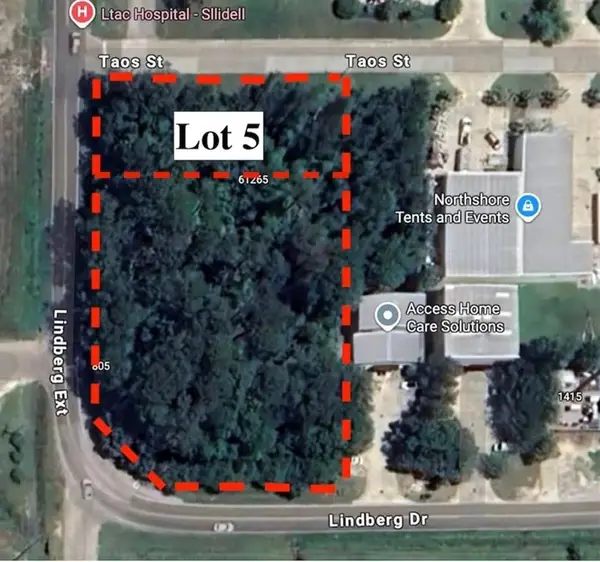 $120,000Active0 Acres
$120,000Active0 AcresLot 5 Lindberg Drive, Slidell, LA 70458
MLS# 2537082Listed by: COMPASS METRO (LATT01)
