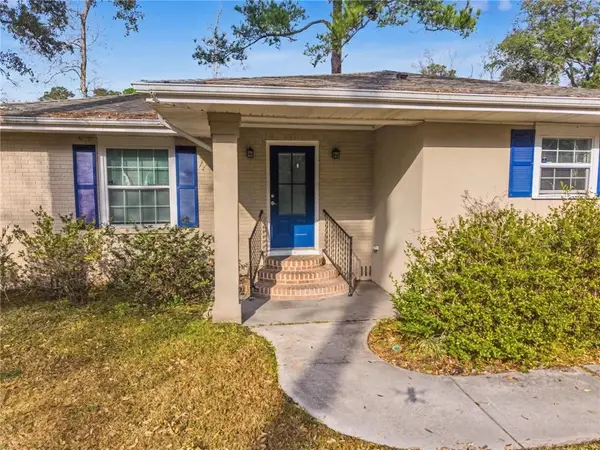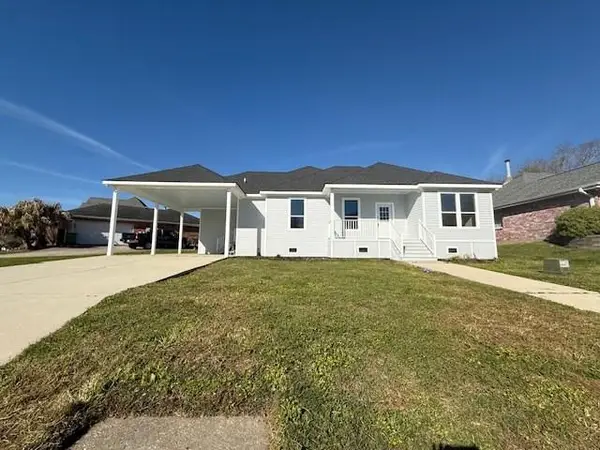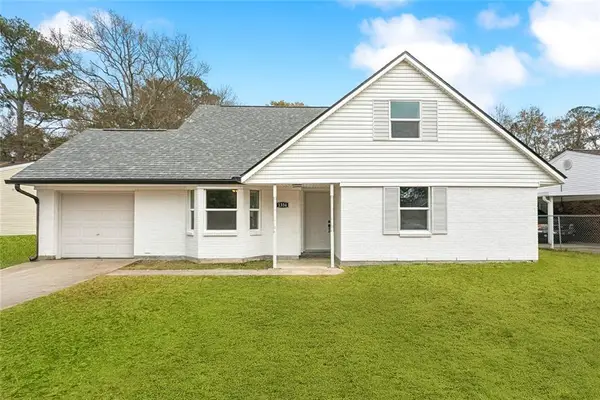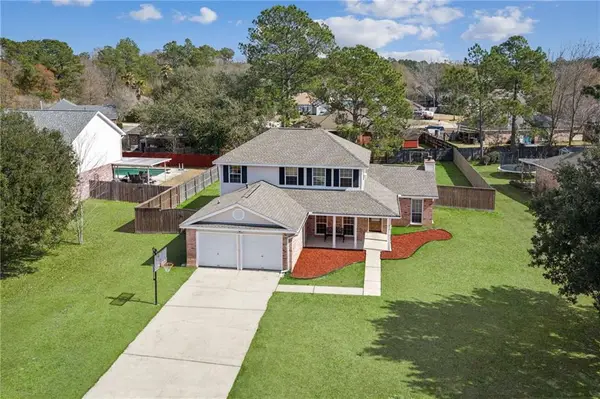440 W Lake Drive, Slidell, LA 70461
Local realty services provided by:ERA Sarver Real Estate
440 W Lake Drive,Slidell, LA 70461
$259,000
- 4 Beds
- 2 Baths
- 2,141 sq. ft.
- Single family
- Active
Listed by: wayne songy
Office: wayne songy & associates
MLS#:2527669
Source:LA_GSREIN
Price summary
- Price:$259,000
- Price per sq. ft.:$103.85
- Monthly HOA dues:$50
About this home
Welcome Home to Lakeshore Villages
This spacious 4-bedroom home sits along a peaceful waterfront with no rear neighbors, offering a private and relaxing setting. Inside, you’ll love the open living area that flows easily into the kitchen and breakfast space—great for gathering with family or friends.The kitchen features a large island, granite countertops, and stainless steel appliances, making it the heart of the home. The split floor plan provides extra comfort and privacy, with a primary suite that includes a soaking tub, separate shower, and a roomy walk-in closet.
Enjoy ceiling fans throughout, new carpet in all the bedrooms, a two-car garage, and beautiful views from your backyard.
Nestled in Lakeshore Villages, a community filled with pools, playgrounds, and scenic walking paths, you’re just minutes from the Twin Span Bridge, I-10, I-12, and I-59, plus all the shopping and dining at Fremaux Center and Old Town Slidell.
Come see why this home is the perfect place to relax, gather, and make lasting memories. Seller will give 9K towards closing costs too with a full price offer.
Contact an agent
Home facts
- Year built:2013
- Listing ID #:2527669
- Added:116 day(s) ago
- Updated:February 14, 2026 at 04:09 PM
Rooms and interior
- Bedrooms:4
- Total bathrooms:2
- Full bathrooms:2
- Living area:2,141 sq. ft.
Heating and cooling
- Cooling:Central Air
- Heating:Central, Heating
Structure and exterior
- Roof:Shingle
- Year built:2013
- Building area:2,141 sq. ft.
Utilities
- Water:Public
- Sewer:Public Sewer
Finances and disclosures
- Price:$259,000
- Price per sq. ft.:$103.85
New listings near 440 W Lake Drive
- New
 $150,000Active3 beds 2 baths1,545 sq. ft.
$150,000Active3 beds 2 baths1,545 sq. ft.35703 Garden Drive, Slidell, LA 70460
MLS# 2542988Listed by: WAYNE SONGY & ASSOCIATES - New
 $224,900Active4 beds 3 baths1,964 sq. ft.
$224,900Active4 beds 3 baths1,964 sq. ft.104 Chimaera Lane, Slidell, LA 70458
MLS# 2543071Listed by: CENTURY 21 ACTION REALTY, INC. - New
 $1,850Active3 beds 2 baths1,630 sq. ft.
$1,850Active3 beds 2 baths1,630 sq. ft.1427 Eastwood Drive, Slidell, LA 70458
MLS# 2543065Listed by: UNITED REAL ESTATE PARTNERS, LLC - New
 $239,000Active4 beds 2 baths2,048 sq. ft.
$239,000Active4 beds 2 baths2,048 sq. ft.1334 Sunset Drive, Slidell, LA 70460
MLS# 2542520Listed by: CENTURY 21 J. CARTER & COMPANY - Open Sat, 1 to 3pmNew
 $279,999Active4 beds 2 baths1,836 sq. ft.
$279,999Active4 beds 2 baths1,836 sq. ft.5563 Grand Springs Road, Slidell, LA 70461
MLS# 2542725Listed by: KELLER WILLIAMS REALTY 455-0100 - Open Wed, 12am to 2:30pmNew
 $349,900Active3 beds 4 baths2,071 sq. ft.
$349,900Active3 beds 4 baths2,071 sq. ft.1407 Royal Palm Drive, Slidell, LA 70458
MLS# 2541672Listed by: ALL PHASE REAL ESTATE - New
 $279,500Active3 beds 3 baths1,994 sq. ft.
$279,500Active3 beds 3 baths1,994 sq. ft.500 Marina Drive, Slidell, LA 70458
MLS# 2542991Listed by: GULF SOUTH REAL ESTATE SOLUTIONS, LLC - New
 $250,000Active4 beds 2 baths1,981 sq. ft.
$250,000Active4 beds 2 baths1,981 sq. ft.1333 Constitution Drive, Slidell, LA 70458
MLS# 2542838Listed by: RE/MAX SELECT - New
 $304,900Active4 beds 3 baths2,433 sq. ft.
$304,900Active4 beds 3 baths2,433 sq. ft.420 Cherrybark Drive, Slidell, LA 70460
MLS# 2542976Listed by: C L CRANE REAL ESTATE OF LOUISIANA LLC - New
 Listed by ERA$69,000Active0 Acres
Listed by ERA$69,000Active0 Acres53337 Highway 433 Highway, Slidell, LA 70461
MLS# 2542981Listed by: ERA TOP AGENT REALTY

