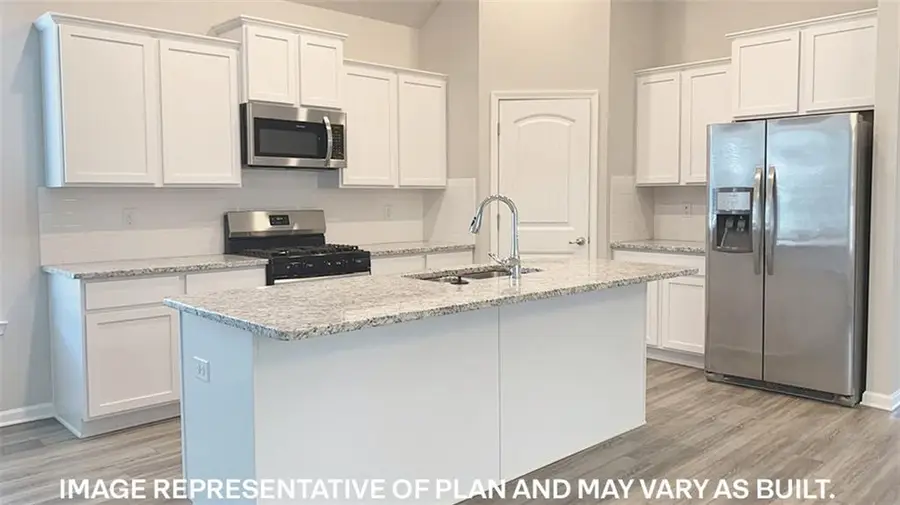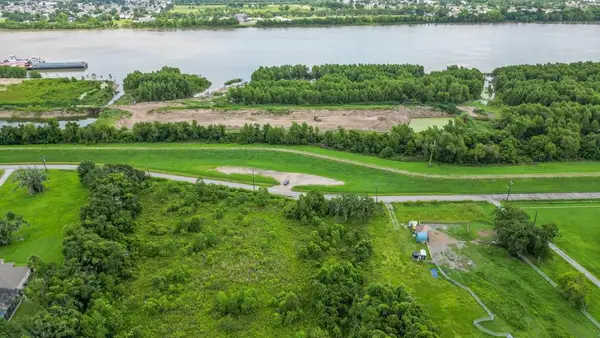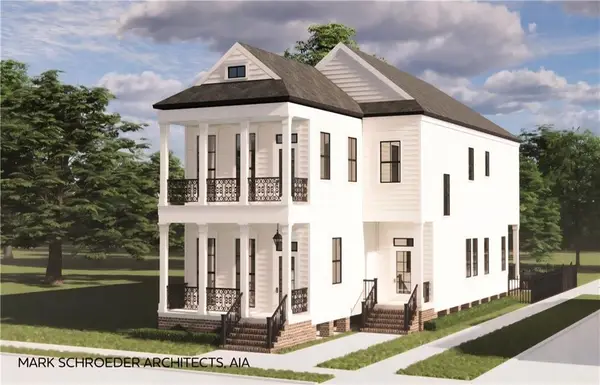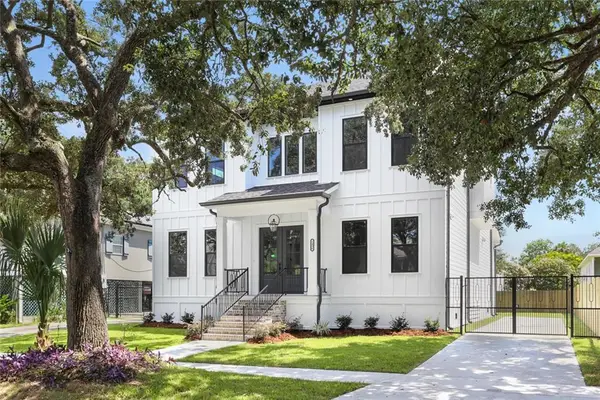463 E Lakeshore Village, Slidell, LA 70461
Local realty services provided by:ERA Sarver Real Estate



463 E Lakeshore Village,Slidell, LA 70461
$236,393
- 4 Beds
- 2 Baths
- 1,893 sq. ft.
- Single family
- Pending
Listed by:melissa duncan
Office:d.r.horton realty of louisiana
MLS#:2512511
Source:LA_GSREIN
Price summary
- Price:$236,393
- Price per sq. ft.:$96.21
- Monthly HOA dues:$141.67
About this home
Experience the Mirabeau, a single-story home available in Lakeshore Villages, a new home community in Slidell, Louisiana.
Step inside this 4 bedroom, 2 bathroom residence to find 1,893 square feet of living space. The layout includes three bedrooms, a guest bedroom, and a hallway leading to double linen closets.
The open concept living area features a well-equipped kitchen with shaker-style cabinets, gooseneck pulldown faucets, stainless-steel Whirlpool appliances, and 3 cm granite countertops. A corner pantry and separate laundry room add to the functionality of the space. The dining room is conveniently located next to the kitchen, while the living room is nearby, ensuring a seamless flow between the two areas. There's an open courtyard near the kitchen, so you can have outdoor gatherings or create an indoor-outdoor space.
All bedrooms are provided with cozy carpeting and a convenient closet. Whether you need a place for entertainment, organization, welcoming guests, relaxation, or fitness activities, you can be sure of feeling comfortable and content.
Situated at the rear of the residence, the primary bedroom comes complete with its own en suite. The primary bathroom showcases a dual vanity, separate tub and shower, a generous walk-in closet and a separate water closet.
Get in touch with us now and discover your new residence today!
Contact an agent
Home facts
- Year built:2020
- Listing Id #:2512511
- Added:31 day(s) ago
- Updated:August 16, 2025 at 07:42 AM
Rooms and interior
- Bedrooms:4
- Total bathrooms:2
- Full bathrooms:2
- Living area:1,893 sq. ft.
Heating and cooling
- Cooling:1 Unit, Central Air
- Heating:Central, Heating
Structure and exterior
- Roof:Shingle
- Year built:2020
- Building area:1,893 sq. ft.
Schools
- High school:Salmen High
- Middle school:StTammanyJr
- Elementary school:WL Abney
Utilities
- Water:Public
- Sewer:Public Sewer
Finances and disclosures
- Price:$236,393
- Price per sq. ft.:$96.21
New listings near 463 E Lakeshore Village
- New
 $350,000Active8.6 Acres
$350,000Active8.6 Acres11739 Mississippi River Road, New Orleans, LA 70131
MLS# 2505897Listed by: BERKSHIRE HATHAWAY HOMESERVICES PREFERRED, REALTOR - New
 $975,000Active4 beds 5 baths2,920 sq. ft.
$975,000Active4 beds 5 baths2,920 sq. ft.2738 Milan Street, New Orleans, LA 70115
MLS# 2517265Listed by: HOMESMART REALTY SOUTH - New
 $220,000Active2 beds 2 baths1,497 sq. ft.
$220,000Active2 beds 2 baths1,497 sq. ft.4517 Metropolitan Drive, New Orleans, LA 70126
MLS# 2517272Listed by: HOMESMART REALTY SOUTH - New
 $229,000Active1 beds 1 baths326 sq. ft.
$229,000Active1 beds 1 baths326 sq. ft.1228 Royal Street #8, New Orleans, LA 70116
MLS# 2517170Listed by: LATTER & BLUM (LATT07) - New
 $1,199,999Active9 beds 6 baths2,144 sq. ft.
$1,199,999Active9 beds 6 baths2,144 sq. ft.1738 40 Josephine Street, New Orleans, LA 70113
MLS# 2511169Listed by: SATSUMA PROPERTY MANAGEMENT - New
 $165,000Active3 beds 2 baths1,320 sq. ft.
$165,000Active3 beds 2 baths1,320 sq. ft.9308 Olive Street, New Orleans, LA 70118
MLS# 2516785Listed by: REALTY ONE GROUP IMMOBILIA - New
 $224,900Active4 beds 2 baths1,653 sq. ft.
$224,900Active4 beds 2 baths1,653 sq. ft.4818 Stemway Drive, New Orleans, LA 70126
MLS# 2516749Listed by: PONDS PROPERTIES - Open Wed, 11:30am to 1:30pmNew
 $475,000Active4 beds 4 baths2,815 sq. ft.
$475,000Active4 beds 4 baths2,815 sq. ft.1718 Lark Street, New Orleans, LA 70122
MLS# 2516431Listed by: LATTER & BLUM (LATT01) - Open Sun, 12 to 1pmNew
 $334,000Active4 beds 2 baths1,464 sq. ft.
$334,000Active4 beds 2 baths1,464 sq. ft.2835-37 Maurepas Street, New Orleans, LA 70119
MLS# 2517233Listed by: UPPER MANAGEMENT REALTY, LLC - Open Wed, 11am to 1pmNew
 $789,000Active5 beds 4 baths3,250 sq. ft.
$789,000Active5 beds 4 baths3,250 sq. ft.1436 Burbank Drive, New Orleans, LA 70122
MLS# 2516935Listed by: MARK HERMAN REAL ESTATE, LLC
