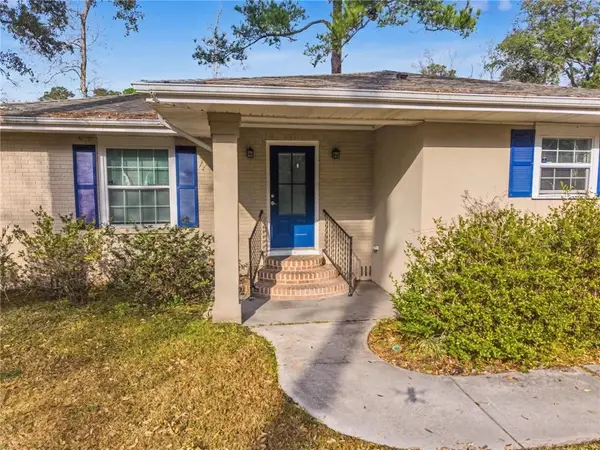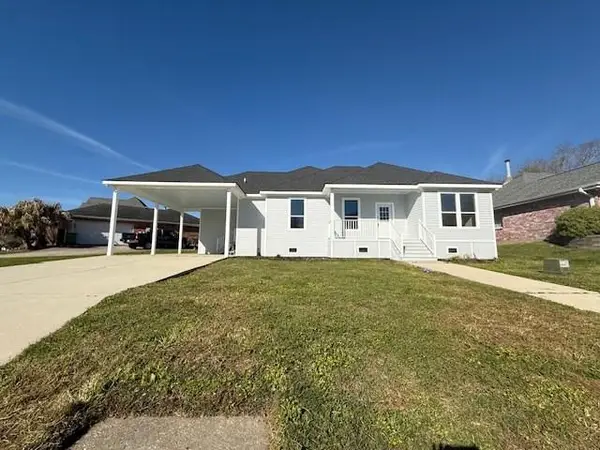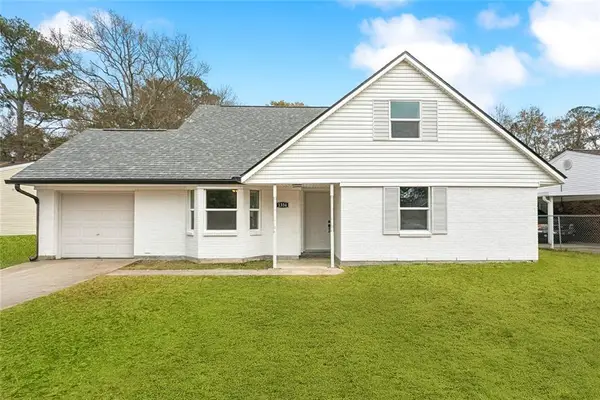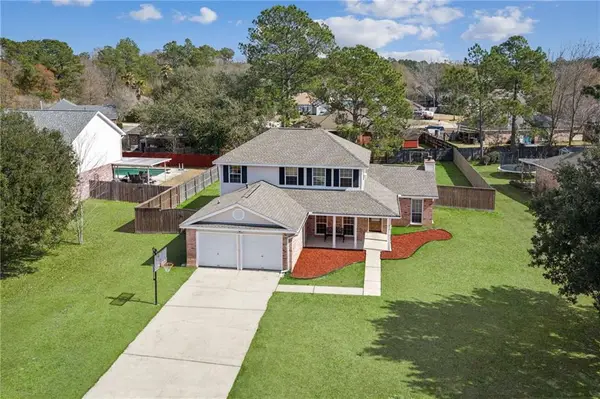502 Drury Lane, Slidell, LA 70460
Local realty services provided by:ERA TOP AGENT REALTY
502 Drury Lane,Slidell, LA 70460
$255,000
- 3 Beds
- 3 Baths
- 2,374 sq. ft.
- Single family
- Active
Listed by: katie delage, victoria parrish
Office: reve, realtors
MLS#:2516603
Source:LA_GSREIN
Price summary
- Price:$255,000
- Price per sq. ft.:$78.56
- Monthly HOA dues:$16.67
About this home
Fall in love with this completely renovated, conveniently located Northshore gem. Redone in 2021: New roof, exterior siding, energy efficient windows, granite countertops, cabinets, appliances, paint, fence and more. Inside you can enjoy high ceilings with a bounty of natural light, separate den and living areas, and an updated kitchen overlooking an expansive L shaped breakfast nook bench. Multiple bar areas allow for an open floor plan where main areas flow together. No carpet, walk-in closets and oversized bedrooms. The garage has been converted into 3 sep. spaces- laundry room, a studio/ office with separate entrance, and a large storage space. Cabinets and closets can be found all throughout the home, allowing for endless storage options. Outside, a new 12' x 48' covered patio spans the entire back exterior wall of the home. Enjoy entertaining with an oversized fully fenced backyard and ample garden space. Located in a preferred flood zone, multiple parks and a community pool top off everything you need in a location. Call today to schedule a private showing!
Contact an agent
Home facts
- Year built:2009
- Listing ID #:2516603
- Added:186 day(s) ago
- Updated:February 14, 2026 at 04:09 PM
Rooms and interior
- Bedrooms:3
- Total bathrooms:3
- Full bathrooms:2
- Half bathrooms:1
- Living area:2,374 sq. ft.
Heating and cooling
- Cooling:1 Unit, Central Air
- Heating:Central, Heating
Structure and exterior
- Roof:Shingle
- Year built:2009
- Building area:2,374 sq. ft.
Utilities
- Water:Public
- Sewer:Public Sewer
Finances and disclosures
- Price:$255,000
- Price per sq. ft.:$78.56
New listings near 502 Drury Lane
- New
 $150,000Active3 beds 2 baths1,545 sq. ft.
$150,000Active3 beds 2 baths1,545 sq. ft.35703 Garden Drive, Slidell, LA 70460
MLS# 2542988Listed by: WAYNE SONGY & ASSOCIATES - New
 $224,900Active4 beds 3 baths1,964 sq. ft.
$224,900Active4 beds 3 baths1,964 sq. ft.104 Chimaera Lane, Slidell, LA 70458
MLS# 2543071Listed by: CENTURY 21 ACTION REALTY, INC. - New
 $1,850Active3 beds 2 baths1,630 sq. ft.
$1,850Active3 beds 2 baths1,630 sq. ft.1427 Eastwood Drive, Slidell, LA 70458
MLS# 2543065Listed by: UNITED REAL ESTATE PARTNERS, LLC - New
 $239,000Active4 beds 2 baths2,048 sq. ft.
$239,000Active4 beds 2 baths2,048 sq. ft.1334 Sunset Drive, Slidell, LA 70460
MLS# 2542520Listed by: CENTURY 21 J. CARTER & COMPANY - Open Sat, 1 to 3pmNew
 $279,999Active4 beds 2 baths1,836 sq. ft.
$279,999Active4 beds 2 baths1,836 sq. ft.5563 Grand Springs Road, Slidell, LA 70461
MLS# 2542725Listed by: KELLER WILLIAMS REALTY 455-0100 - Open Wed, 12am to 2:30pmNew
 $349,900Active3 beds 4 baths2,071 sq. ft.
$349,900Active3 beds 4 baths2,071 sq. ft.1407 Royal Palm Drive, Slidell, LA 70458
MLS# 2541672Listed by: ALL PHASE REAL ESTATE - New
 $279,500Active3 beds 3 baths1,994 sq. ft.
$279,500Active3 beds 3 baths1,994 sq. ft.500 Marina Drive, Slidell, LA 70458
MLS# 2542991Listed by: GULF SOUTH REAL ESTATE SOLUTIONS, LLC - New
 $250,000Active4 beds 2 baths1,981 sq. ft.
$250,000Active4 beds 2 baths1,981 sq. ft.1333 Constitution Drive, Slidell, LA 70458
MLS# 2542838Listed by: RE/MAX SELECT - New
 $304,900Active4 beds 3 baths2,433 sq. ft.
$304,900Active4 beds 3 baths2,433 sq. ft.420 Cherrybark Drive, Slidell, LA 70460
MLS# 2542976Listed by: C L CRANE REAL ESTATE OF LOUISIANA LLC - New
 Listed by ERA$69,000Active0 Acres
Listed by ERA$69,000Active0 Acres53337 Highway 433 Highway, Slidell, LA 70461
MLS# 2542981Listed by: ERA TOP AGENT REALTY

