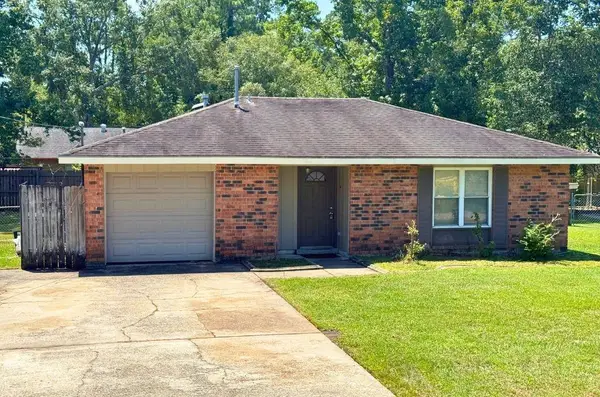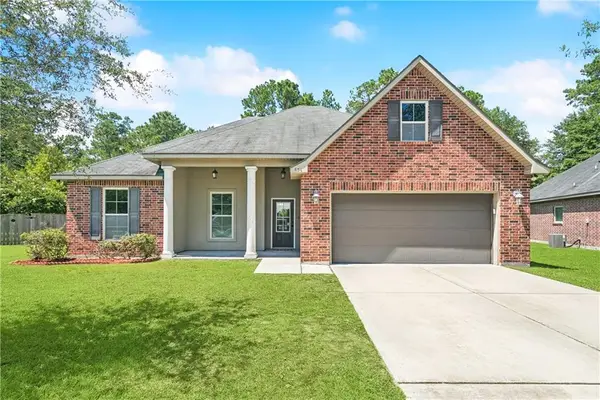514 S Caleb Drive, Slidell, LA 70461
Local realty services provided by:ERA Sarver Real Estate



514 S Caleb Drive,Slidell, LA 70461
$1,275,000
- 4 Beds
- 5 Baths
- 3,871 sq. ft.
- Single family
- Active
Listed by:lauren dunaway
Office:abek real estate
MLS#:2487577
Source:LA_GSREIN
Price summary
- Price:$1,275,000
- Price per sq. ft.:$232.11
- Monthly HOA dues:$29.17
About this home
Experience the epitome of luxury living in the exquisite Turtle Creek Subdivision with this modern masterpiece that’s only 3 years old. Set on an oversized lot, this stunning home offers 4 bedrooms and 4.5 bathrooms, including 3 ensuite bedrooms, each with spacious walk-in closets. The exceptional primary ensuite bedroom was thoughtfully crafted to be your private sanctuary. Upon entry, you are welcomed by soaring ceilings and a stunning electric linear fireplace that radiates a cozy warmth, setting a welcoming tone. The spacious bathroom is a retreat for unwinding, showcasing a deep soaker tub ideal for relaxation and a sizable custom shower. The custom walk-in closet is a blend of design and practicality, providing generous storage for your wardrobe and seamlessly linking to the conveniently situated laundry room. This home also features a dedicated office with custom wood doors and a game room with bar that opens to a grand covered sitting area, adorned with a custom cypress ceiling and a large fan, soaring 20 feet high. Step outside to your own private paradise, complete with a custom heated and chilled pool, hot tub, putting green, and a beautiful blend of turf and zoysia grass. The lush landscaping ensures ultimate privacy, while the high-end custom French subsurface drainage system, strategic dusk to dawn lighting and outdoor kitchen add to the home's luxury. A full water cooler full house generator with seamless CPU backup, top-notch security system, interior plantation, and electric shutters ensure peace of mind, while the 3-car garage and two driveways offer ample space for RV or boat parking. The surround sound system, lighting, and remote AC controls heighten every experience. Pictures don't do it justice—call me today for a private tour and discover the luxury and comfort this home provides.
Contact an agent
Home facts
- Year built:2021
- Listing Id #:2487577
- Added:180 day(s) ago
- Updated:August 16, 2025 at 03:13 PM
Rooms and interior
- Bedrooms:4
- Total bathrooms:5
- Full bathrooms:4
- Half bathrooms:1
- Living area:3,871 sq. ft.
Heating and cooling
- Cooling:2 Units, Central Air
- Heating:Central, Heating, Multiple Heating Units
Structure and exterior
- Year built:2021
- Building area:3,871 sq. ft.
- Lot area:0.59 Acres
Utilities
- Water:Public
- Sewer:Public Sewer
Finances and disclosures
- Price:$1,275,000
- Price per sq. ft.:$232.11
New listings near 514 S Caleb Drive
- New
 $170,000Active3 beds 2 baths1,478 sq. ft.
$170,000Active3 beds 2 baths1,478 sq. ft.1105 Pennsylvania Avenue, Slidell, LA 70458
MLS# 2517275Listed by: WAYNE SONGY & ASSOCIATES - New
 $75,000Active4 beds 3 baths2,635 sq. ft.
$75,000Active4 beds 3 baths2,635 sq. ft.620 Davis Landing Road, Slidell, LA 70461
MLS# 2517112Listed by: GILMORE AUCTION & REALTY CO. (A CORP.) - New
 $315,000Active4 beds 2 baths1,858 sq. ft.
$315,000Active4 beds 2 baths1,858 sq. ft.636 Fairfield Loop, Slidell, LA 70458
MLS# 2517250Listed by: REMAX ALLIANCE - New
 $119,000Active3 beds 2 baths1,394 sq. ft.
$119,000Active3 beds 2 baths1,394 sq. ft.2708 Lincoln Avenue, Slidell, LA 70458
MLS# 2517242Listed by: REALTY ONE GROUP IMMOBILIA - New
 $179,000Active2 beds 2 baths1,175 sq. ft.
$179,000Active2 beds 2 baths1,175 sq. ft.49 Chamale Cove #49, Slidell, LA 70460
MLS# 2515583Listed by: ZMD REALTY - New
 $255,000Active3 beds 2 baths1,940 sq. ft.
$255,000Active3 beds 2 baths1,940 sq. ft.433 Charles Court, Slidell, LA 70458
MLS# 2516681Listed by: NOLA LIVING REALTY - New
 $514,900Active4 beds 3 baths2,901 sq. ft.
$514,900Active4 beds 3 baths2,901 sq. ft.568 Winbourne Dr Drive, Slidell, LA 70461
MLS# 2516835Listed by: REACH REAL ESTATE SOLUTIONS - New
 $125,000Active4 beds 2 baths2,014 sq. ft.
$125,000Active4 beds 2 baths2,014 sq. ft.1334 Sunset Drive, Slidell, LA 70460
MLS# 2516089Listed by: CENTURY 21 INVESTMENT REALTY - New
 $205,000Active3 beds 2 baths1,776 sq. ft.
$205,000Active3 beds 2 baths1,776 sq. ft.604 Lake Superior Drive, Slidell, LA 70461
MLS# 2516533Listed by: CENTURY 21 INVESTMENT REALTY - Open Sun, 1am to 3pmNew
 $215,000Active3 beds 2 baths1,300 sq. ft.
$215,000Active3 beds 2 baths1,300 sq. ft.1632 Live Oak Street, Slidell, LA 70460
MLS# 2516632Listed by: THRIVE REAL ESTATE LLC
