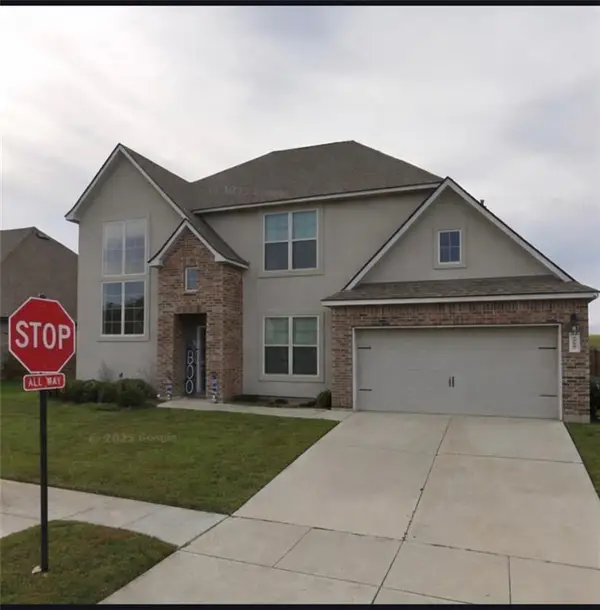525 Panther Drive, Slidell, LA 70461
Local realty services provided by:ERA TOP AGENT REALTY
525 Panther Drive,Slidell, LA 70461
$198,000
- 3 Beds
- 2 Baths
- 1,405 sq. ft.
- Single family
- Active
Listed by: puddy robinson, cara rareshide
Office: crescent sotheby's international realty
MLS#:2505401
Source:LA_GSREIN
Price summary
- Price:$198,000
- Price per sq. ft.:$128.4
About this home
Welcome to this inviting Slidell home featuring thoughtful design and comfortable living spaces. The great room, foyer, and hallway are enhanced with beautiful wood floors that add warmth and character, while the kitchen and breakfast area feature durable tile flooring for easy maintenance.
The kitchen offers cherry cabinets, granite countertops, and a functional layout perfect for everyday cooking or entertaining. The primary bedroom is a generous space complete with, oversized closets for ample storage. The en suite bath includes a separate shower and tub,—an ideal setup for convenience and privacy.
Step outside to a nice covered patio, perfect for outdoor dining or relaxing. An oversized 6-foot wood fence provides added privacy, making the backyard a peaceful space to unwind or enjoy time with family and friends.
Comfortable, practical, and well-appointed—this Slidell home is ready to welcome its new owners.
Contact an agent
Home facts
- Year built:2006
- Listing ID #:2505401
- Added:46 day(s) ago
- Updated:January 06, 2026 at 05:50 AM
Rooms and interior
- Bedrooms:3
- Total bathrooms:2
- Full bathrooms:2
- Living area:1,405 sq. ft.
Heating and cooling
- Cooling:1 Unit, Attic Fan, Central Air
- Heating:Central, Heating
Structure and exterior
- Roof:Shingle
- Year built:2006
- Building area:1,405 sq. ft.
- Lot area:0.13 Acres
Utilities
- Water:Public
- Sewer:Septic Tank
Finances and disclosures
- Price:$198,000
- Price per sq. ft.:$128.4
New listings near 525 Panther Drive
- New
 $185,000Active3 beds 2 baths1,339 sq. ft.
$185,000Active3 beds 2 baths1,339 sq. ft.36544 Lawrence Street, Slidell, LA 70460
MLS# 2536416Listed by: RED REALTY, LLC - New
 $25,000Active0 Acres
$25,000Active0 Acres211 Bluebird Drive, Slidell, LA 70458
MLS# 2536290Listed by: KEVIN SAVOIE REAL ESTATE GROUP - New
 $310,000Active3 beds 2 baths2,011 sq. ft.
$310,000Active3 beds 2 baths2,011 sq. ft.118 Windward Passage Street, Slidell, LA 70458
MLS# 2536454Listed by: COMPASS SLIDELL (LATT14) - New
 Listed by ERA$229,900Active3 beds 2 baths1,405 sq. ft.
Listed by ERA$229,900Active3 beds 2 baths1,405 sq. ft.2515 Pelican Street, Slidell, LA 70460
MLS# 2536374Listed by: ERA TOP AGENT REALTY - New
 $220,000Active3 beds 2 baths1,753 sq. ft.
$220,000Active3 beds 2 baths1,753 sq. ft.1510 5th Street, Slidell, LA 70458
MLS# 2536406Listed by: COMMUNITY REALESTATE LLC  $295,000Pending5 beds 3 baths2,088 sq. ft.
$295,000Pending5 beds 3 baths2,088 sq. ft.5345 Fulvetta Falls Road, Slidell, LA 70461
MLS# 2494433Listed by: LATTER & BLUM (LATT14)- New
 $510,000Active4 beds 5 baths3,381 sq. ft.
$510,000Active4 beds 5 baths3,381 sq. ft.581 S Military Road, Slidell, LA 70461
MLS# 2536384Listed by: KELLER WILLIAMS REALTY SERVICES - New
 $385,000Active5 beds 3 baths3,168 sq. ft.
$385,000Active5 beds 3 baths3,168 sq. ft.5980 Belfast Bend Court, Slidell, LA 70461
MLS# 2536315Listed by: THE PELLERIN GROUP NOLA LLC  $245,000Active4 beds 3 baths2,351 sq. ft.
$245,000Active4 beds 3 baths2,351 sq. ft.40764 Ranch Road, Slidell, LA 70461
MLS# 2513564Listed by: 1% LISTS REALTY PROFESSIONALS- New
 Listed by ERA$110,000Active3 beds 2 baths1,560 sq. ft.
Listed by ERA$110,000Active3 beds 2 baths1,560 sq. ft.1107 Cornwall Court, Slidell, LA 70461
MLS# 2535971Listed by: ERA TOP AGENT REALTY
