531 N Caleb Drive, Slidell, LA 70461
Local realty services provided by:ERA Sarver Real Estate
531 N Caleb Drive,Slidell, LA 70461
$585,000
- 4 Beds
- 3 Baths
- 2,943 sq. ft.
- Single family
- Active
Listed by: stacey dauzat
Office: weichert realtors, loescher pr
MLS#:2504688
Source:LA_GSREIN
Price summary
- Price:$585,000
- Price per sq. ft.:$138.95
- Monthly HOA dues:$29.17
About this home
Located in the prestigious Turtle Creek subdivision in Slidell, La, this custom-built all-brick custom home offers a blend of beauty, function, and timeless design. Exceptional curb appeal on a spacious lot, this home features a 3-car attached garage and a generous driveway for ample parking. Inside, the open floor plan is graced with thoughtful details, including striking shiplap and Cypress wood accents, a stunning centerpiece fireplace, built-ins, elegant lighting fixtures, and polished concrete flooring throughout. Tall ceilings with crown molding and expansive windows bathe the interior in natural light, creating a warm and inviting atmosphere.
The chef's kitchen is an entertainer's dream, equipped with custom cabinetry, stainless steel appliances, a pot filler, a built-in wine cooler, and a large marble island framed with charming cypress wood accents. The design is further elevated by brick details and a custom walk-in pantry. The primary suite is a private oasis, offering a spa-like ensuite with dual vanities, a luxurious soaking tub, a separate stand-up shower, and an oversized walk-in closet. Secondary bedrooms provide generous closet space, while a versatile fourth bedroom can easily serve as an office. The home’s three full bathrooms ensure privacy and convenience for all.
Every inch of this residence is thoughtfully crafted, blending open-concept living with cozy private retreats. Additional highlights include a laundry room with a folding table, abundant closet space, and a massive attic for even more storage. The outdoor living area is equally captivating, featuring a covered patio with a brick fireplace and a cypress wood ceiling, perfect for entertaining or relaxation. Located in Flood Zone C and within the best school district, this home promises both charm and practicality. Don’t miss this incredible opportunity to own a home that combines comfort, style, and unmatched attention to detail. Schedule your showing today!
Contact an agent
Home facts
- Year built:2019
- Listing ID #:2504688
- Added:166 day(s) ago
- Updated:November 15, 2025 at 07:07 PM
Rooms and interior
- Bedrooms:4
- Total bathrooms:3
- Full bathrooms:3
- Living area:2,943 sq. ft.
Heating and cooling
- Cooling:2 Units, Central Air
- Heating:Central, Heating, Multiple Heating Units
Structure and exterior
- Roof:Shingle
- Year built:2019
- Building area:2,943 sq. ft.
- Lot area:0.35 Acres
Utilities
- Water:Public
- Sewer:Public Sewer
Finances and disclosures
- Price:$585,000
- Price per sq. ft.:$138.95
New listings near 531 N Caleb Drive
- New
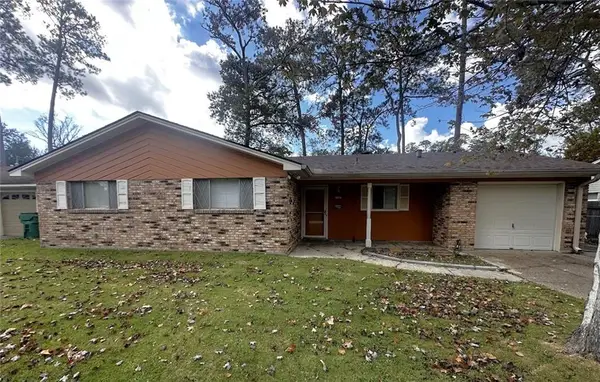 $219,000Active3 beds 2 baths1,725 sq. ft.
$219,000Active3 beds 2 baths1,725 sq. ft.1587 Ridgecrest Drive, Slidell, LA 70458
MLS# 2530945Listed by: DISTINCTIVE REAL ESTATE - New
 $209,900Active3 beds 2 baths1,363 sq. ft.
$209,900Active3 beds 2 baths1,363 sq. ft.173 Lark Street, Slidell, LA 70460
MLS# 2530997Listed by: FIORELLA AVENUE REALTY - New
 $290,000Active4 beds 2 baths2,079 sq. ft.
$290,000Active4 beds 2 baths2,079 sq. ft.1805 E Lakeshore Landing Drive, Slidell, LA 70461
MLS# 2530954Listed by: KEY TURNER REALTY LLC - New
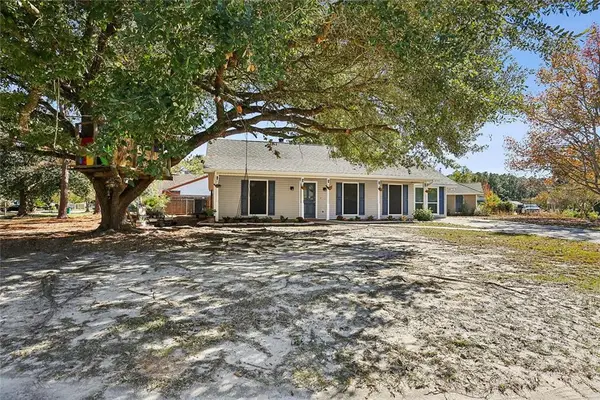 $214,900Active3 beds 2 baths1,674 sq. ft.
$214,900Active3 beds 2 baths1,674 sq. ft.49 Cypress Meadow Loop, Slidell, LA 70460
MLS# 2530944Listed by: C L CRANE REAL ESTATE OF LOUISIANA LLC - New
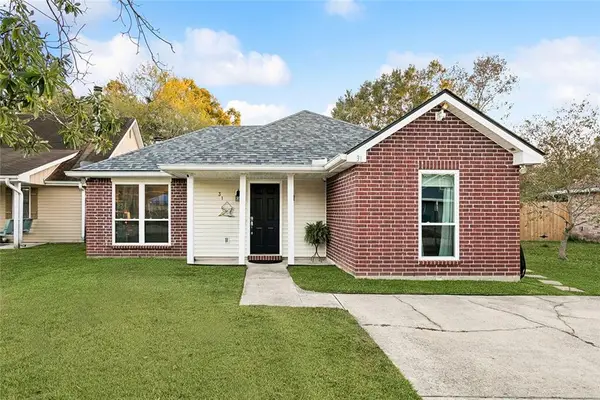 $215,000Active3 beds 2 baths1,346 sq. ft.
$215,000Active3 beds 2 baths1,346 sq. ft.31 Cypress Meadow Loop, Slidell, LA 70460
MLS# 2530790Listed by: COMPASS SLIDELL (LATT14) - New
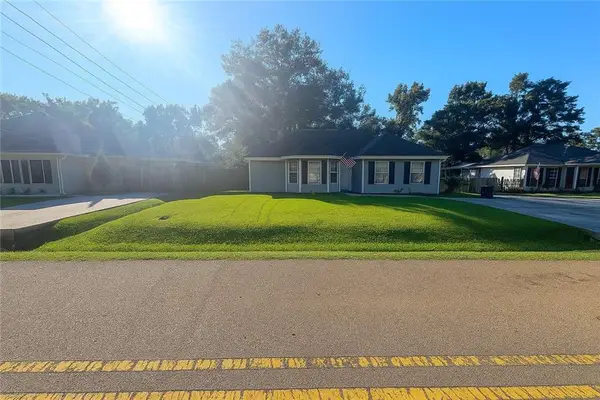 $169,000Active3 beds 2 baths1,258 sq. ft.
$169,000Active3 beds 2 baths1,258 sq. ft.1551 Beech Street, Slidell, LA 70460
MLS# 2530852Listed by: CONGRESS REALTY, INC. - New
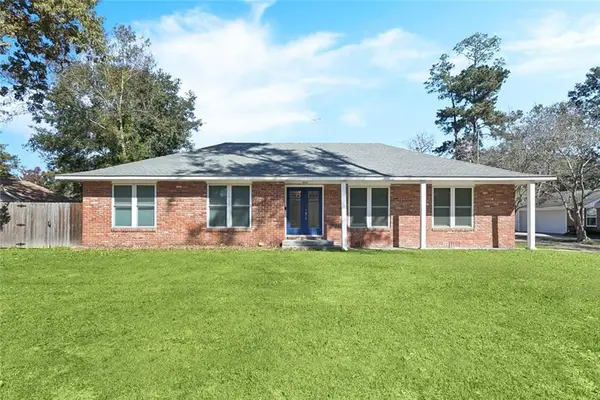 $289,000Active3 beds 2 baths1,940 sq. ft.
$289,000Active3 beds 2 baths1,940 sq. ft.208 Country Club Boulevard, Slidell, LA 70458
MLS# 2529907Listed by: SOUTHERN REAL ESTATE PROFESSIONALS, LLC - New
 $410,000Active4 beds 3 baths2,509 sq. ft.
$410,000Active4 beds 3 baths2,509 sq. ft.1424 Royal Palm Drive, Slidell, LA 70458
MLS# 2530222Listed by: COMPASS WESTBANK (LATT10) - New
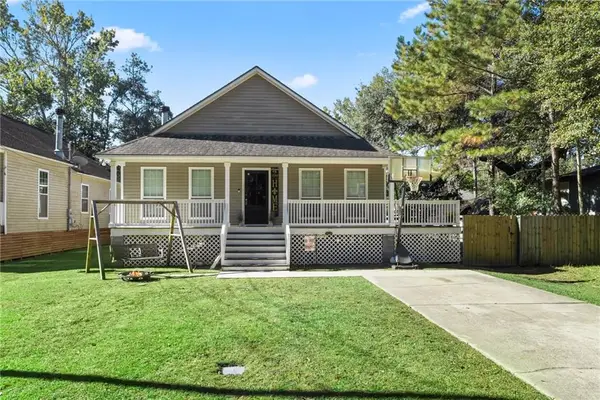 $210,000Active3 beds 2 baths1,405 sq. ft.
$210,000Active3 beds 2 baths1,405 sq. ft.34170 Live Oak Lane, Slidell, LA 70460
MLS# 2530419Listed by: KELLER WILLIAMS REALTY SERVICES - New
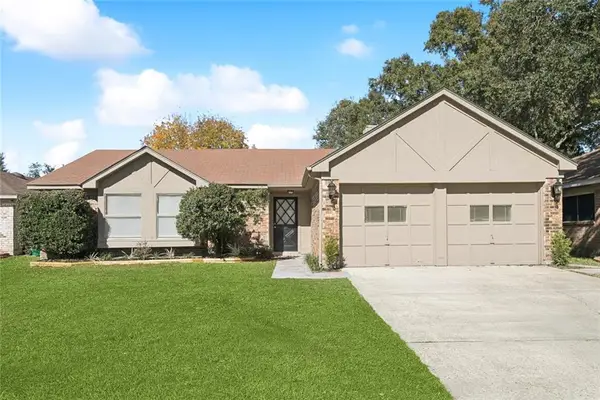 $239,000Active6 beds 2 baths1,960 sq. ft.
$239,000Active6 beds 2 baths1,960 sq. ft.320 Portsmouth Drive, Slidell, LA 70460
MLS# 2530763Listed by: AMANDA MILLER REALTY, LLC
