5412 Wake Reserve Road, Slidell, LA 70461
Local realty services provided by:ERA Sarver Real Estate
5412 Wake Reserve Road,Slidell, LA 70461
$399,900Last list price
- 4 Beds
- 3 Baths
- - sq. ft.
- Single family
- Sold
Listed by:melissa duncan
Office:d.r.horton realty of louisiana
MLS#:2503935
Source:LA_GSREIN
Sorry, we are unable to map this address
Price summary
- Price:$399,900
- Monthly HOA dues:$62.08
About this home
Find your home in our Ashland floorplan at in Lakeshore Villages, a new home community in Slidell, Louisiana. With 2,619 sq. ft., you’ll have the perfect amount of space in this 4-bedroom, 2.5-bath layout. This home also has a study, a game room, and a 2-car garage.
As you enter the home, you will immediately recognize that it has been expertly crafted with your comfort and convenience in mind. Every detail has been carefully considered, from the study to the first-floor laundry room and powder room. Continuing through the expansive open-concept living area, you will find the living room, kitchen, and dining room. Smart home technology integrated into every D.R. Horton home, you can control every aspect of your living space with ease.
The kitchen offers shaker-style cabinets, and gooseneck pulldown faucets in the kitchens. There’s stainless-steel Whirlpool appliances, range, microwave hood, dishwasher, single basin under-mount sink. and 3 cm granite throughout. The laundry room is located nearby, next to the powder room allowing easy access to everything. The dining room is adjacent to the kitchen, and the living room is situated nearby.
The primary bedroom is conveniently situated on the first floor. The highlight of the en suite is the massive walk-in closet, providing you with plenty of storage space for all your belongings. With a double vanity, a separate toilet, and a walk-in closet, your primary bedroom and bathroom can transform into a haven of tranquility and rejuvenation.
Upstairs on the second floor are three more bedrooms and a fantastic game room. Each bedroom features spacious walk-in closets and shares a full bathroom with a shower/tub combo.
Want to learn more about the Ashland floorplan? Contact us today!
Contact an agent
Home facts
- Year built:2025
- Listing ID #:2503935
- Added:142 day(s) ago
- Updated:November 01, 2025 at 06:47 AM
Rooms and interior
- Bedrooms:4
- Total bathrooms:3
- Full bathrooms:2
- Half bathrooms:1
Heating and cooling
- Cooling:1 Unit, Central Air
- Heating:Central, Heating
Structure and exterior
- Roof:Shingle
- Year built:2025
Schools
- High school:Salmen High
- Middle school:WL Abney
- Elementary school:WL Abney
Utilities
- Water:Public
- Sewer:Public Sewer
Finances and disclosures
- Price:$399,900
New listings near 5412 Wake Reserve Road
- New
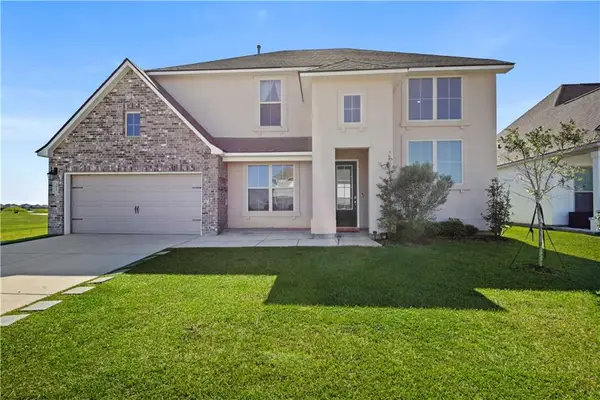 $415,000Active5 beds 3 baths3,168 sq. ft.
$415,000Active5 beds 3 baths3,168 sq. ft.3917 Hook Island Lane, Slidell, LA 70460
MLS# 2528519Listed by: WELCOME HOME REALTY LLC - New
 $319,900Active4 beds 3 baths2,449 sq. ft.
$319,900Active4 beds 3 baths2,449 sq. ft.2143 Summertree Drive, Slidell, LA 70460
MLS# 2523299Listed by: COMPASS COVINGTON (LATT27) - New
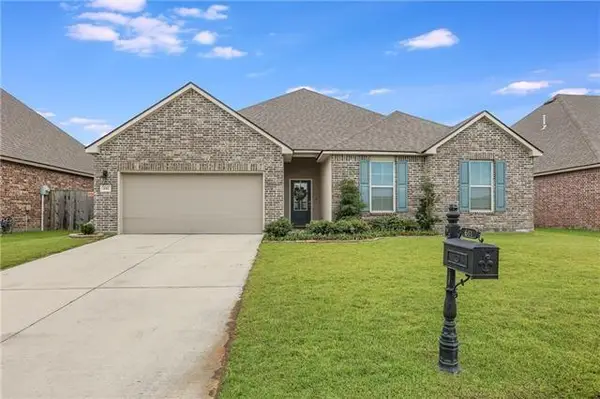 $305,000Active4 beds 2 baths2,093 sq. ft.
$305,000Active4 beds 2 baths2,093 sq. ft.681 Lakeshore Village Drive, Slidell, LA 70461
MLS# 2528921Listed by: LVM REALTY - New
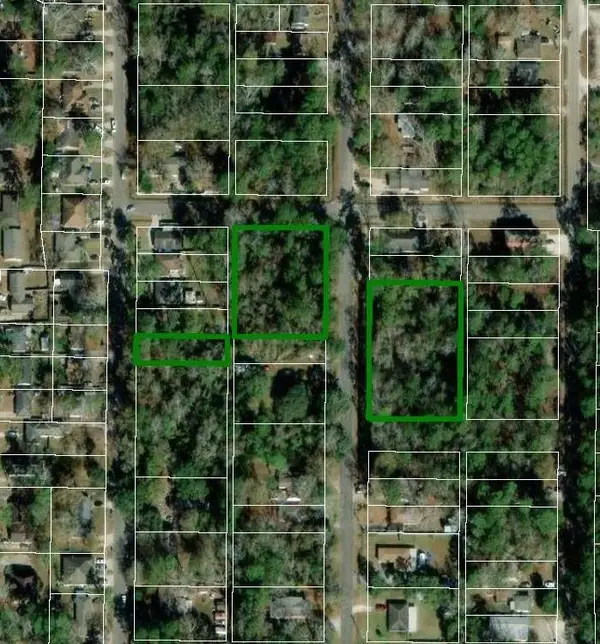 $245,100Active1.94 Acres
$245,100Active1.94 Acres0 N Magnolia Street, Slidell, LA 70460
MLS# 2528926Listed by: TRANZON ASSET ADVISORS OF TX, LLC - New
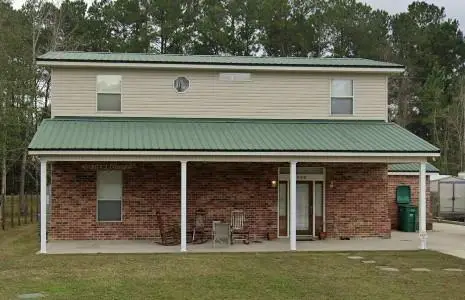 $289,900Active4 beds 3 baths2,628 sq. ft.
$289,900Active4 beds 3 baths2,628 sq. ft.506 Lee Drive, Slidell, LA 70460
MLS# 2528041Listed by: KELLER WILLIAMS REALTY 455-0100 - New
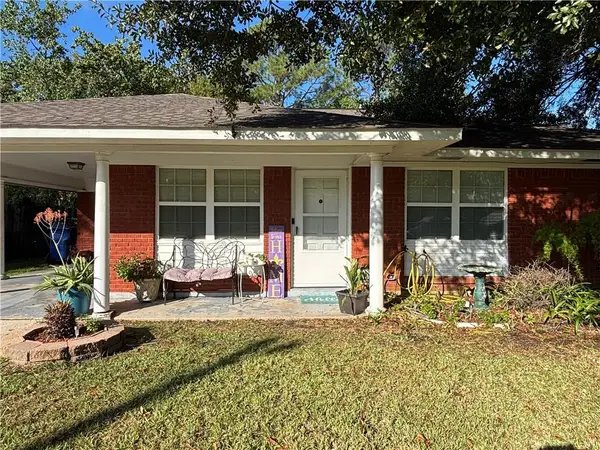 Listed by ERA$165,000Active3 beds 2 baths1,169 sq. ft.
Listed by ERA$165,000Active3 beds 2 baths1,169 sq. ft.289 Audubon Drive, Slidell, LA 70458
MLS# 2528751Listed by: ERA TOP AGENT REALTY - New
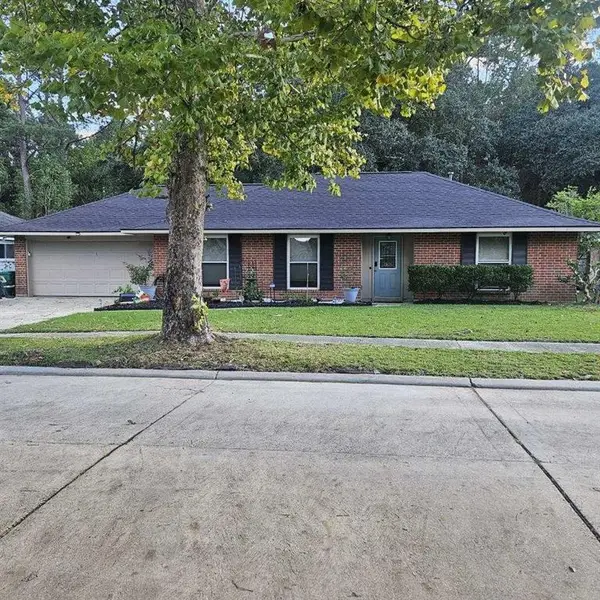 $237,500Active4 beds 2 baths1,893 sq. ft.
$237,500Active4 beds 2 baths1,893 sq. ft.525 Poplar Drive, Slidell, LA 70458
MLS# 2528506Listed by: SEAN SPOLIANSKY, INDEPENDENT BROKER - New
 $59,900Active0.34 Acres
$59,900Active0.34 AcresNatchez Drive, Slidell, LA 70458
MLS# 2528621Listed by: CALAMARI REALTY - New
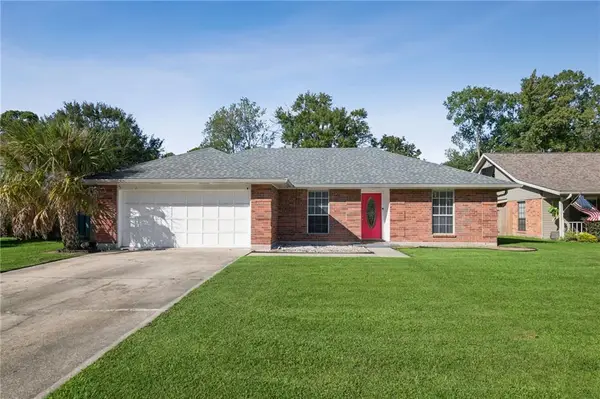 $279,900Active4 beds 2 baths2,195 sq. ft.
$279,900Active4 beds 2 baths2,195 sq. ft.1608 Rue Lemans, Slidell, LA 70458
MLS# 2528712Listed by: KELLER WILLIAMS REALTY SERVICES - New
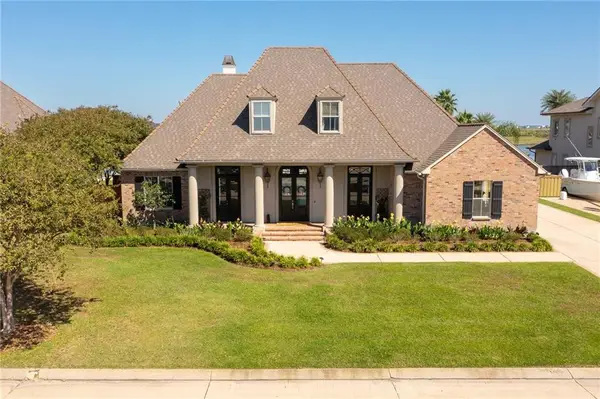 $1,200,000Active4 beds 5 baths4,221 sq. ft.
$1,200,000Active4 beds 5 baths4,221 sq. ft.1481 Lakeshore Boulevard, Slidell, LA 70461
MLS# 2528765Listed by: ENGEL & VOLKERS SLIDELL - MANDEVILLE
