5413 Wake Reserve Road, Slidell, LA 70461
Local realty services provided by:ERA Sarver Real Estate
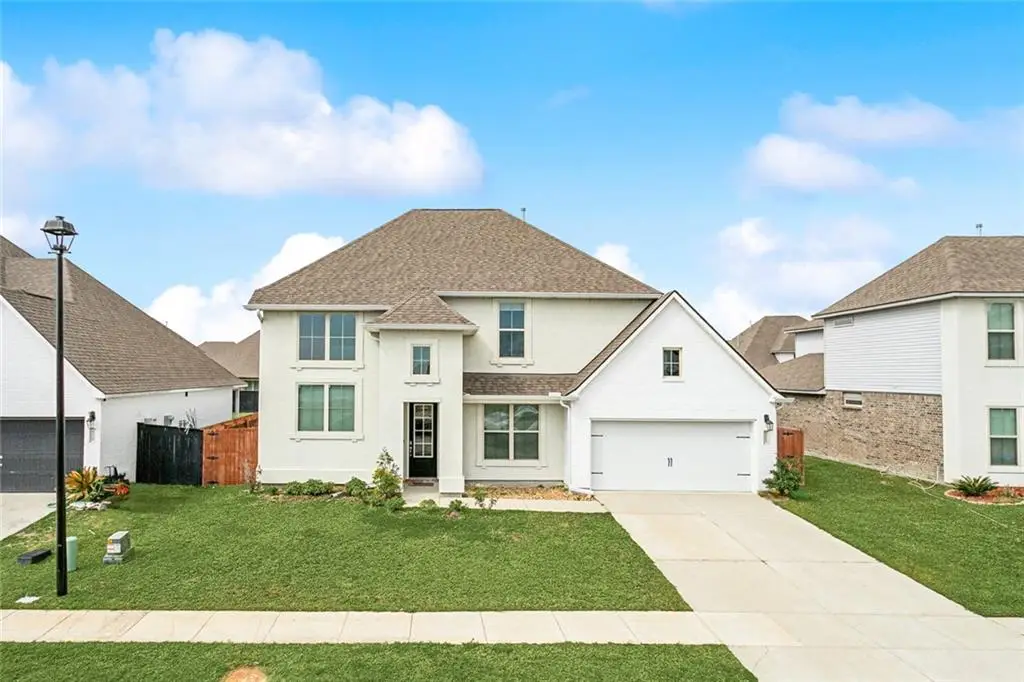
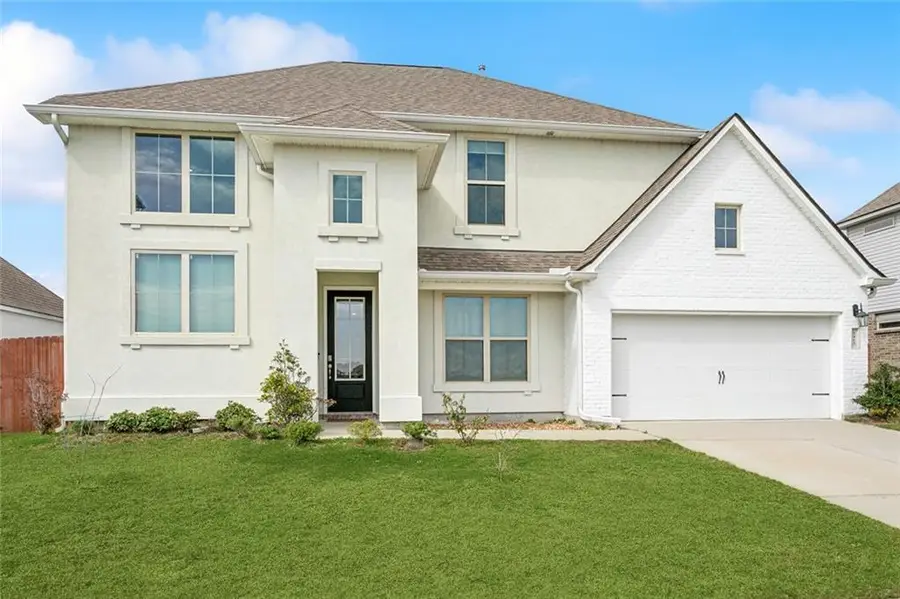
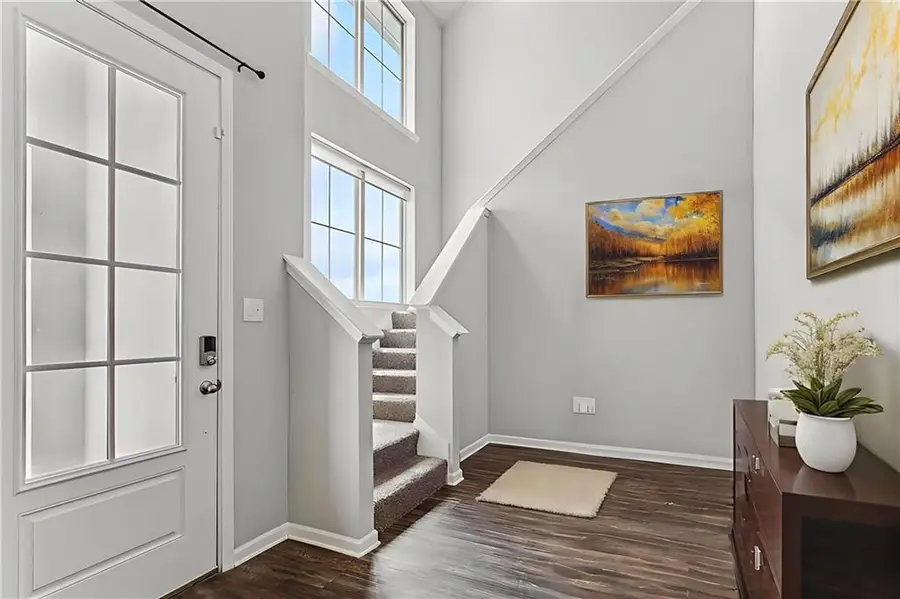
5413 Wake Reserve Road,Slidell, LA 70461
$385,000
- 5 Beds
- 3 Baths
- 3,168 sq. ft.
- Single family
- Active
Listed by:wendy englande
Office:century 21 investment realty
MLS#:2487295
Source:LA_GSREIN
Price summary
- Price:$385,000
- Price per sq. ft.:$101.8
- Monthly HOA dues:$62.5
About this home
This stunning Marquise Plan home, built in 2021, features a highly desirable design that provides ample space for both indoor and outdoor entertaining, along with generously sized bedrooms. Conveniently located one block off the Oak Harbor Blvd entrance, it is just seconds away from a dog park and playground.
As you enter the foyer with a 20-foot ceiling, you'll find an office or fifth bedroom with a large closet. Continuing through, you’ll step into the open dining room, kitchen, living room, and breakfast area, which is illuminated by a wall of windows allowing plenty of natural light throughout the home. The kitchen boasts a large center island with granite countertops, a beautiful subway tile backsplash, and a gas range. The breakfast area offers ample space for a large gathering table.
Relax by the fireplace in the expansive living room while enjoying views of the large fenced backyard. The primary suite, strategically located for privacy just off the living area, features an oversized ensuite bathroom with a soaking tub, a separate shower, and a fabulous walk-in closet. There is also a guest room and a full bathroom located on the main floor.
As you make your way to the second floor, you will enter a loft area, which serves as additional living space, a bonus area, or a media room. This level includes two bedrooms and a full bathroom. Additional amenities include gutters, window treatments, large closets, a tankless water heater, crown molding, termite contract renewed and energy-efficient features.
This resort-style community offers a variety of amenities including a pool with water slides, a playground, a clubhouse, lakes, a basketball court, a soccer field, a fishing pier, and dog parks, as well as opportunities for kayaking, fishing, nature trails, and much more! The location is just minutes away from the Twin Span with easy access to New Orleans, I-10, I-12, I-59, and Mississippi.
Contact an agent
Home facts
- Year built:2021
- Listing Id #:2487295
- Added:181 day(s) ago
- Updated:August 16, 2025 at 03:13 PM
Rooms and interior
- Bedrooms:5
- Total bathrooms:3
- Full bathrooms:3
- Living area:3,168 sq. ft.
Heating and cooling
- Cooling:2 Units, Central Air
- Heating:Central, Heating, Multiple Heating Units
Structure and exterior
- Roof:Shingle
- Year built:2021
- Building area:3,168 sq. ft.
- Lot area:0.19 Acres
Utilities
- Water:Public
- Sewer:Public Sewer
Finances and disclosures
- Price:$385,000
- Price per sq. ft.:$101.8
New listings near 5413 Wake Reserve Road
- New
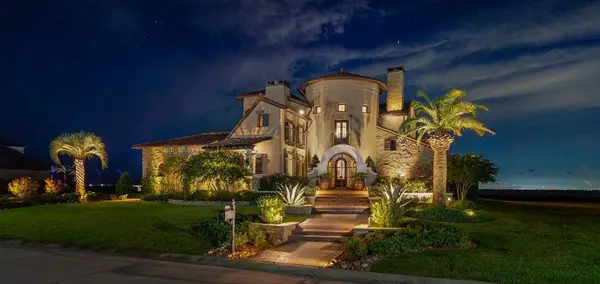 $2,390,000Active4 beds 6 baths5,160 sq. ft.
$2,390,000Active4 beds 6 baths5,160 sq. ft.1452 Lakeshore Boulevard, Slidell, LA 70461
MLS# 2516944Listed by: LATTER & BLUM (LATT14) - New
 $30,000Active0 Acres
$30,000Active0 Acres0 Edgewood Drive, Slidell, LA 70460
MLS# 2514759Listed by: RE/MAX SELECT - New
 $279,900Active4 beds 3 baths2,412 sq. ft.
$279,900Active4 beds 3 baths2,412 sq. ft.1712 Mary Drive, Slidell, LA 70458
MLS# 2517386Listed by: ABEK REAL ESTATE - New
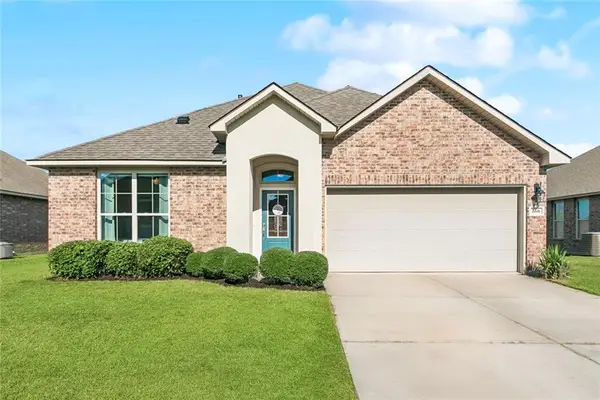 $240,000Active4 beds 2 baths1,561 sq. ft.
$240,000Active4 beds 2 baths1,561 sq. ft.268 E Lake Drive, Slidell, LA 70461
MLS# 2515249Listed by: 1 PERCENT LISTS - New
 $385,000Active3 beds 2 baths2,001 sq. ft.
$385,000Active3 beds 2 baths2,001 sq. ft.119 Columbia Place, Slidell, LA 70458
MLS# 2517277Listed by: NOLA LIVING REALTY - New
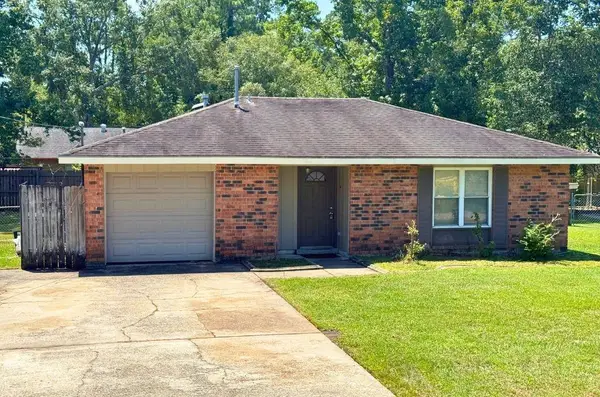 $170,000Active3 beds 2 baths1,478 sq. ft.
$170,000Active3 beds 2 baths1,478 sq. ft.1105 Pennsylvania Avenue, Slidell, LA 70458
MLS# 2517275Listed by: WAYNE SONGY & ASSOCIATES - New
 $75,000Active4 beds 3 baths2,635 sq. ft.
$75,000Active4 beds 3 baths2,635 sq. ft.620 Davis Landing Road, Slidell, LA 70461
MLS# 2517112Listed by: GILMORE AUCTION & REALTY CO. (A CORP.) - New
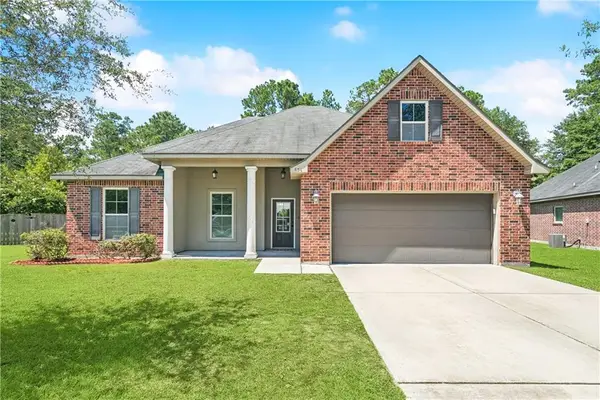 $315,000Active4 beds 2 baths1,858 sq. ft.
$315,000Active4 beds 2 baths1,858 sq. ft.636 Fairfield Loop, Slidell, LA 70458
MLS# 2517250Listed by: REMAX ALLIANCE - New
 $119,000Active3 beds 2 baths1,394 sq. ft.
$119,000Active3 beds 2 baths1,394 sq. ft.2708 Lincoln Avenue, Slidell, LA 70458
MLS# 2517242Listed by: REALTY ONE GROUP IMMOBILIA - New
 $179,000Active2 beds 2 baths1,175 sq. ft.
$179,000Active2 beds 2 baths1,175 sq. ft.49 Chamale Cove #49, Slidell, LA 70460
MLS# 2515583Listed by: ZMD REALTY
