6031 Belfast Bend Court, Slidell, LA 70461
Local realty services provided by:ERA Sarver Real Estate
6031 Belfast Bend Court,Slidell, LA 70461
$360,000
- 5 Beds
- 3 Baths
- 3,256 sq. ft.
- Single family
- Pending
Listed by:blake borgstede
Office:the w group real estate llc.
MLS#:2510122
Source:LA_GSREIN
Price summary
- Price:$360,000
- Price per sq. ft.:$48.62
- Monthly HOA dues:$125
About this home
Step into luxury with this stunning 2-story, 5 bedroom, 3 bathroom home, designed with comfort and elegance in mind. From the moment you enter, you’ll be captivated by the expansive open-concept layout and the large living room with soaring cathedral, vaulted ceilings that create a grand and inviting, airy atmosphere. The spacious kitchen features sleek granite counter-tops, modern stainless steel appliances, and plenty of space for cooking and entertaining. The spacious primary suite offers a peaceful retreat, complete with a spa-like en-suite bathroom boasting double vanities, soaking tub, glass walk-in shower, and a generous walk-in closet. Upstairs, enjoy movie nights in the luxurious media room, perfect for relaxing or entertaining guests. Step outside to the large fenced-in backyard, where a back patio provides the ideal setting for outdoor dining, gatherings, or simply enjoying the fresh air. This home seamlessly blends space, style, and functionality—perfect for families of all sizes or anyone looking for a move-in ready property with all the upgrades. Lakeshore Villages has great amenities especially for families. Not to mention, this 5 year young home, is located in the highly desired flood zone X - no flood insurance is required. Don’t miss your opportunity to call this exceptional home yours!
Contact an agent
Home facts
- Year built:2020
- Listing ID #:2510122
- Added:86 day(s) ago
- Updated:September 25, 2025 at 07:45 AM
Rooms and interior
- Bedrooms:5
- Total bathrooms:3
- Full bathrooms:3
- Living area:3,256 sq. ft.
Heating and cooling
- Cooling:2 Units
- Heating:Central, Heating, Multiple Heating Units
Structure and exterior
- Roof:Shingle
- Year built:2020
- Building area:3,256 sq. ft.
Utilities
- Water:Public
- Sewer:Public Sewer
Finances and disclosures
- Price:$360,000
- Price per sq. ft.:$48.62
New listings near 6031 Belfast Bend Court
- New
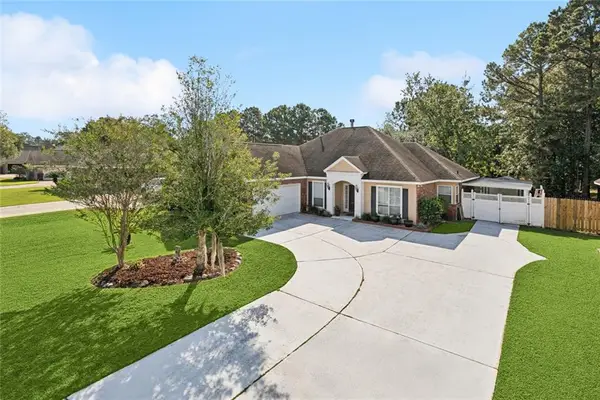 $339,900Active4 beds 2 baths2,194 sq. ft.
$339,900Active4 beds 2 baths2,194 sq. ft.651 Whitney Drive, Slidell, LA 70461
MLS# 2524302Listed by: 1% LISTS REALTY PROFESSIONALS - New
 $229,900Active3 beds 3 baths2,106 sq. ft.
$229,900Active3 beds 3 baths2,106 sq. ft.277 Moonraker Drive, Slidell, LA 70458
MLS# 2524287Listed by: 1 PERCENT LISTS GULF SOUTH - New
 $204,900Active3 beds 2 baths1,215 sq. ft.
$204,900Active3 beds 2 baths1,215 sq. ft.1455 Martin Luther King Jr Drive, Slidell, LA 70458
MLS# 2524371Listed by: NOLA LIVING REALTY - New
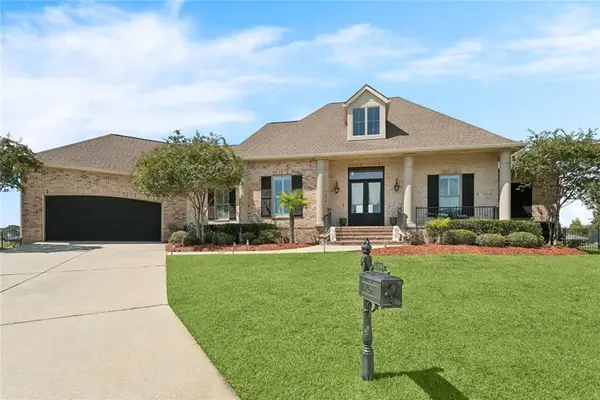 $799,000Active4 beds 5 baths3,273 sq. ft.
$799,000Active4 beds 5 baths3,273 sq. ft.489 San Cristobal Drive, Slidell, LA 70458
MLS# 2524158Listed by: CENTURY 21 INVESTMENT REALTY - New
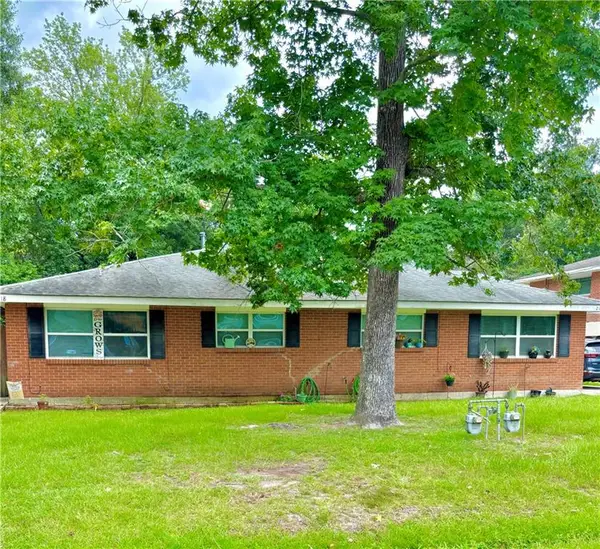 $329,000Active6 beds 4 baths2,484 sq. ft.
$329,000Active6 beds 4 baths2,484 sq. ft.2018 6th Street, Slidell, LA 70458
MLS# 2524187Listed by: REMAX ALLIANCE - New
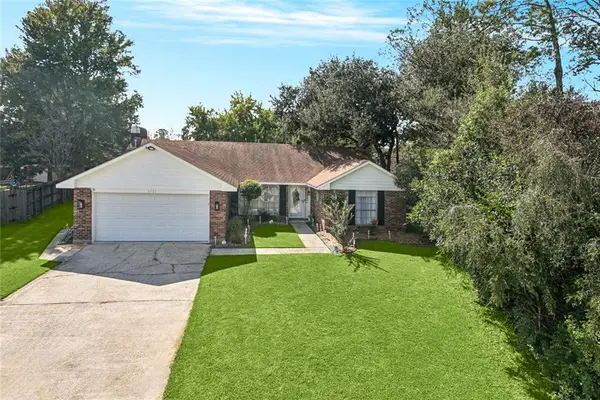 $309,500Active4 beds 2 baths2,037 sq. ft.
$309,500Active4 beds 2 baths2,037 sq. ft.1501 Rue Chartres Street, Slidell, LA 70458
MLS# 2524164Listed by: RE/MAX SELECT - New
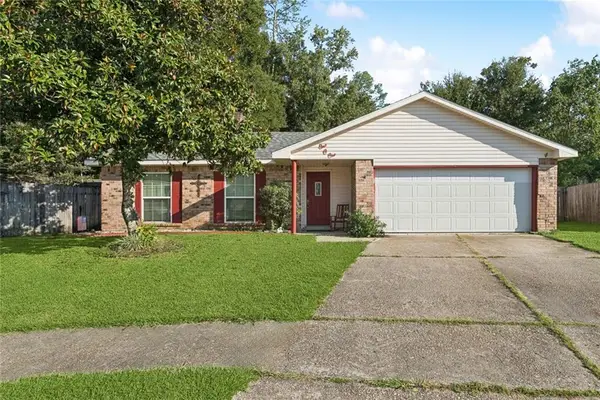 $165,000Active4 beds 2 baths1,664 sq. ft.
$165,000Active4 beds 2 baths1,664 sq. ft.101 S Queens Drive, Slidell, LA 70458
MLS# 2524257Listed by: ENGEL & VOLKERS SLIDELL - MANDEVILLE - New
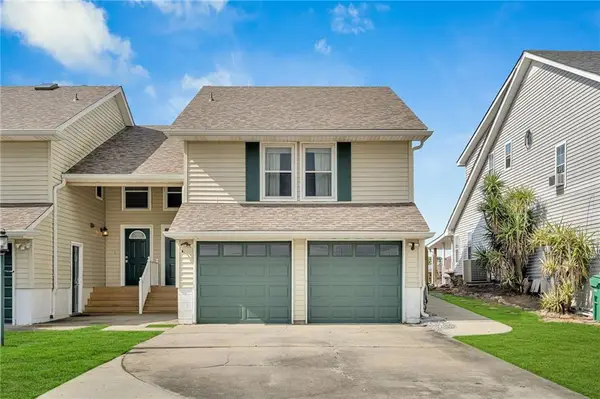 $269,000Active3 beds 2 baths2,100 sq. ft.
$269,000Active3 beds 2 baths2,100 sq. ft.584 Marina Drive, Slidell, LA 70458
MLS# 2524266Listed by: COLLIER PROPERTIES - New
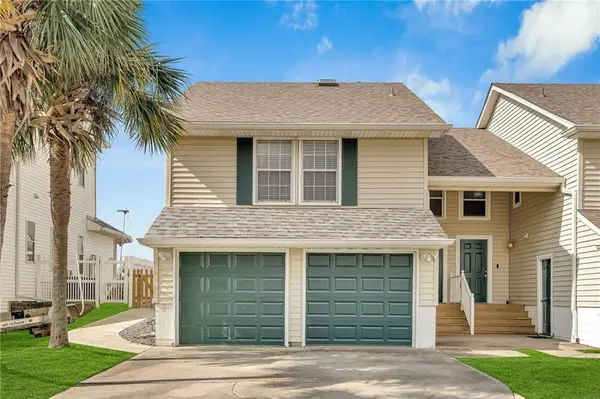 $268,900Active3 beds 2 baths1,869 sq. ft.
$268,900Active3 beds 2 baths1,869 sq. ft.592 Marina Drive, Slidell, LA 70458
MLS# 2524270Listed by: COLLIER PROPERTIES - New
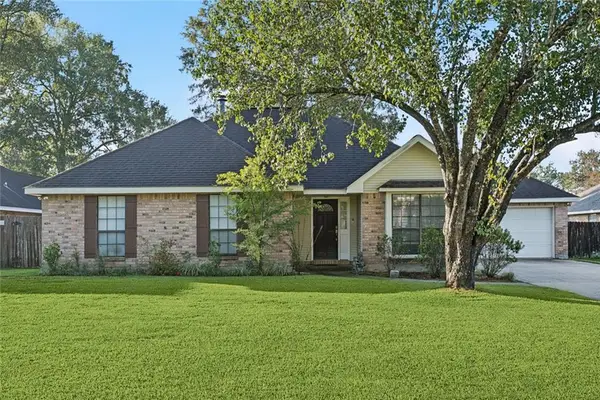 $339,500Active4 beds 2 baths2,202 sq. ft.
$339,500Active4 beds 2 baths2,202 sq. ft.103 Wales Court, Slidell, LA 70461
MLS# 2523761Listed by: KELLER WILLIAMS NOLA NORTHLAKE
