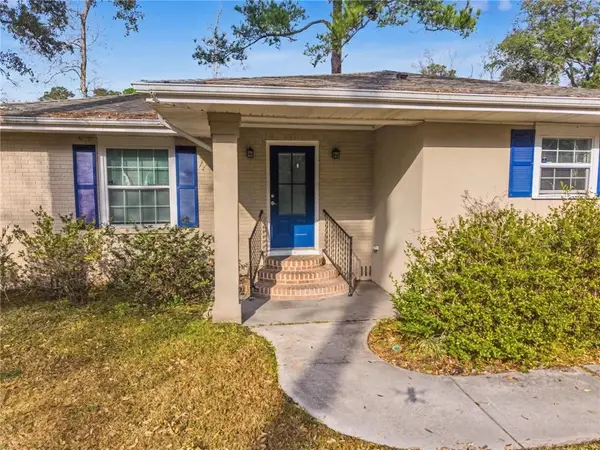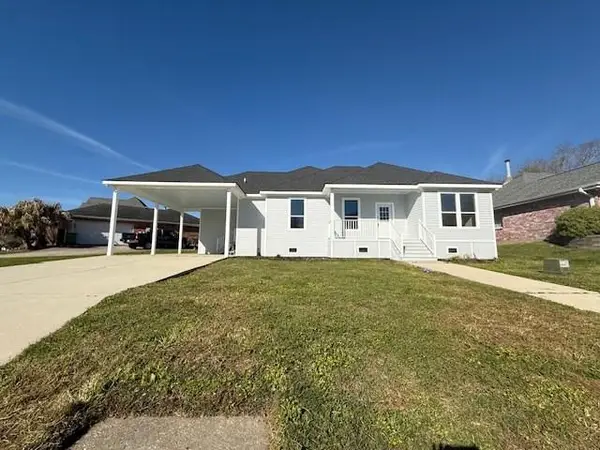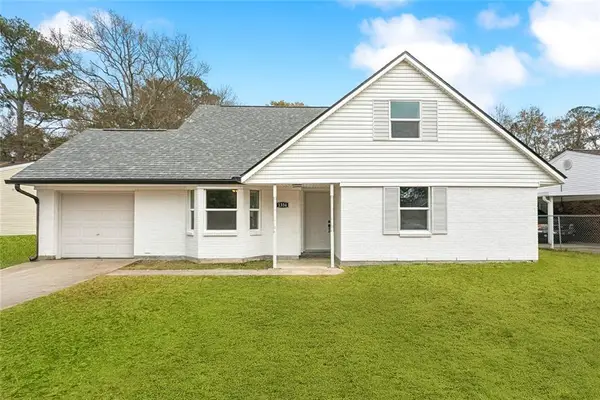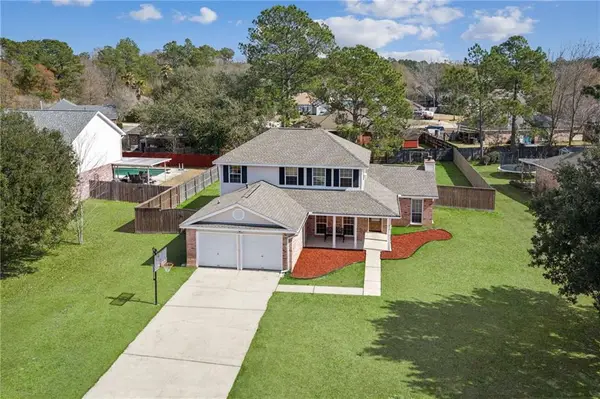668 Lakeshore Village Drive E, Slidell, LA 70461
Local realty services provided by:ERA TOP AGENT REALTY
668 Lakeshore Village Drive E,Slidell, LA 70461
$385,000
- 5 Beds
- 3 Baths
- 3,168 sq. ft.
- Single family
- Active
Listed by: nicole flot
Office: universal care realty
MLS#:2509320
Source:LA_GSREIN
Price summary
- Price:$385,000
- Price per sq. ft.:$102.53
- Monthly HOA dues:$41.67
About this home
MAJOR PRICE REDUCTION! INCREDIBLY SPACIOUS 2 STORY!! Gorgeous 5 Bedrooms, 3 Bathrooms, 3168 sqft home with an open floor plan on the LAKE! Features Vaulted Ceilings, Granite Counters, Large Kitchen Island, Game Room, Double Car Garage. The oversized primary suite bathroom features a soaking tub, separate tiled shower, private commode, double vanities, and large walk-in closet. This home is primed for entertaining with a large loft/game room overlooking the family room. Enjoy the Breathtaking WATERVIEW every morning from your patio and fenced-in yard. The dining room opens to the kitchen, breakfast area, and great room with lots of windows / natural lighting overlooking the water view and fenced backyard. The lovely kitchen features a large center island with granite countertops, subway tile backsplash, and appliances. There is a downstairs guest bedroom/office and bathroom also. Upstairs, you will find 3 bedrooms, a full bath, and a loft area for a game/media room, hobby room, or playroom, etc. This community offers resort amenities such as a Resort Style Pool with Water Slides, Splash Pad, Playground, Clubhouse with fitness center, Fishing pier, Basketball court, Soccer field, dog parks, and more! Conveniently located, Nearby attractions include Fremeaux Town Shopping Center, Oak Harbor Golf Club, and an array of restaurants and shops. Schedule your private showing today!
Contact an agent
Home facts
- Year built:2018
- Listing ID #:2509320
- Added:232 day(s) ago
- Updated:February 14, 2026 at 04:09 PM
Rooms and interior
- Bedrooms:5
- Total bathrooms:3
- Full bathrooms:3
- Living area:3,168 sq. ft.
Heating and cooling
- Cooling:2 Units, Central Air
- Heating:Central, Heating, Multiple Heating Units
Structure and exterior
- Roof:Shingle
- Year built:2018
- Building area:3,168 sq. ft.
Utilities
- Water:Public
- Sewer:Public Sewer
Finances and disclosures
- Price:$385,000
- Price per sq. ft.:$102.53
New listings near 668 Lakeshore Village Drive E
- New
 $150,000Active3 beds 2 baths1,545 sq. ft.
$150,000Active3 beds 2 baths1,545 sq. ft.35703 Garden Drive, Slidell, LA 70460
MLS# 2542988Listed by: WAYNE SONGY & ASSOCIATES - New
 $224,900Active4 beds 3 baths1,964 sq. ft.
$224,900Active4 beds 3 baths1,964 sq. ft.104 Chimaera Lane, Slidell, LA 70458
MLS# 2543071Listed by: CENTURY 21 ACTION REALTY, INC. - New
 $1,850Active3 beds 2 baths1,630 sq. ft.
$1,850Active3 beds 2 baths1,630 sq. ft.1427 Eastwood Drive, Slidell, LA 70458
MLS# 2543065Listed by: UNITED REAL ESTATE PARTNERS, LLC - New
 $239,000Active4 beds 2 baths2,048 sq. ft.
$239,000Active4 beds 2 baths2,048 sq. ft.1334 Sunset Drive, Slidell, LA 70460
MLS# 2542520Listed by: CENTURY 21 J. CARTER & COMPANY - Open Sat, 1 to 3pmNew
 $279,999Active4 beds 2 baths1,836 sq. ft.
$279,999Active4 beds 2 baths1,836 sq. ft.5563 Grand Springs Road, Slidell, LA 70461
MLS# 2542725Listed by: KELLER WILLIAMS REALTY 455-0100 - Open Wed, 12am to 2:30pmNew
 $349,900Active3 beds 4 baths2,071 sq. ft.
$349,900Active3 beds 4 baths2,071 sq. ft.1407 Royal Palm Drive, Slidell, LA 70458
MLS# 2541672Listed by: ALL PHASE REAL ESTATE - New
 $279,500Active3 beds 3 baths1,994 sq. ft.
$279,500Active3 beds 3 baths1,994 sq. ft.500 Marina Drive, Slidell, LA 70458
MLS# 2542991Listed by: GULF SOUTH REAL ESTATE SOLUTIONS, LLC - New
 $250,000Active4 beds 2 baths1,981 sq. ft.
$250,000Active4 beds 2 baths1,981 sq. ft.1333 Constitution Drive, Slidell, LA 70458
MLS# 2542838Listed by: RE/MAX SELECT - New
 $304,900Active4 beds 3 baths2,433 sq. ft.
$304,900Active4 beds 3 baths2,433 sq. ft.420 Cherrybark Drive, Slidell, LA 70460
MLS# 2542976Listed by: C L CRANE REAL ESTATE OF LOUISIANA LLC - New
 Listed by ERA$69,000Active0 Acres
Listed by ERA$69,000Active0 Acres53337 Highway 433 Highway, Slidell, LA 70461
MLS# 2542981Listed by: ERA TOP AGENT REALTY

