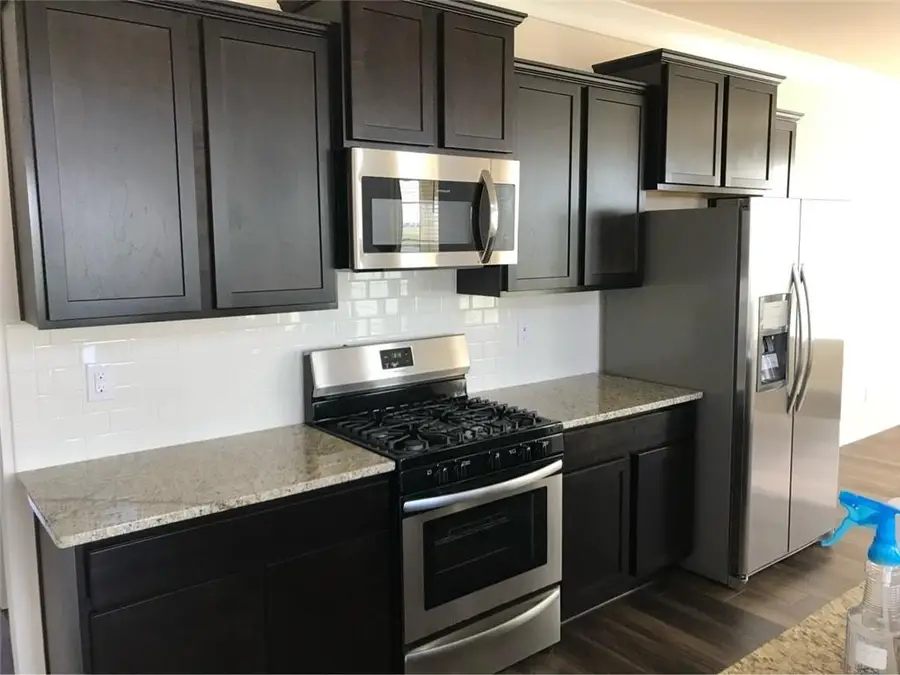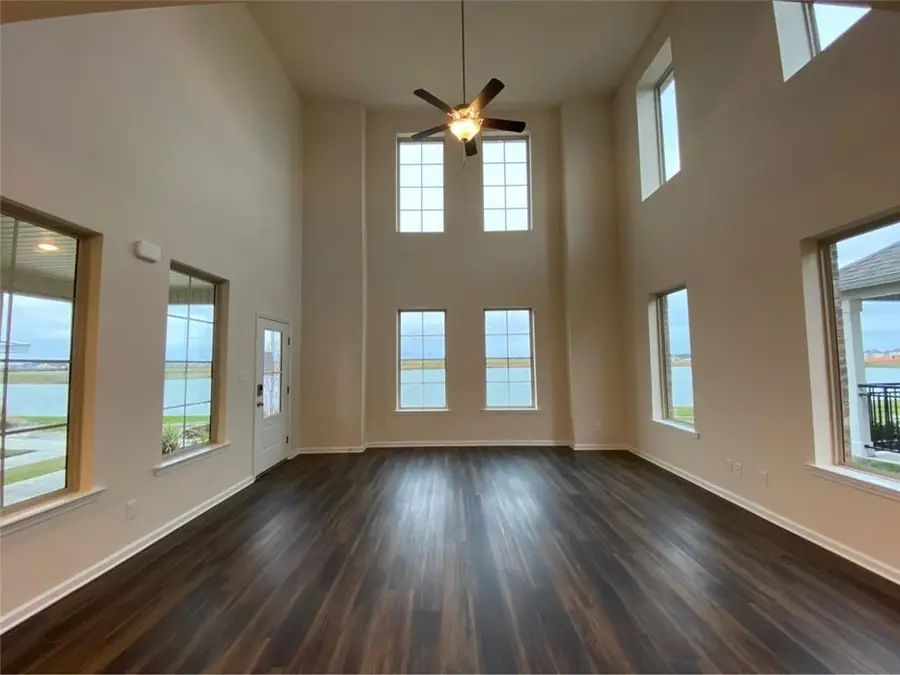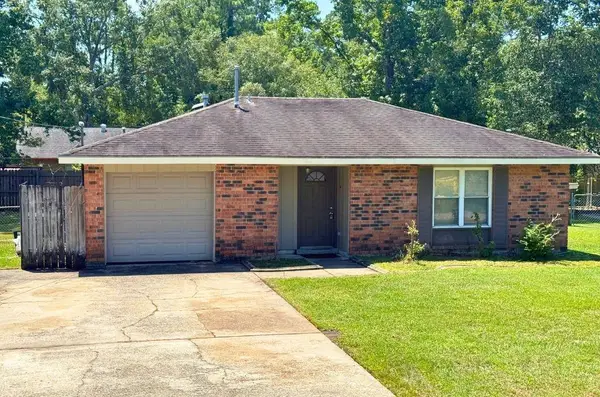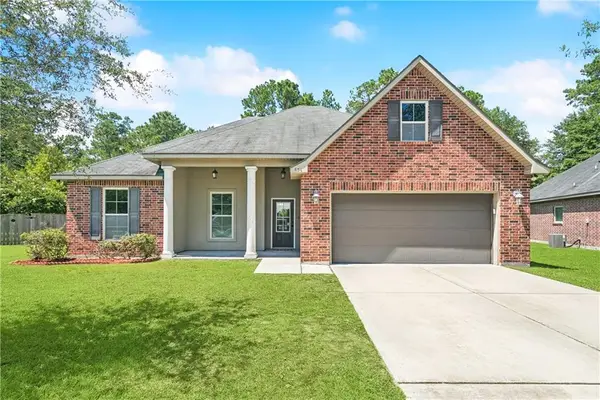769 Pelican Bay Drive, Slidell, LA 70461
Local realty services provided by:ERA Sarver Real Estate



769 Pelican Bay Drive,Slidell, LA 70461
$315,000
- 4 Beds
- 3 Baths
- 2,321 sq. ft.
- Single family
- Active
Listed by:carlene white
Office:the pellerin group nola llc.
MLS#:2510496
Source:LA_GSREIN
Price summary
- Price:$315,000
- Price per sq. ft.:$105.28
- Monthly HOA dues:$141.67
About this home
Luxury Lakeside Living at 769 Pelican Bay Dr, Slidell, LA – Lakeshore Villages
Welcome to your dream home in the highly sought-after Lakeshore Villages community! This immaculate 4-bedroom, 2.5-bath residence blends modern elegance with serene lakeside charm. Situated on a premium waterfront lot, this home offers breathtaking views, designer finishes, and comfort-driven living just minutes from I-10 and New Orleans. Step inside to find an open-concept floor plan filled with natural light, featuring high ceilings, kitchen with granite countertops, a large island, and a walk-in pantry – great for both entertaining and everyday living. The spacious primary suite offers a private retreat with a luxurious en-suite bath and generous walk-in closet. Enjoy peaceful mornings or evening sunsets from your covered patio overlooking the lake. Residents of Lakeshore Villages enjoy access to resort-style amenities, including a community pool, splash pad, clubhouse, gym, and playgrounds – all in a tranquil, family-friendly neighborhood.
Contact an agent
Home facts
- Year built:2020
- Listing Id #:2510496
- Added:33 day(s) ago
- Updated:August 16, 2025 at 03:13 PM
Rooms and interior
- Bedrooms:4
- Total bathrooms:3
- Full bathrooms:2
- Half bathrooms:1
- Living area:2,321 sq. ft.
Heating and cooling
- Cooling:1 Unit, Central Air
- Heating:Central, Heating
Structure and exterior
- Roof:Shingle
- Year built:2020
- Building area:2,321 sq. ft.
- Lot area:0.11 Acres
Schools
- Elementary school:Abney
Utilities
- Water:Public
- Sewer:Public Sewer
Finances and disclosures
- Price:$315,000
- Price per sq. ft.:$105.28
New listings near 769 Pelican Bay Drive
- New
 $170,000Active3 beds 2 baths1,478 sq. ft.
$170,000Active3 beds 2 baths1,478 sq. ft.1105 Pennsylvania Avenue, Slidell, LA 70458
MLS# 2517275Listed by: WAYNE SONGY & ASSOCIATES - New
 $75,000Active4 beds 3 baths2,635 sq. ft.
$75,000Active4 beds 3 baths2,635 sq. ft.620 Davis Landing Road, Slidell, LA 70461
MLS# 2517112Listed by: GILMORE AUCTION & REALTY CO. (A CORP.) - New
 $315,000Active4 beds 2 baths1,858 sq. ft.
$315,000Active4 beds 2 baths1,858 sq. ft.636 Fairfield Loop, Slidell, LA 70458
MLS# 2517250Listed by: REMAX ALLIANCE - New
 $119,000Active3 beds 2 baths1,394 sq. ft.
$119,000Active3 beds 2 baths1,394 sq. ft.2708 Lincoln Avenue, Slidell, LA 70458
MLS# 2517242Listed by: REALTY ONE GROUP IMMOBILIA - New
 $179,000Active2 beds 2 baths1,175 sq. ft.
$179,000Active2 beds 2 baths1,175 sq. ft.49 Chamale Cove #49, Slidell, LA 70460
MLS# 2515583Listed by: ZMD REALTY - New
 $255,000Active3 beds 2 baths1,940 sq. ft.
$255,000Active3 beds 2 baths1,940 sq. ft.433 Charles Court, Slidell, LA 70458
MLS# 2516681Listed by: NOLA LIVING REALTY - New
 $514,900Active4 beds 3 baths2,901 sq. ft.
$514,900Active4 beds 3 baths2,901 sq. ft.568 Winbourne Dr Drive, Slidell, LA 70461
MLS# 2516835Listed by: REACH REAL ESTATE SOLUTIONS - New
 $125,000Active4 beds 2 baths2,014 sq. ft.
$125,000Active4 beds 2 baths2,014 sq. ft.1334 Sunset Drive, Slidell, LA 70460
MLS# 2516089Listed by: CENTURY 21 INVESTMENT REALTY - New
 $205,000Active3 beds 2 baths1,776 sq. ft.
$205,000Active3 beds 2 baths1,776 sq. ft.604 Lake Superior Drive, Slidell, LA 70461
MLS# 2516533Listed by: CENTURY 21 INVESTMENT REALTY - Open Sun, 1am to 3pmNew
 $215,000Active3 beds 2 baths1,300 sq. ft.
$215,000Active3 beds 2 baths1,300 sq. ft.1632 Live Oak Street, Slidell, LA 70460
MLS# 2516632Listed by: THRIVE REAL ESTATE LLC
