801 Lakeshore Village Drive, Slidell, LA 70461
Local realty services provided by:ERA Sarver Real Estate
Listed by:cherrian levy
Office:levy realty group llc.
MLS#:2511291
Source:LA_GSREIN
Price summary
- Price:$399,999
- Price per sq. ft.:$135.32
- Monthly HOA dues:$62.5
About this home
Welcome to this beautiful waterfront home tucked away on an oversized cul-de-sac lot in the Lakeshore Villages community. With tranquil water views, a resort-style saltwater pool, and a thoughtfully designed layout, this home offers the perfect blend of comfort, space, and style.
Inside, you'll find 4 spacious bedrooms, 2.5 bathrooms, plus a versatile bonus room that can easily function as a home office, game room, or 5th bedroom. The open-concept living area is bright and inviting, with windows overlooking the lush backyard and sparkling pool, flooding the space with natural light. The kitchen features granite countertops, stainless steel appliances, an island bar, a pantry, and generous cabinetry for all your culinary needs.
Upstairs, there’s an additional living room—great for a media space, play area, or teen hangout—along with a cozy, tucked-away reader’s nook that provides the perfect spot to relax with a book or unwind with a cup of tea. The primary suite features two walk-in closets and a spacious layout. Other interior features include an indoor laundry room with tile flooring and a 2-car attached garage.
Step outside into your own personal oasis. Enjoy the saltwater pool surrounded by beautiful travertine tile, a cabana for shaded lounging, and an enclosed patio great for year-round entertaining. The expansive side yard offers endless possibilities, and the home is complete with a whole-home generator, storm shutters on the front, gutters, and an exterior lighting system that enhances the home’s curb appeal.
Custom accent walls in the living room, foyer, and staircase add character and warmth to the already stylish interior. From top to bottom, this home is designed for comfort, functionality, and effortless indoor-outdoor living in a serene waterfront setting. Don’t miss your chance to make it yours—schedule a private showing today.
Contact an agent
Home facts
- Year built:2018
- Listing ID #:2511291
- Added:83 day(s) ago
- Updated:September 25, 2025 at 03:20 PM
Rooms and interior
- Bedrooms:4
- Total bathrooms:3
- Full bathrooms:2
- Half bathrooms:1
- Living area:2,361 sq. ft.
Heating and cooling
- Cooling:1 Unit, Central Air
- Heating:Central, Heating
Structure and exterior
- Roof:Shingle
- Year built:2018
- Building area:2,361 sq. ft.
- Lot area:0.24 Acres
Utilities
- Water:Public
- Sewer:Public Sewer
Finances and disclosures
- Price:$399,999
- Price per sq. ft.:$135.32
New listings near 801 Lakeshore Village Drive
- New
 $259,700Active4 beds 2 baths2,225 sq. ft.
$259,700Active4 beds 2 baths2,225 sq. ft.155 Timbers Drive, Slidell, LA 70458
MLS# 2524461Listed by: BERKSHIRE HATHAWAY HOMESERVICES PREFERRED, REALTOR - New
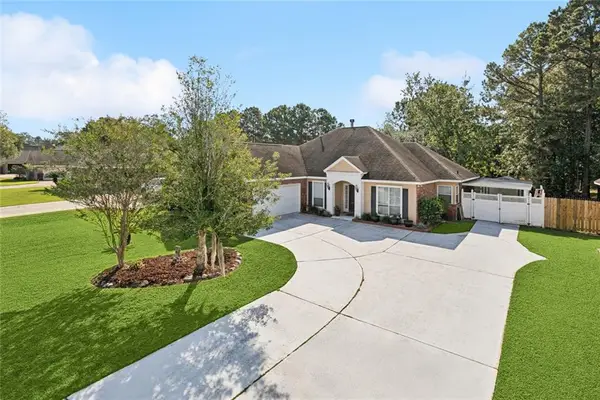 $339,900Active4 beds 2 baths2,194 sq. ft.
$339,900Active4 beds 2 baths2,194 sq. ft.651 Whitney Drive, Slidell, LA 70461
MLS# 2524302Listed by: 1% LISTS REALTY PROFESSIONALS - New
 $229,900Active3 beds 3 baths2,106 sq. ft.
$229,900Active3 beds 3 baths2,106 sq. ft.277 Moonraker Drive, Slidell, LA 70458
MLS# 2524287Listed by: 1 PERCENT LISTS GULF SOUTH - New
 $204,900Active3 beds 2 baths1,215 sq. ft.
$204,900Active3 beds 2 baths1,215 sq. ft.1455 Martin Luther King Jr Drive, Slidell, LA 70458
MLS# 2524371Listed by: NOLA LIVING REALTY - New
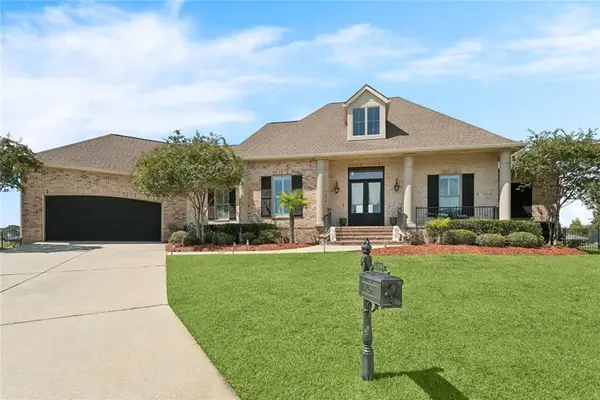 $799,000Active4 beds 5 baths3,273 sq. ft.
$799,000Active4 beds 5 baths3,273 sq. ft.489 San Cristobal Drive, Slidell, LA 70458
MLS# 2524158Listed by: CENTURY 21 INVESTMENT REALTY - New
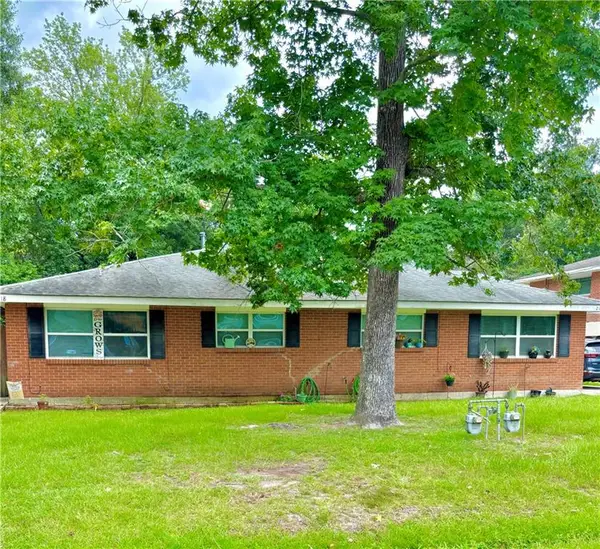 $329,000Active6 beds 4 baths2,484 sq. ft.
$329,000Active6 beds 4 baths2,484 sq. ft.2018 6th Street, Slidell, LA 70458
MLS# 2524187Listed by: REMAX ALLIANCE - New
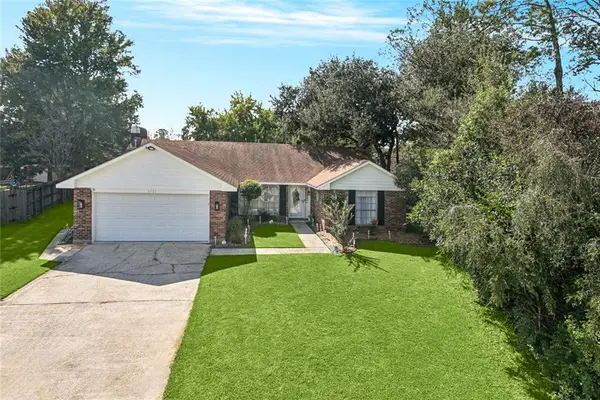 $309,500Active4 beds 2 baths2,037 sq. ft.
$309,500Active4 beds 2 baths2,037 sq. ft.1501 Rue Chartres Street, Slidell, LA 70458
MLS# 2524164Listed by: RE/MAX SELECT - New
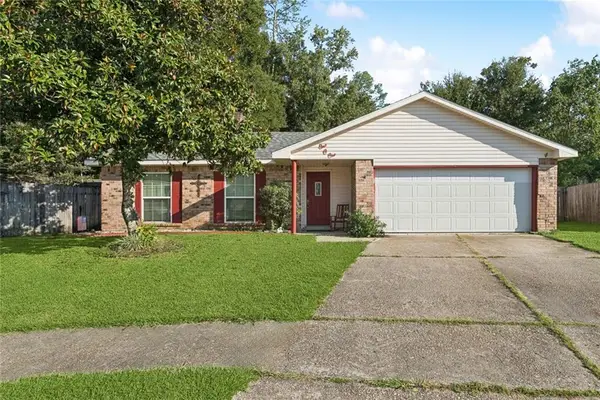 $165,000Active4 beds 2 baths1,664 sq. ft.
$165,000Active4 beds 2 baths1,664 sq. ft.101 S Queens Drive, Slidell, LA 70458
MLS# 2524257Listed by: ENGEL & VOLKERS SLIDELL - MANDEVILLE - New
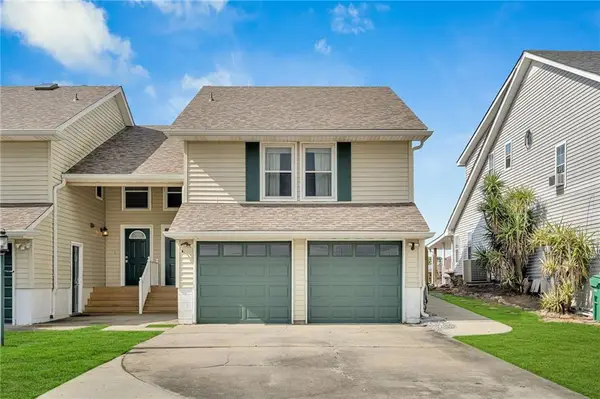 $269,000Active3 beds 2 baths2,100 sq. ft.
$269,000Active3 beds 2 baths2,100 sq. ft.584 Marina Drive, Slidell, LA 70458
MLS# 2524266Listed by: COLLIER PROPERTIES - New
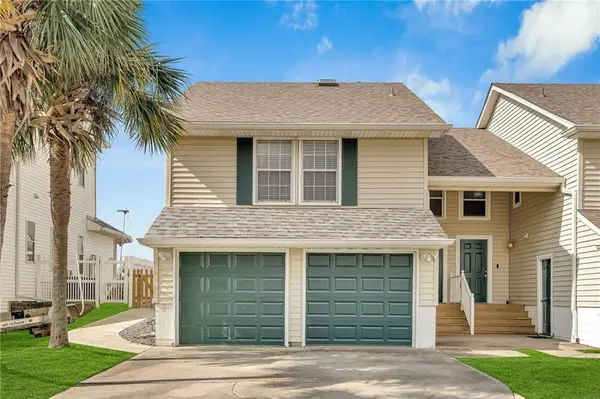 $268,900Active3 beds 2 baths1,869 sq. ft.
$268,900Active3 beds 2 baths1,869 sq. ft.592 Marina Drive, Slidell, LA 70458
MLS# 2524270Listed by: COLLIER PROPERTIES
