21786 Rosemound Lane, Springfield, LA 70462
Local realty services provided by:ERA Sarver Real Estate
21786 Rosemound Lane,Springfield, LA 70462
$550,000
- 4 Beds
- 3 Baths
- 2,915 sq. ft.
- Single family
- Active
Listed by: kenneth barnes
Office: drude rental management
MLS#:2505478
Source:LA_GSREIN
Price summary
- Price:$550,000
- Price per sq. ft.:$164.52
About this home
Experience the ultimate in waterfront living at 21786 Rosemound Lane. This expansive 2915 sq ft home boasts 4 bedrooms and 3.5 bathrooms, offering ample space for family and guests. Designed for both comfort and functionality, the home features two primary suites, making it great for multi-generational living or hosting visitors. The open-concept living area is complemented by a cozy fireplace, creating a warm and inviting atmosphere.
Step outside to a sprawling outdoor space for entertaining. The property includes a 1,300 sq ft RV garage equipped with full hookups (water, sewer, and 50-amp outlet), ensuring convenience for travelers or hobbyists. Covered parking is available for two boats, with one slip and one lift, along with an outdoor shower area. Extensive decking provides breathtaking views of the water, making it an ideal spot for relaxation or gatherings.
Raised 9 feet, the home features a newly installed concrete slab and a half bath for outdoor entertaining. Pine ceilings downstairs add a touch of rustic charm, while granite countertops throughout the kitchen and bathrooms offer a modern touch. Large windows throughout the home frame picturesque views of the water, bringing the beauty of the outdoors inside.
Situated on nearly an acre of land, this property offers a serene and private setting, while still being conveniently located by local amenities. Whether you're seeking a full-time residence or a weekend retreat, 21786 Rosemound Lane provides the perfect blend of comfort, functionality, and natural beauty.
Contact an agent
Home facts
- Year built:1974
- Listing ID #:2505478
- Added:156 day(s) ago
- Updated:November 15, 2025 at 07:07 PM
Rooms and interior
- Bedrooms:4
- Total bathrooms:3
- Full bathrooms:3
- Living area:2,915 sq. ft.
Heating and cooling
- Cooling:Central Air
- Heating:Central, Heating
Structure and exterior
- Roof:Asphalt
- Year built:1974
- Building area:2,915 sq. ft.
Utilities
- Water:Public
- Sewer:Treatment Plant
Finances and disclosures
- Price:$550,000
- Price per sq. ft.:$164.52
New listings near 21786 Rosemound Lane
- New
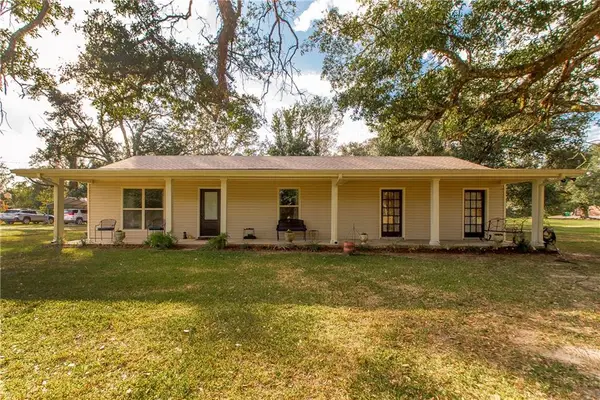 $293,000Active3 beds 2 baths1,653 sq. ft.
$293,000Active3 beds 2 baths1,653 sq. ft.30997 La-22 Highway, Springfield, LA 70462
MLS# 2530726Listed by: KELLER WILLIAMS REALTY SERVICES - New
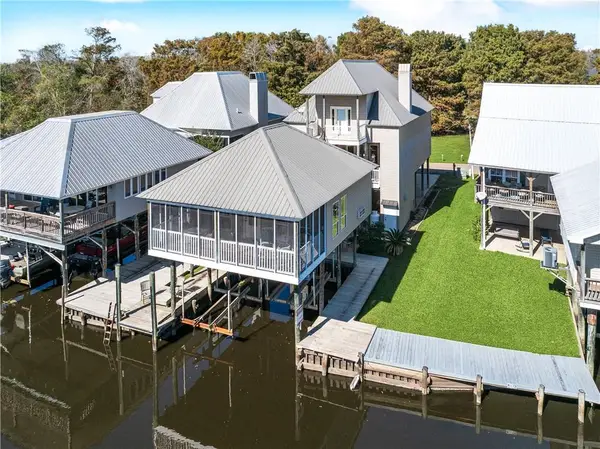 $475,000Active3 beds 4 baths2,409 sq. ft.
$475,000Active3 beds 4 baths2,409 sq. ft.32870 Rivergate Circle, Springfield, LA 70462
MLS# 2530326Listed by: BERKSHIRE HATHAWAY HOMESERVICES PREFERRED, REALTOR - New
 $950,000Active4 beds 4 baths3,914 sq. ft.
$950,000Active4 beds 4 baths3,914 sq. ft.24186 Snowy Egret Cove, Springfield, LA 70462
MLS# 2530588Listed by: DOWNTOWN REALTY - New
 $239,900Active3 beds 2 baths1,318 sq. ft.
$239,900Active3 beds 2 baths1,318 sq. ft.26300 Highway 43 Highway, Springfield, LA 70462
MLS# 2530631Listed by: MONUMENT REAL ESTATE, LLC - New
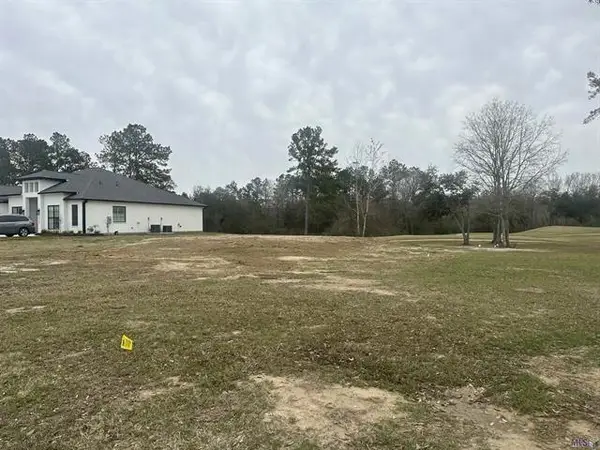 $75,000Active0 Acres
$75,000Active0 Acres30532 Tupelo Pond, Springfield, LA 70462
MLS# 2530264Listed by: DOWNTOWN REALTY - New
 $299,995Active4 beds 3 baths2,000 sq. ft.
$299,995Active4 beds 3 baths2,000 sq. ft.16721 Carthage Bluff Road, Springfield, LA 70462
MLS# 2529874Listed by: CONGRESS REALTY, INC. 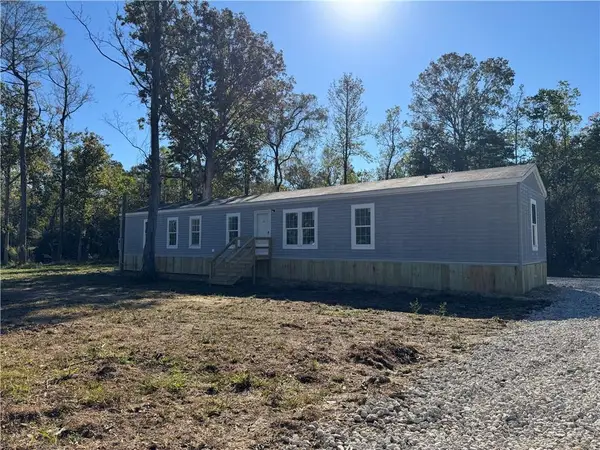 $139,900Active3 beds 2 baths1,280 sq. ft.
$139,900Active3 beds 2 baths1,280 sq. ft.29496 Linda's Haven Road, Springfield, LA 70462
MLS# 2528951Listed by: KELLER WILLIAMS REALTY SERVICES $35,900Active0.55 Acres
$35,900Active0.55 AcresTBA Fairway Drive, Springfield, LA 70462
MLS# 2528923Listed by: GEAUX SOUTH REALTY LLC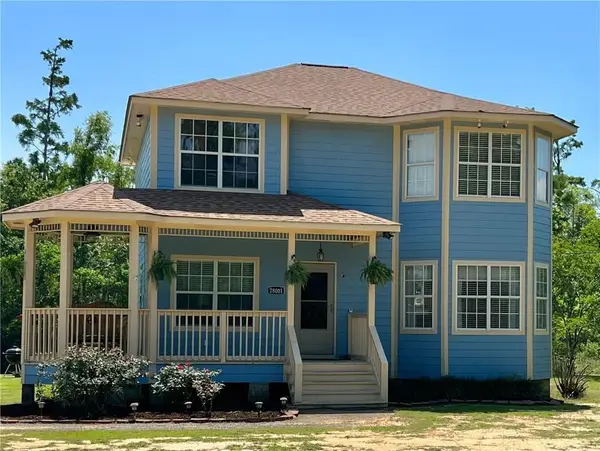 $260,000Active3 beds 3 baths1,672 sq. ft.
$260,000Active3 beds 3 baths1,672 sq. ft.28001 Poche Road, Springfield, LA 70462
MLS# 2526624Listed by: UNITED REAL ESTATE PARTNERS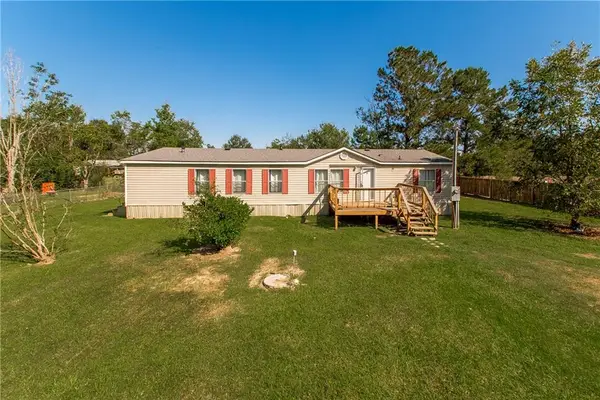 $165,000Active3 beds 2 baths1,580 sq. ft.
$165,000Active3 beds 2 baths1,580 sq. ft.25150 George Settlement Road, Springfield, LA 70462
MLS# 2526931Listed by: KELLER WILLIAMS REALTY SERVICES
