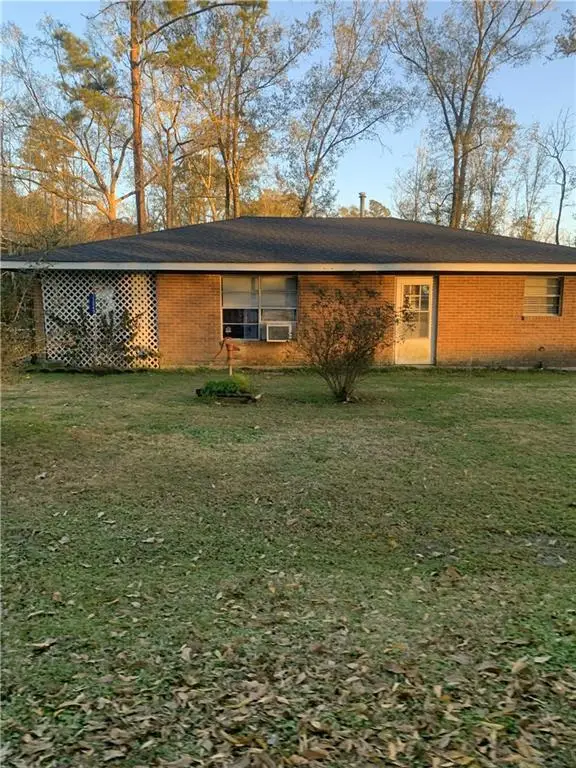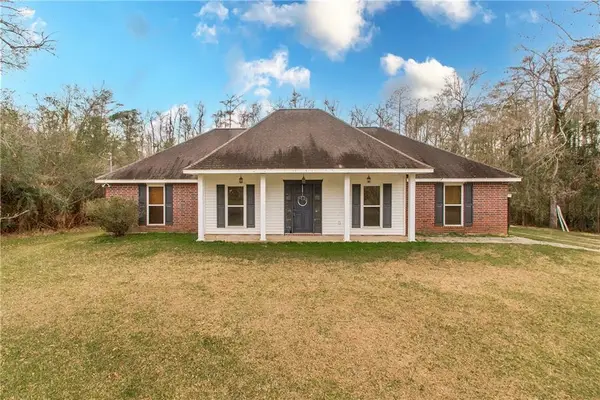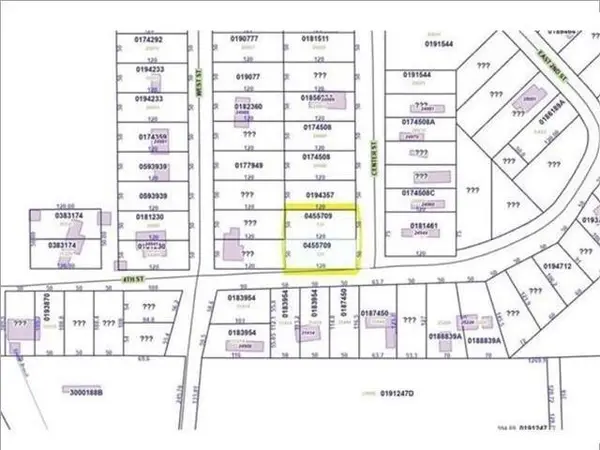24071 Snowy Egret Cove, Springfield, LA 70462
Local realty services provided by:ERA TOP AGENT REALTY
24071 Snowy Egret Cove,Springfield, LA 70462
$629,000
- 4 Beds
- 3 Baths
- 3,126 sq. ft.
- Single family
- Active
Listed by: amanda mcdaniel, jason lipscomb
Office: downtown realty
MLS#:2524126
Source:LA_GSREIN
Price summary
- Price:$629,000
- Price per sq. ft.:$147.58
- Monthly HOA dues:$83.33
About this home
Stunning Custom Home on the 7th Green of Carter Plantation Golf Resort! This beautifully designed 4-bedroom, 3-bath home also features a spacious office that could serve as a 5th bedroom. A formal dining room with wet bar area, a formal living room w/ gas fireplace & built in cabinetry. Soaring 12’ ceilings flow throughout most of the home & tons of windows for natural light. Nestled on over half an acre, the property offers a large fenced backyard and breathtaking views overlooking the 7th green, fairway, and tee boxes. The gourmet kitchen showcases a Sub-Zero refrigerator, Quartz counters, Wolf gas cooktop with griddle, and opens to breakfast nook area and living room w/ another gas fireplace & built in cabinetry. Additional features include in-ground landscape lighting, irrigation system, whole-home generator (liquid-cooled GM Vortec 4-cylinder), two natural gas water heaters (tankless and tanked), surround sound, and security system. Located in Flood Zone X and has never flooded. 2 car garage + additional golf cart garage area. Community amenities including a fitness center, swimming pool, playground, and pickle ball courts.
Contact an agent
Home facts
- Year built:2006
- Listing ID #:2524126
- Added:130 day(s) ago
- Updated:February 14, 2026 at 04:09 PM
Rooms and interior
- Bedrooms:4
- Total bathrooms:3
- Full bathrooms:3
- Living area:3,126 sq. ft.
Heating and cooling
- Cooling:2 Units, Central Air
- Heating:Central, Heating, Multiple Heating Units
Structure and exterior
- Roof:Shingle
- Year built:2006
- Building area:3,126 sq. ft.
- Lot area:0.5 Acres
Utilities
- Water:Public
- Sewer:Public Sewer
Finances and disclosures
- Price:$629,000
- Price per sq. ft.:$147.58
New listings near 24071 Snowy Egret Cove
- New
 $724,000Active18.1 Acres
$724,000Active18.1 AcresTBD Winder Road, Springfield, LA 70462
MLS# 2542886Listed by: KELLER WILLIAMS REALTY SERVICES - New
 $149,000Active0 Acres
$149,000Active0 Acres30566 Penntail Street, Springfield, LA 70462
MLS# 2541761Listed by: DOWNTOWN REALTY - New
 $2,000,000Active4 beds 6 baths4,525 sq. ft.
$2,000,000Active4 beds 6 baths4,525 sq. ft.30646 Heron View, Springfield, LA 70462
MLS# 2542244Listed by: MONUMENT REAL ESTATE, LLC - New
 $430,000Active4 beds 3 baths2,734 sq. ft.
$430,000Active4 beds 3 baths2,734 sq. ft.24450 Jones Road, Springfield, LA 70462
MLS# 2542066Listed by: BLUE HERON REALTY - New
 $199,900Active4 beds 3 baths2,320 sq. ft.
$199,900Active4 beds 3 baths2,320 sq. ft.16721 Carthage Bluff Road, Springfield, LA 70462
MLS# 2541996Listed by: CONGRESS REALTY, INC. - New
 $137,000Active23.02 Acres
$137,000Active23.02 AcresHappywoods Road, Springfield, LA 70462
MLS# 2541795Listed by: RE/MAX SELECT  $395,000Active3 beds 3 baths1,938 sq. ft.
$395,000Active3 beds 3 baths1,938 sq. ft.31753 River Pines Drive, Springfield, LA 70462
MLS# 2539606Listed by: GOINGS GROUP REAL ESTATE SERVICES, INC. $93,000Pending3 beds 1 baths1,116 sq. ft.
$93,000Pending3 beds 1 baths1,116 sq. ft.33049 Cherry Street, Springfield, LA 70462
MLS# 2540651Listed by: KELLER WILLIAMS REALTY SERVICES $278,000Pending4 beds 2 baths1,814 sq. ft.
$278,000Pending4 beds 2 baths1,814 sq. ft.28320 Ridge Lane, Springfield, LA 70462
MLS# 2539635Listed by: KELLER WILLIAMS REALTY SERVICES $22,500Active0 Acres
$22,500Active0 AcresLots 9 & 10 Center Street, Springfield, LA 70462
MLS# 2539186Listed by: GEAUX SOUTH REALTY LLC

