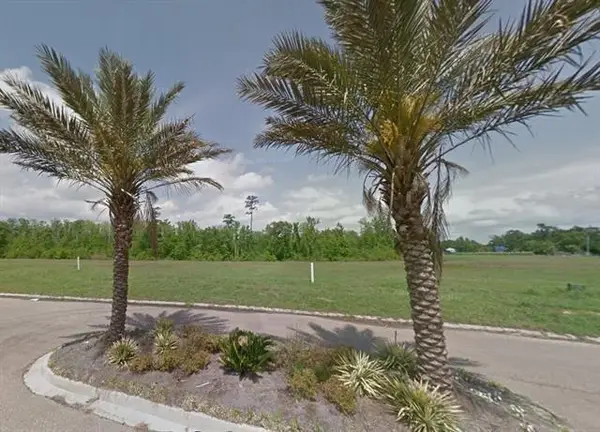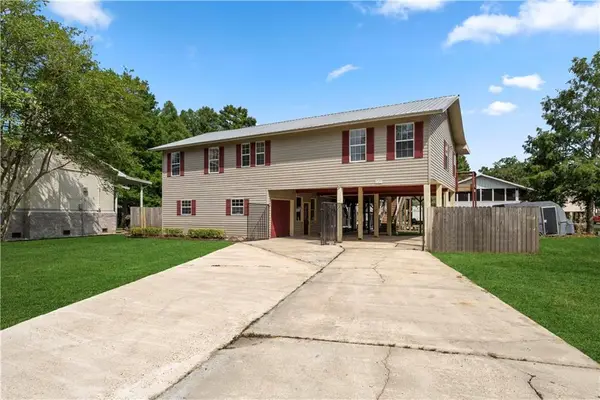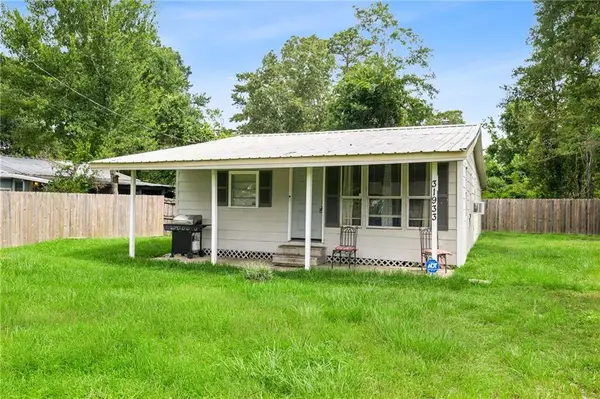24135 Snowy Egret Cove, Springfield, LA 70462
Local realty services provided by:ERA Sarver Real Estate
24135 Snowy Egret Cove,Springfield, LA 70462
$775,000
- 5 Beds
- 4 Baths
- 3,700 sq. ft.
- Single family
- Active
Listed by:amanda mcdaniel
Office:downtown realty
MLS#:2510117
Source:LA_GSREIN
Price summary
- Price:$775,000
- Price per sq. ft.:$158.16
- Monthly HOA dues:$83.33
About this home
Welcome to the 2025 new construction home located on the sought after Snowy Egret Cove in the gated community of Carter Plantation Golf Course. This home is designed with modern sophistication & high end amenities. The soaring coffered ceilings to the oversized windows showcasing the golf course views, an open-concept layout, is the perfect touch for all your entertainment needs. The heart of the home features a chef’s kitchen with a 10-foot Quartzite stone island, gas stove & pot filler, to the walk-in working pantry, and a wine display closet. Retreat to the luxurious primary suite? features dual vanities and shower heads along with a spa tub. Large primary closet with tons of storage. The split floor plan offers 3 additional bedrooms, plus a versatile upstairs bonus room with a wet bar plus half bath. Walk out onto the covered patio with an outdoor kitchen overlooking hole 7. Enjoy resort-style living with access to the golf course, clubhouse, on-site restaurant, community pool, playground, pickle ball courts and 24/7 gated security.
Contact an agent
Home facts
- Year built:2025
- Listing ID #:2510117
- Added:295 day(s) ago
- Updated:September 29, 2025 at 12:45 AM
Rooms and interior
- Bedrooms:5
- Total bathrooms:4
- Full bathrooms:3
- Half bathrooms:1
- Living area:3,700 sq. ft.
Heating and cooling
- Cooling:2 Units, Central Air
- Heating:Central, Heating, Multiple Heating Units
Structure and exterior
- Roof:Shingle
- Year built:2025
- Building area:3,700 sq. ft.
- Lot area:0.45 Acres
Utilities
- Water:Public
- Sewer:Public Sewer
Finances and disclosures
- Price:$775,000
- Price per sq. ft.:$158.16
New listings near 24135 Snowy Egret Cove
- New
 $225,000Active0.62 Acres
$225,000Active0.62 Acres21549 Dolphin Court, Springfield, LA 70462
MLS# 2523461Listed by: NEXTHOME REAL ESTATE PROFESSIONALS  $195,500Active4 beds 2 baths2,432 sq. ft.
$195,500Active4 beds 2 baths2,432 sq. ft.20405 Carpenter Road, Springfield, LA 70462
MLS# 2522181Listed by: KELLER WILLIAMS REALTY SERVICES $325,000Active3 beds 4 baths2,259 sq. ft.
$325,000Active3 beds 4 baths2,259 sq. ft.31427 Judith Drive, Springfield, LA 70462
MLS# 2520244Listed by: REALTY EXECUTIVES FLORIDA PARISHES $402,000Active4 beds 3 baths2,315 sq. ft.
$402,000Active4 beds 3 baths2,315 sq. ft.23375 Noble Oak Drive, Springfield, LA 70462
MLS# 2519236Listed by: KELLER WILLIAMS REALTY SERVICES $195,000Active2 beds 1 baths1,096 sq. ft.
$195,000Active2 beds 1 baths1,096 sq. ft.22920 Blood River Road, Springfield, LA 70462
MLS# 2518122Listed by: THRIVE REAL ESTATE LLC $1,100,000Active3 beds 4 baths2,128 sq. ft.
$1,100,000Active3 beds 4 baths2,128 sq. ft.20550 Fairway Drive, Springfield, LA 70462
MLS# 2516480Listed by: DOWNTOWN REALTY $129,000Active2 beds 1 baths1,149 sq. ft.
$129,000Active2 beds 1 baths1,149 sq. ft.31933 Shelly Drive, Springfield, LA 70462
MLS# 2509514Listed by: REMAX ALLIANCE $398,900Active4 beds 2 baths2,200 sq. ft.
$398,900Active4 beds 2 baths2,200 sq. ft.23339 Noble Oak Drive, Springfield, LA 70462
MLS# 2514851Listed by: CBTEC HAMMOND $987,654Active3 beds 4 baths3,061 sq. ft.
$987,654Active3 beds 4 baths3,061 sq. ft.16704 Meisner Road, Springfield, LA 70462
MLS# 2512845Listed by: BARDEN REALTY, LLC $225,000Active1.39 Acres
$225,000Active1.39 AcresBD-2 Meisner Road, Springfield, LA 70462
MLS# 2513093Listed by: BARDEN REALTY, LLC
