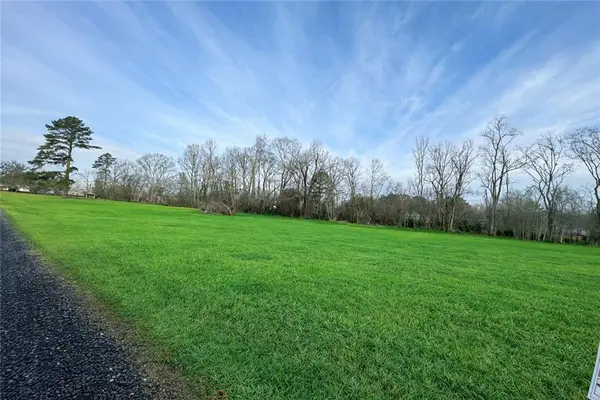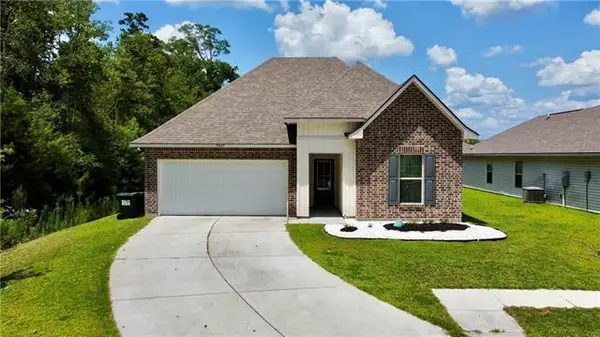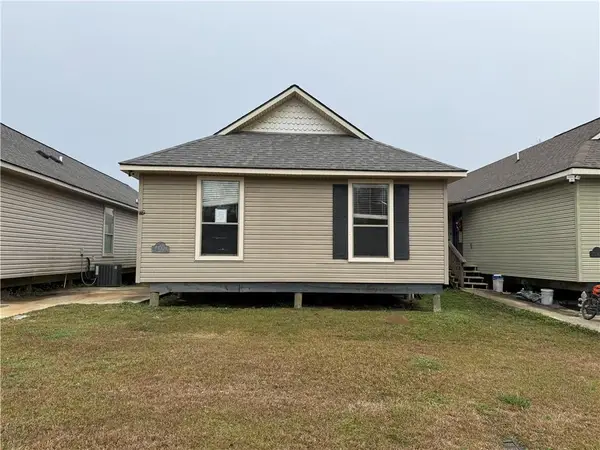12252 River Highlands Drive, Saint Amant, LA 70774
Local realty services provided by:ERA Sarver Real Estate
Listed by: melissa percle
Office: klm realty group llc.
MLS#:2527149
Source:LA_GSREIN
Price summary
- Price:$489,900
- Price per sq. ft.:$135.41
- Monthly HOA dues:$25
About this home
Retreat to this beautiful oasis on the Diversion Canal. Enjoy stunning water views from inside your home and relax in peaceful surroundings. Step through a charming courtyard entrance that offers a perfect blend of privacy and curb appeal. Aquatic views surround you, from the upper and lower patios to most areas from inside the home. An open-concept kitchen thoughtfully designed for entertaining family and friends. The kitchen opens to the main living area through a beautiful brick arch, where a raised wood-burning fireplace and rich built-in cabinetry with granite details create warmth and character. Dining area overlooking the scenic views. The spacious primary suite on the main level features wood-look tile flooring, a tray ceiling, and a wall of large windows that capture stunning water views. A private door leads to the covered patio for easy indoor-outdoor living. The ensuite bath offers dual granite-topped vanities, a soaking tub, separate shower, and a generous walk-in closet. Upstairs, you’ll find two spacious bedrooms, each with its own ensuite bath and ample closet space. One includes a cozy private patio, and the other opens to a balcony with stunning views of the waterways. No carpet anywhere easy to maintain and perfect for waterfront living! Covered Boat dock/lift holds up to a 7,000-pound boat, and the matching jet ski lift accommodates up to 1,500 pounds, boat dock can be adjusted to accommodate a larger boat. Love outdoor water fun? This home is made for you! Roof replaced in 2022, low-cost flood insurance, current policy $987/yr. "This magnificent home awaits you"
Contact an agent
Home facts
- Year built:2010
- Listing ID #:2527149
- Added:122 day(s) ago
- Updated:February 20, 2026 at 04:08 PM
Rooms and interior
- Bedrooms:3
- Total bathrooms:4
- Full bathrooms:4
- Living area:2,260 sq. ft.
Heating and cooling
- Cooling:2 Units, Central Air
- Heating:Central, Heating, Multiple Heating Units
Structure and exterior
- Roof:Shingle
- Year built:2010
- Building area:2,260 sq. ft.
- Lot area:0.23 Acres
Utilities
- Water:Public
- Sewer:Public Sewer
Finances and disclosures
- Price:$489,900
- Price per sq. ft.:$135.41
New listings near 12252 River Highlands Drive
- New
 $85,000Active1 Acres
$85,000Active1 Acres44080 Mary Singletary Road, St Amant, LA 70774
MLS# 2543284Listed by: MELROSE GROUP REALTY  $285,000Active3 beds 2 baths1,782 sq. ft.
$285,000Active3 beds 2 baths1,782 sq. ft.43087 Pineside Avenue, Prairieville, LA 70769
MLS# 2541123Listed by: NEXTHOME REAL ESTATE PROFESSIONALS $96,000Pending3 beds 2 baths1,375 sq. ft.
$96,000Pending3 beds 2 baths1,375 sq. ft.20906 Diversion Canal Road, Maurepas, LA 70449
MLS# 2536867Listed by: GULF SOUTH INTERNATIONAL, REALTORS, LLC $130,000Pending3 beds 2 baths1,577 sq. ft.
$130,000Pending3 beds 2 baths1,577 sq. ft.46335 Family Acres Road, St Amant, LA 70774
MLS# 2523341Listed by: GULF SOUTH INTERNATIONAL, REALTORS, LLC

