351 Diane Lane, Stonewall, LA 71078
Local realty services provided by:ERA Empower
Listed by: emily cristler318-233-1045
Office: pinnacle realty advisors
MLS#:21021122
Source:GDAR
Price summary
- Price:$349,950
- Price per sq. ft.:$188.86
About this home
This is a great find in Stonewall! This home is located in highly sought after Cathey Acres. This home is a 4 bedroom 2 bath home with great open floor plan. It has no carpet! The living spaces have engineered wood flooring, bedrooms have cement tile flooring and ceramic tile in the bathrooms. This home boast high ceilings, a fireplace and a kitchen ready for serving up delicious meals. The primary bedroom is located on the opposite side as the other 3 rooms. There is a mudroom and laundry room just off the entry from the garage. Upstairs their is an unfinished bonus room and bathroom that would be great added equity for this home in the future. It is roughed in and ready for your design. There is a covered patio with a built in grill and mini fridge for all your backyard parties. Plenty of room for entertaining in this fully fenced back yard. Newly added tankless water heater in 2024.
square footage believed to be accurate. Should be verified by buyer.
Contact an agent
Home facts
- Year built:2015
- Listing ID #:21021122
- Added:121 day(s) ago
- Updated:February 16, 2026 at 08:17 AM
Rooms and interior
- Bedrooms:4
- Total bathrooms:2
- Full bathrooms:2
- Living area:1,853 sq. ft.
Heating and cooling
- Cooling:Central Air
- Heating:Central
Structure and exterior
- Roof:Composition
- Year built:2015
- Building area:1,853 sq. ft.
- Lot area:0.31 Acres
Schools
- High school:Desoto ISD Schools
- Middle school:Desoto ISD Schools
- Elementary school:Desoto ISD Schools
Finances and disclosures
- Price:$349,950
- Price per sq. ft.:$188.86
- Tax amount:$3,618
New listings near 351 Diane Lane
- New
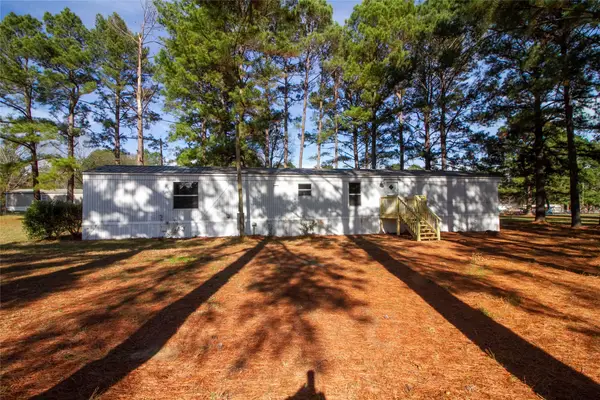 $109,000Active3 beds 2 baths1,216 sq. ft.
$109,000Active3 beds 2 baths1,216 sq. ft.134 Kim Circle, Stonewall, LA 71078
MLS# 21154980Listed by: DIAMOND REALTY & ASSOCIATES - New
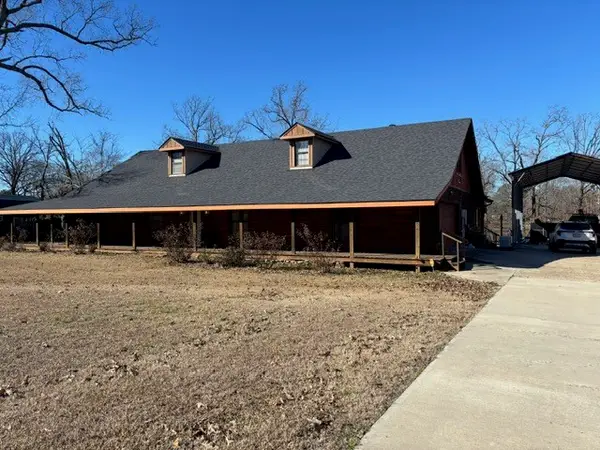 $469,900Active4 beds 2 baths2,500 sq. ft.
$469,900Active4 beds 2 baths2,500 sq. ft.184 Hall Road, Stonewall, LA 71078
MLS# 21174073Listed by: SOUTHERN GRACE HOME & PROPERTY GROUP LLC - New
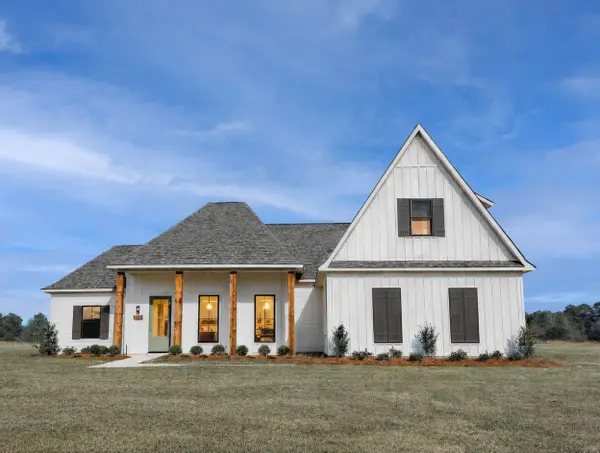 $439,900Active5 beds 3 baths2,191 sq. ft.
$439,900Active5 beds 3 baths2,191 sq. ft.1053 Martin Way, Stonewall, LA 71078
MLS# 21171123Listed by: ESTEP & ASSOCIATES REAL ESTATE SERVICES, LLC 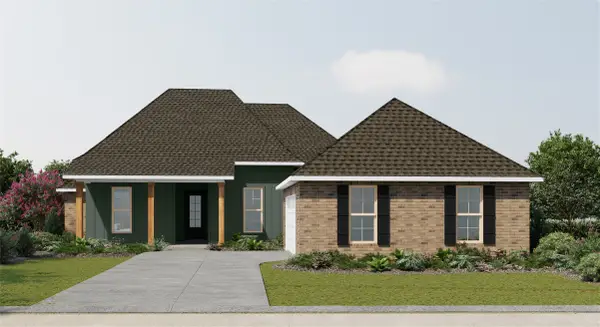 $387,005Pending4 beds 3 baths2,614 sq. ft.
$387,005Pending4 beds 3 baths2,614 sq. ft.809 Hollowbrook Drive, Stonewall, LA 71078
MLS# 21169370Listed by: CICERO REALTY LLC $680,000Active5 beds 5 baths3,332 sq. ft.
$680,000Active5 beds 5 baths3,332 sq. ft.567 Ramsey Drive, Stonewall, LA 71078
MLS# 21169150Listed by: COLDWELL BANKER APEX, REALTORS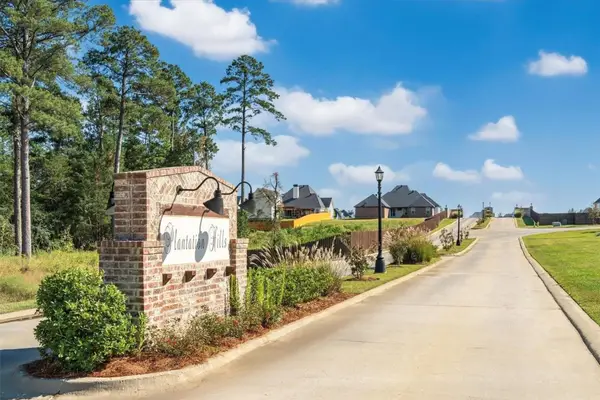 $63,500Active0.46 Acres
$63,500Active0.46 AcresLot 70 Laurel Valley Lane, Stonewall, LA 71078
MLS# 21155054Listed by: SUSANNAH HODGES, LLC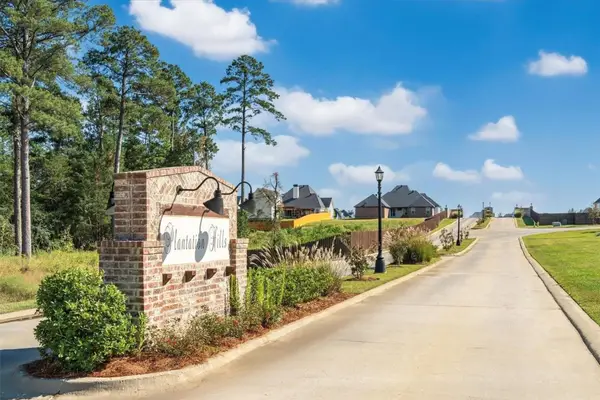 $64,500Active0.42 Acres
$64,500Active0.42 AcresLot 89 Oak Alley Road, Stonewall, LA 71078
MLS# 21155069Listed by: SUSANNAH HODGES, LLC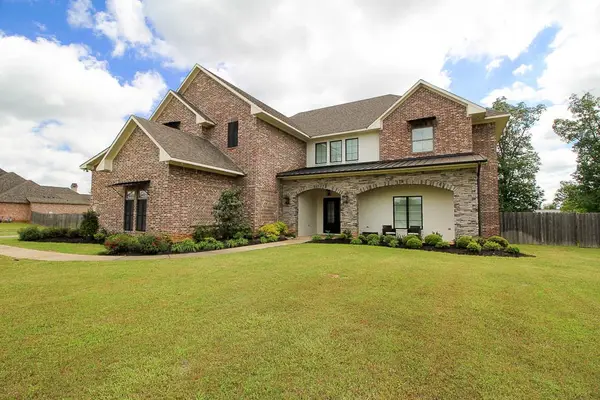 $1,144,900Active5 beds 9 baths7,095 sq. ft.
$1,144,900Active5 beds 9 baths7,095 sq. ft.162 Whitetail Drive, Stonewall, LA 71078
MLS# 21163149Listed by: MAYCO REAL ESTATE SERVICES, LLC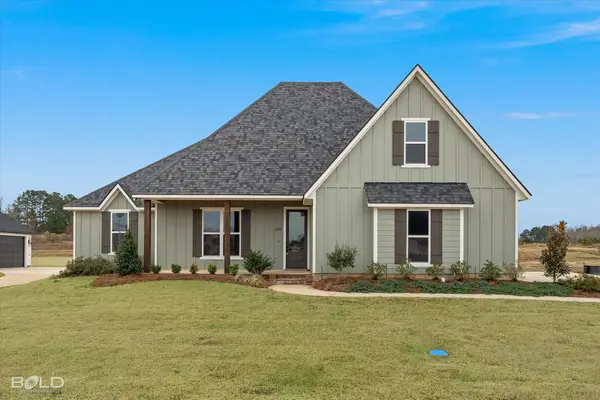 $417,500Active4 beds 3 baths2,038 sq. ft.
$417,500Active4 beds 3 baths2,038 sq. ft.210 Laurel Valley, Stonewall, LA 71078
MLS# 21162713Listed by: SHELLY WAGNER & ASSOCIATES + JPAR REAL ESTATE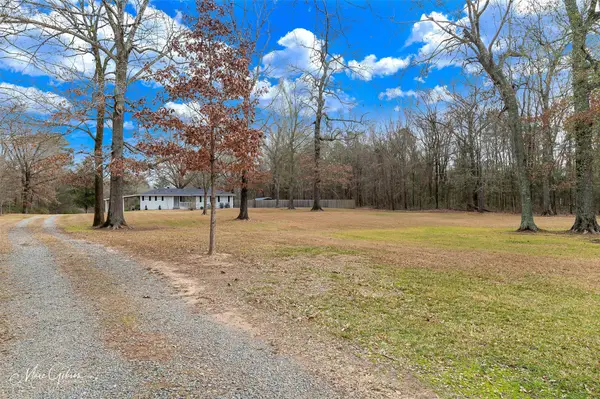 $269,000Active3 beds 2 baths1,546 sq. ft.
$269,000Active3 beds 2 baths1,546 sq. ft.1008 Rambin Road, Stonewall, LA 71078
MLS# 21152786Listed by: EAST BANK REAL ESTATE

