2821 Live Oak Drive, Terrytown, LA 70056
Local realty services provided by:ERA TOP AGENT REALTY
2821 Live Oak Drive,Terrytown, LA 70056
$220,000
- 2 Beds
- 2 Baths
- 1,074 sq. ft.
- Single family
- Active
Listed by: betsy wilson, dianne hebert
Office: compass westbank (latt10)
MLS#:2525975
Source:LA_GSREIN
Price summary
- Price:$220,000
- Price per sq. ft.:$152.88
- Monthly HOA dues:$8.33
About this home
Welcome to Rising Oaks, the area's premier new subdivision offering thoughtfully designed homes with top-tier construction and style. This brand-new 2 bedroom, 1.5 bathrooms home is for those seeking comfort, efficiency, and peace of mind. Built to FORTIFIED GOLD Standards, this home is engineered to withstand severe weather conditions, with 140 mph impact-rated windows providing exceptional storm protection and energy efficiency. Thanks to this superior construction, homeowners benefit from significantly lower insurance premiums—a major cost-saving advantage. Step inside to discover a bright, open floor plan that maximizes space and natural light. The layout flows seamlessly from the living area to the kitchen, creating an inviting space for relaxing or entertaining. Every detail reflects quality and modern design, from the durable finishes to the smart, efficient use of space. This property is Model C. Sixty Eight (68) homesites available.
Contact an agent
Home facts
- Year built:2025
- Listing ID #:2525975
- Added:109 day(s) ago
- Updated:January 27, 2026 at 04:48 PM
Rooms and interior
- Bedrooms:2
- Total bathrooms:2
- Full bathrooms:1
- Half bathrooms:1
- Living area:1,074 sq. ft.
Heating and cooling
- Cooling:1 Unit, Central Air
- Heating:Central, Heating
Structure and exterior
- Roof:Shingle
- Year built:2025
- Building area:1,074 sq. ft.
Utilities
- Water:Public
- Sewer:Public Sewer
Finances and disclosures
- Price:$220,000
- Price per sq. ft.:$152.88
New listings near 2821 Live Oak Drive
- New
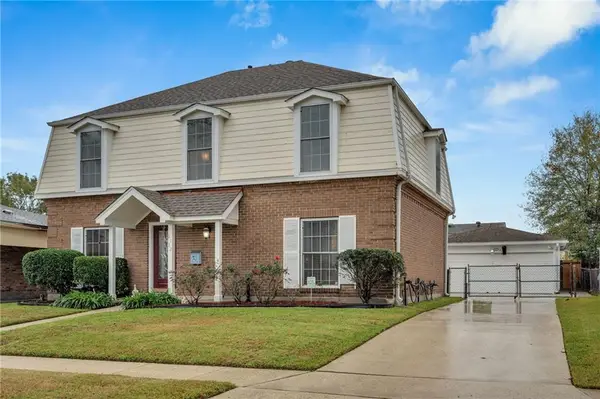 $259,000Active3 beds 3 baths1,954 sq. ft.
$259,000Active3 beds 3 baths1,954 sq. ft.2132 Gibson Street, Terrytown, LA 70056
MLS# 2537575Listed by: HOMESMART REALTY SOUTH - New
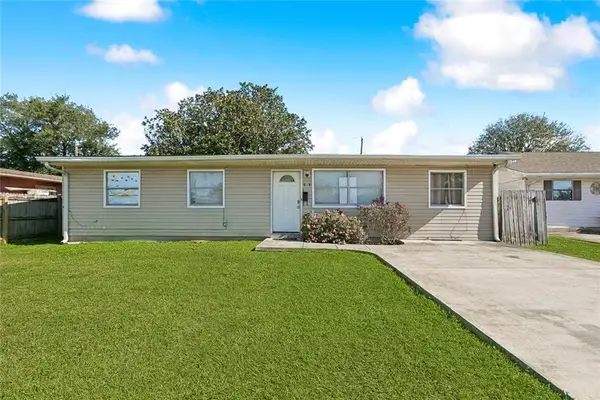 $169,999Active3 beds 2 baths1,190 sq. ft.
$169,999Active3 beds 2 baths1,190 sq. ft.509 Farmington Place, Gretna, LA 70056
MLS# 2538772Listed by: 23 REALTY, LLC - New
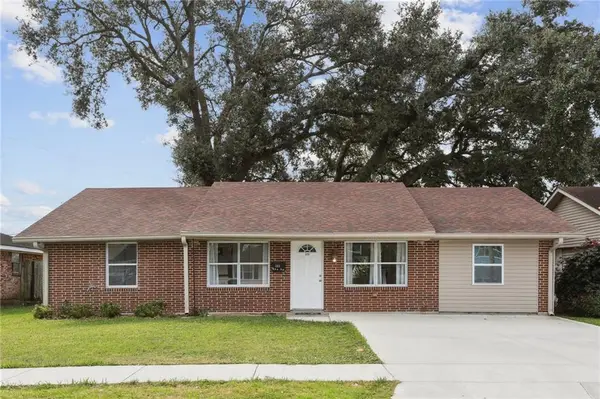 $210,000Active4 beds 3 baths1,450 sq. ft.
$210,000Active4 beds 3 baths1,450 sq. ft.222 Adonis Way, Gretna, LA 70056
MLS# 2539480Listed by: RE/MAX SELECT - New
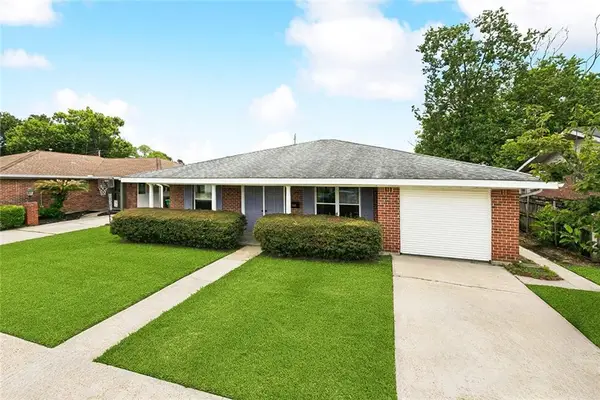 $245,000Active3 beds 2 baths1,684 sq. ft.
$245,000Active3 beds 2 baths1,684 sq. ft.749 Fielding Avenue, Gretna, LA 70056
MLS# 2537832Listed by: COLLAB REALTY, LLC - New
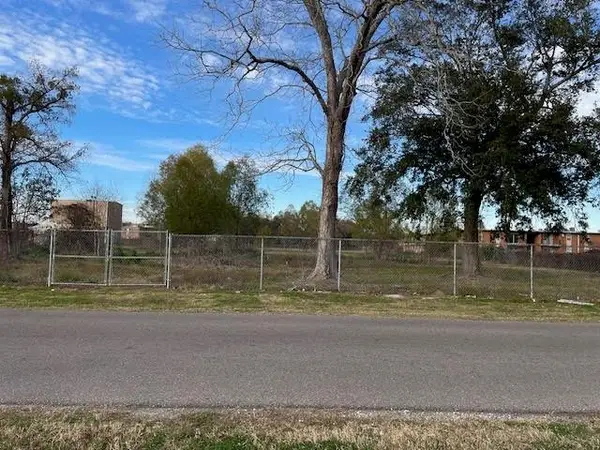 $475,000Active3 Acres
$475,000Active3 AcresFriedrichs Road, Gretna, LA 70056
MLS# 2538899Listed by: PEOPLE'S REALTY, INC. 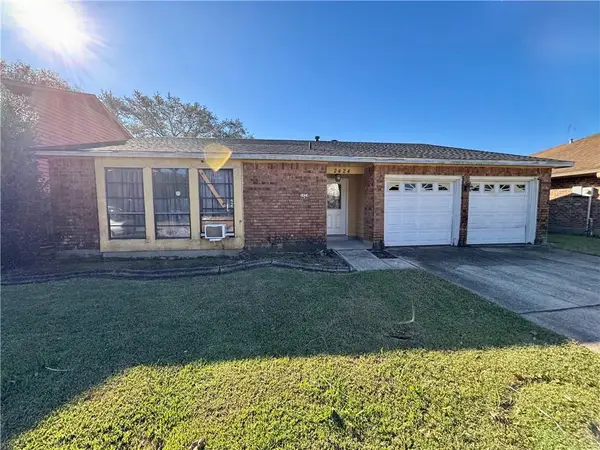 $180,000Active3 beds 2 baths1,550 sq. ft.
$180,000Active3 beds 2 baths1,550 sq. ft.2424 Park Place Drive, Gretna, LA 70056
MLS# 2538596Listed by: 1 PERCENT LISTS UNITED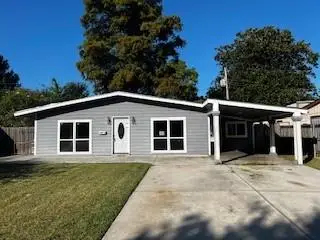 $179,000Active3 beds 2 baths1,220 sq. ft.
$179,000Active3 beds 2 baths1,220 sq. ft.1919 Cooper Road, Terrytown, LA 70056
MLS# 2535162Listed by: COMMUNITY REALESTATE LLC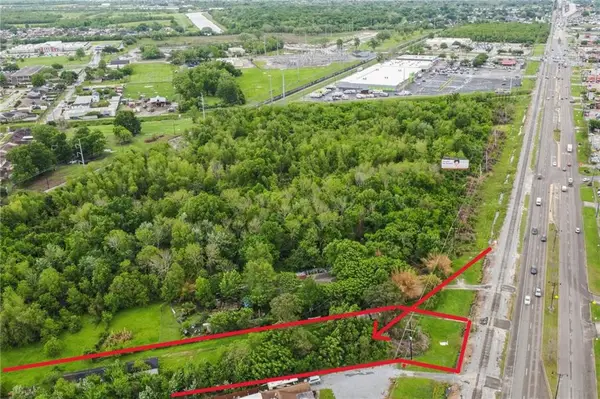 $99,000Active0 Acres
$99,000Active0 Acres2509 Belle Chasse Highway, Terrytown, LA 70056
MLS# 2537479Listed by: TCK REALTY LLC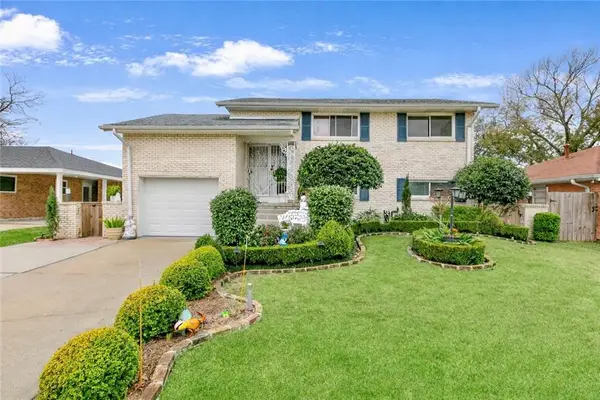 $290,000Active4 beds 2 baths1,567 sq. ft.
$290,000Active4 beds 2 baths1,567 sq. ft.312 Appletree Lane, Terrytown, LA 70056
MLS# 2536326Listed by: CASA REALTY GROUP LLC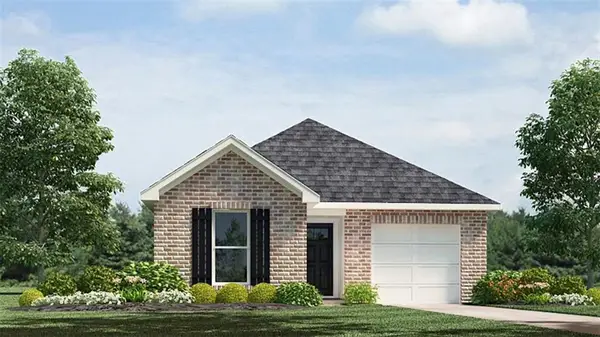 $258,900Active3 beds 2 baths1,343 sq. ft.
$258,900Active3 beds 2 baths1,343 sq. ft.417 Holmes Boulevard, Terrytown, LA 70056
MLS# 2537317Listed by: D.R.HORTON REALTY OF LOUISIANA
