10199 Crystal Lane, Tickfaw, LA 70466
Local realty services provided by:ERA TOP AGENT REALTY
Listed by: carlina davidson
Office: united real estate partners
MLS#:2531055
Source:LA_GSREIN
Price summary
- Price:$296,000
- Price per sq. ft.:$150.25
- Monthly HOA dues:$32.17
About this home
Just built in Sept. 2025! Welcome to your new home with spacious open living. As you step inside, youre greeted by two bedrooms and the guest bathroom on your left. Continue down the foyer to discover a third bedroom tucked down a short hallway opposite of the linen closet for your convenience. The foyer opens into a spacious open concept living area, beginning with the gourmet kitchen. The kitchen highlights shaker style cabinetry, gooseneck pull down faucet, stainless steel whirlpool appliances including a range, microwave hood, dishwasher. Your single basin undermount sink, 3 cm granite countertops throughout with a large corner pantry and adjacent seperate laundry room for easy access. The dining area flows seamlessly from the kitchen to the living room just beyond ensuring that everyone stays connected no matter which part of this open area they are in. These comfortable bedrooms feature soft carpeting with built in closets. The primary suite in the rear of the home has an ensuite bathroom with double vanity, seperate tub and shower, linen closet and a large walk in closet with custom shelving. The fourth bedroom could also be used as a flex space for guests, home office, fitness or play. Welcome to where your next chapter begins!
Contact an agent
Home facts
- Year built:2025
- Listing ID #:2531055
- Added:92 day(s) ago
- Updated:February 14, 2026 at 04:09 PM
Rooms and interior
- Bedrooms:4
- Total bathrooms:2
- Full bathrooms:2
- Living area:1,825 sq. ft.
Heating and cooling
- Cooling:1 Unit, Central Air
- Heating:Central, Heating
Structure and exterior
- Roof:Shingle
- Year built:2025
- Building area:1,825 sq. ft.
- Lot area:0.22 Acres
Utilities
- Water:Public
- Sewer:Public Sewer
Finances and disclosures
- Price:$296,000
- Price per sq. ft.:$150.25
New listings near 10199 Crystal Lane
- New
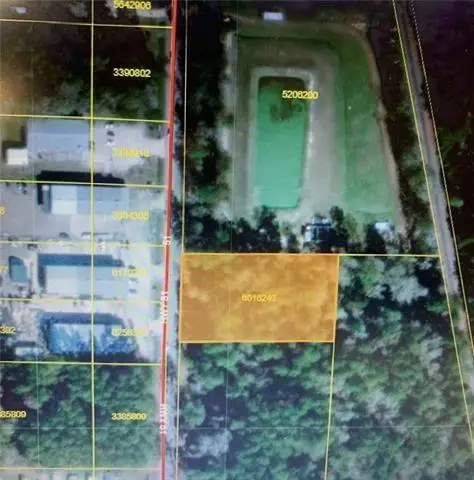 $29,000Active1.86 Acres
$29,000Active1.86 AcresHwy 51-tbd-1.86a Highway, Tickfaw, LA 70466
MLS# 2542945Listed by: NEXTHOME REAL ESTATE PROFESSIONALS - New
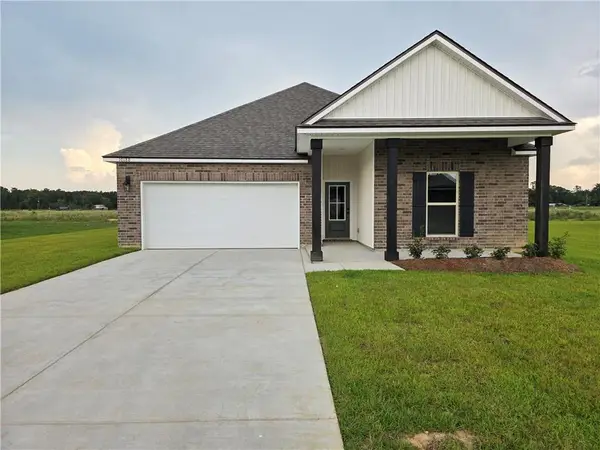 $264,900Active4 beds 2 baths1,825 sq. ft.
$264,900Active4 beds 2 baths1,825 sq. ft.10188 Crystal Lane, Tickfaw, LA 70466
MLS# 2542354Listed by: D.R.HORTON REALTY OF LOUISIANA - New
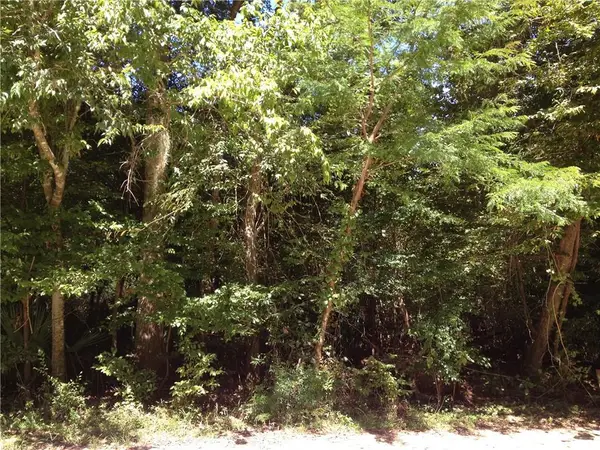 $95,000Active10 Acres
$95,000Active10 AcresHwy 1063, Tickfaw, LA 70466
MLS# 2542341Listed by: COMPASS MANDEVILLE (LATT15) - New
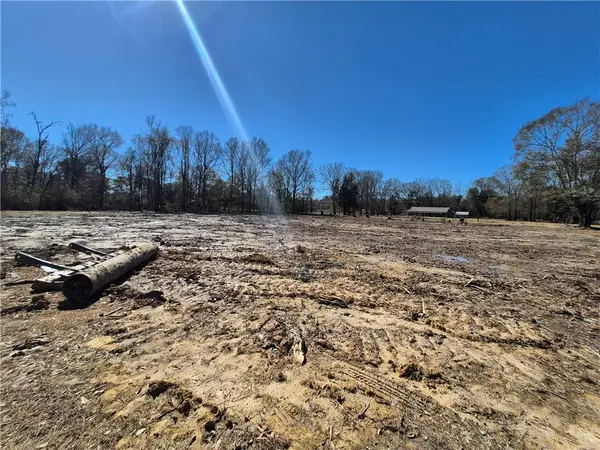 $52,000Active1.52 Acres
$52,000Active1.52 AcresTract B Stafford Road, Tickfaw, LA 70466
MLS# 2542031Listed by: ENRG GLOBAL REALTY, LLC - New
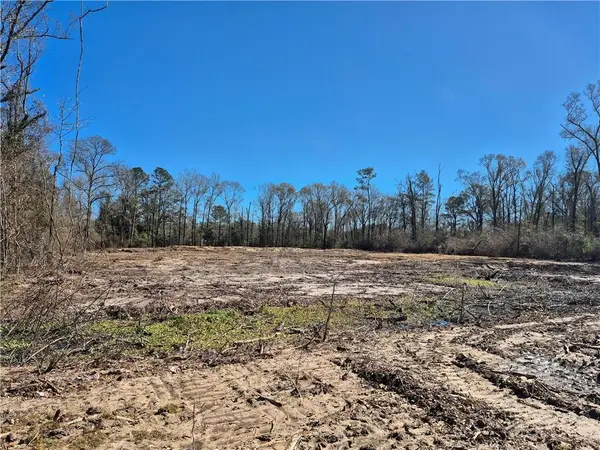 $42,000Active1.52 Acres
$42,000Active1.52 AcresTract C Stafford Road, Tickfaw, LA 70466
MLS# 2542039Listed by: ENRG GLOBAL REALTY, LLC - New
 $217,000Active3 beds 2 baths1,200 sq. ft.
$217,000Active3 beds 2 baths1,200 sq. ft.11082 Martin Lane, Tickfaw, LA 70466
MLS# 2541368Listed by: GEAUX SOUTH REALTY LLC - New
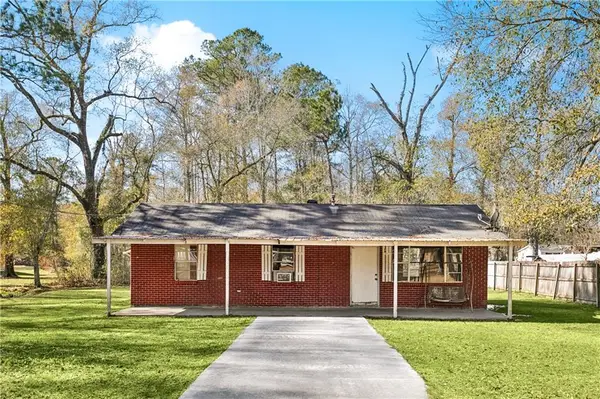 $125,000Active2 beds 1 baths840 sq. ft.
$125,000Active2 beds 1 baths840 sq. ft.48459 Whiskey Lane, Tickfaw, LA 70466
MLS# 2541731Listed by: ATLAS REAL ESTATE COMPANY, LLC 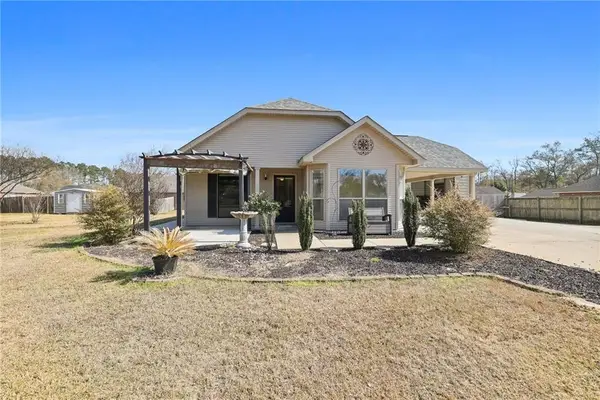 $200,000Pending3 beds 2 baths1,286 sq. ft.
$200,000Pending3 beds 2 baths1,286 sq. ft.48030 Sibley Road, Tickfaw, LA 70466
MLS# 2539789Listed by: DOWNTOWN REALTY $219,900Active3 beds 2 baths1,605 sq. ft.
$219,900Active3 beds 2 baths1,605 sq. ft.18194 Faller Road, Tickfaw, LA 70466
MLS# 2541045Listed by: MONUMENT REAL ESTATE, LLC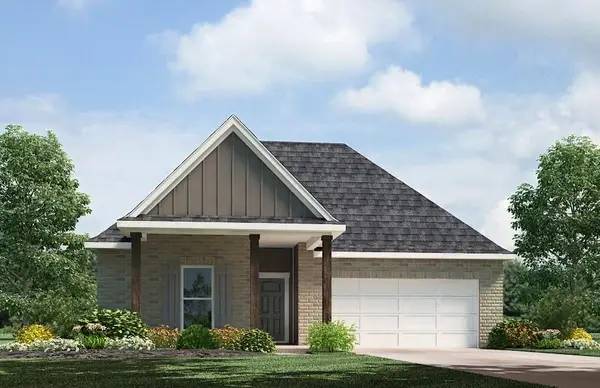 $265,900Active4 beds 2 baths1,825 sq. ft.
$265,900Active4 beds 2 baths1,825 sq. ft.10187 Pearl Lane, Tickfaw, LA 70466
MLS# 2538198Listed by: D.R.HORTON REALTY OF LOUISIANA

