11081 Martin Lane, Tickfaw, LA 70466
Local realty services provided by:ERA TOP AGENT REALTY
Listed by: staci falgout
Office: pmi integrity properties
MLS#:2525365
Source:LA_GSREIN
Price summary
- Price:$329,000
- Price per sq. ft.:$123.08
About this home
Just minutes from Hammond, this property offers the perfect blend of country living and convenience — and it comes with a spacious 35' x 26' workshop with lean-to feature for woodworkers, auto enthusiasts, or anyone needing serious workspace. Located on a quiet dead-end street in a neighborhood where people still look out for one another, this 3 bed / 3 bath home sits on 1.18 acres in Flood Zone X and features an open-concept layout with thoughtful upgrades throughout. Major improvements include new HVAC, a Class 4 standing seam roof, and tilt-in windows. Inside, ceramic tile floors flow through the main living area. The large kitchen stands out with dual ovens, a generous island, white quartz countertops, rich dark wood cabinets, a breakfast bar, and a walk-in pantry. The updated laundry room adds custom cabinetry and shelving for storage rarely found in homes at this price point. A separate suite provides excellent flexibility for guests or multi-generational living, complete with its own living room, kitchenette, spacious bedroom, and walk-in shower. The main living room features a cozy fireplace, great for relaxing evenings. Out back, enjoy the covered porch, gazebo, and a 10' x 16' storage shed equipped with power and AC. In addition to the oversized workshop, the property offers ample parking in both the front and rear — ample space for RVs, trailers, or additional vehicles.
Contact an agent
Home facts
- Year built:2005
- Listing ID #:2525365
- Added:127 day(s) ago
- Updated:February 14, 2026 at 04:09 PM
Rooms and interior
- Bedrooms:3
- Total bathrooms:3
- Full bathrooms:3
- Living area:2,313 sq. ft.
Heating and cooling
- Cooling:1 Unit, Central Air
- Heating:Central, Heating
Structure and exterior
- Roof:Metal
- Year built:2005
- Building area:2,313 sq. ft.
- Lot area:1.18 Acres
Utilities
- Water:Public
- Sewer:Septic Tank
Finances and disclosures
- Price:$329,000
- Price per sq. ft.:$123.08
New listings near 11081 Martin Lane
- New
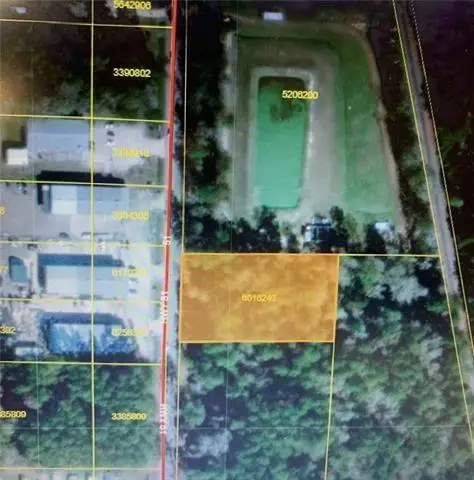 $29,000Active1.86 Acres
$29,000Active1.86 AcresHwy 51-tbd-1.86a Highway, Tickfaw, LA 70466
MLS# 2542945Listed by: NEXTHOME REAL ESTATE PROFESSIONALS - New
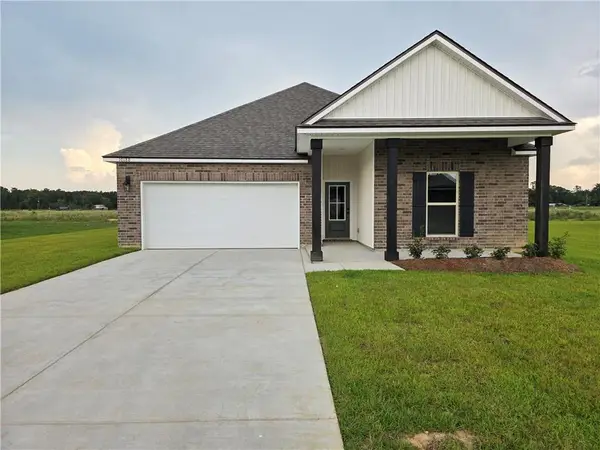 $264,900Active4 beds 2 baths1,825 sq. ft.
$264,900Active4 beds 2 baths1,825 sq. ft.10188 Crystal Lane, Tickfaw, LA 70466
MLS# 2542354Listed by: D.R.HORTON REALTY OF LOUISIANA - New
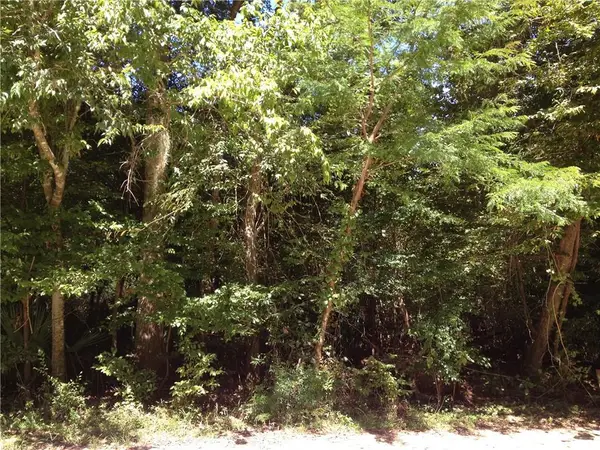 $95,000Active10 Acres
$95,000Active10 AcresHwy 1063, Tickfaw, LA 70466
MLS# 2542341Listed by: COMPASS MANDEVILLE (LATT15) - New
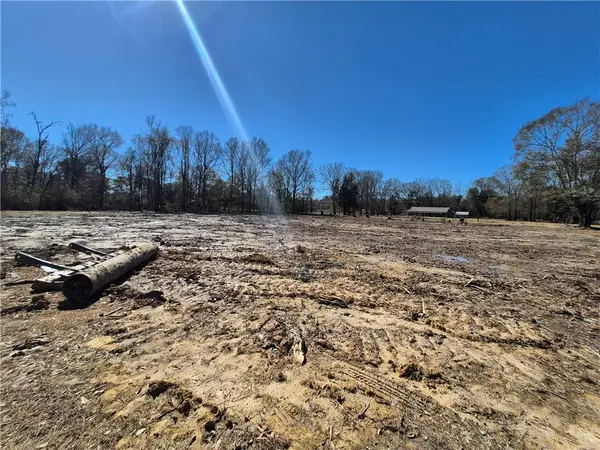 $52,000Active1.52 Acres
$52,000Active1.52 AcresTract B Stafford Road, Tickfaw, LA 70466
MLS# 2542031Listed by: ENRG GLOBAL REALTY, LLC - New
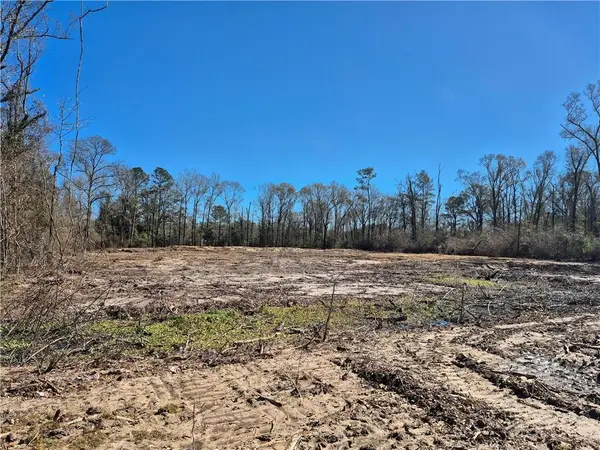 $42,000Active1.52 Acres
$42,000Active1.52 AcresTract C Stafford Road, Tickfaw, LA 70466
MLS# 2542039Listed by: ENRG GLOBAL REALTY, LLC - New
 $217,000Active3 beds 2 baths1,200 sq. ft.
$217,000Active3 beds 2 baths1,200 sq. ft.11082 Martin Lane, Tickfaw, LA 70466
MLS# 2541368Listed by: GEAUX SOUTH REALTY LLC - New
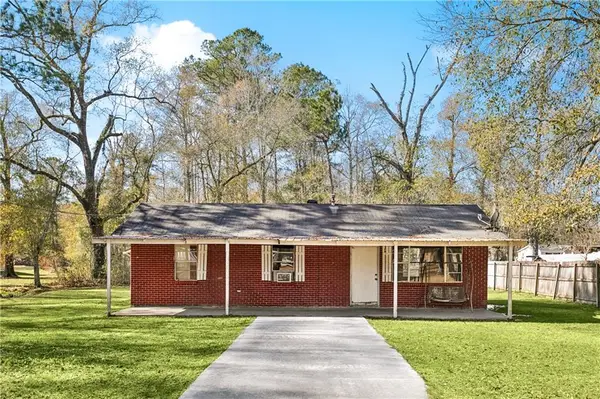 $125,000Active2 beds 1 baths840 sq. ft.
$125,000Active2 beds 1 baths840 sq. ft.48459 Whiskey Lane, Tickfaw, LA 70466
MLS# 2541731Listed by: ATLAS REAL ESTATE COMPANY, LLC 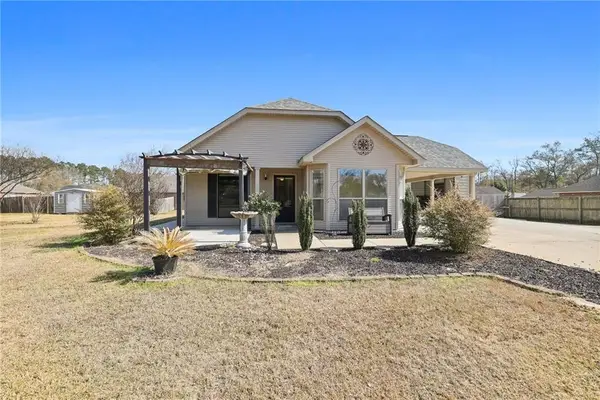 $200,000Pending3 beds 2 baths1,286 sq. ft.
$200,000Pending3 beds 2 baths1,286 sq. ft.48030 Sibley Road, Tickfaw, LA 70466
MLS# 2539789Listed by: DOWNTOWN REALTY $219,900Active3 beds 2 baths1,605 sq. ft.
$219,900Active3 beds 2 baths1,605 sq. ft.18194 Faller Road, Tickfaw, LA 70466
MLS# 2541045Listed by: MONUMENT REAL ESTATE, LLC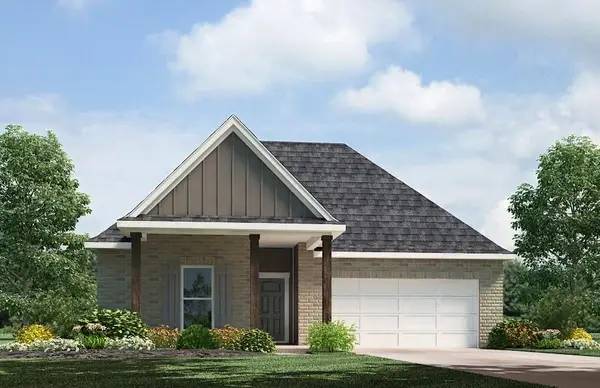 $265,900Active4 beds 2 baths1,825 sq. ft.
$265,900Active4 beds 2 baths1,825 sq. ft.10187 Pearl Lane, Tickfaw, LA 70466
MLS# 2538198Listed by: D.R.HORTON REALTY OF LOUISIANA

