18064 Faller Road, Tickfaw, LA 70466
Local realty services provided by:ERA TOP AGENT REALTY
18064 Faller Road,Tickfaw, LA 70466
$669,000
- 4 Beds
- 3 Baths
- 4,241 sq. ft.
- Single family
- Active
Listed by: katie welty bergeron
Office: keller williams realty services
MLS#:2503397
Source:LA_GSREIN
Price summary
- Price:$669,000
- Price per sq. ft.:$61.98
About this home
This one-of-a-kind property is a must-see to fully appreciate all it offers. Situated on 4 beautifully landscaped acres with an electric gated entrance, this barndominium is full of possibilities. The home includes 4 bedrooms, 3 bathrooms, 3 kitchens, 3 living areas, a formal dining room, game room, sunroom, and multiple garage and storage spaces. The upstairs screened-in patio with cedar walls is great for relaxing or entertaining. The main living room features Italian porcelain floors, an electric pellet stove fireplace with a cedar mantle, and double glass doors opening to the patio. A steel-welded beam wrapped in wood adds a custom touch. The main kitchen boasts custom cabinetry, a center island, 6-burner propane cooktop with pot filler, built-in double ovens, dishwasher, ice maker, beverage cooler, and stainless refrigerator. Off the laundry room, a separate suite offers its own kitchen, living area, bedroom, and bath—ideal for guests or multi-gen living. Downstairs includes an additional bedroom, game room, and living space with a mini bar. A 55x20 sunroom with elevator connects to the garage with 4 doors, a dry kitchen, full bath, and ample storage. Additional features include a 50x18 RV garage, 24x20 storage building with garage door, 24x12 covered overhang, greenhouse, chicken coop, whole-house generator, video/intercom system, 3 HVAC units, hurricane shutters, custom handrails, and stained glass, barn doors. Can easily be 5482sqft with adding a/c to the sun room area. This property blends comfort, function, and flexibility in a truly unique setting. Priced below appraisal and ALL furniture can stay.
Contact an agent
Home facts
- Year built:2016
- Listing ID #:2503397
- Added:262 day(s) ago
- Updated:February 16, 2026 at 12:06 PM
Rooms and interior
- Bedrooms:4
- Total bathrooms:3
- Full bathrooms:3
- Living area:4,241 sq. ft.
Heating and cooling
- Cooling:3+ Units, Central Air
- Heating:Central, Heating, Multiple Heating Units
Structure and exterior
- Roof:Metal
- Year built:2016
- Building area:4,241 sq. ft.
- Lot area:4 Acres
Utilities
- Water:Public
- Sewer:Septic Tank
Finances and disclosures
- Price:$669,000
- Price per sq. ft.:$61.98
New listings near 18064 Faller Road
- New
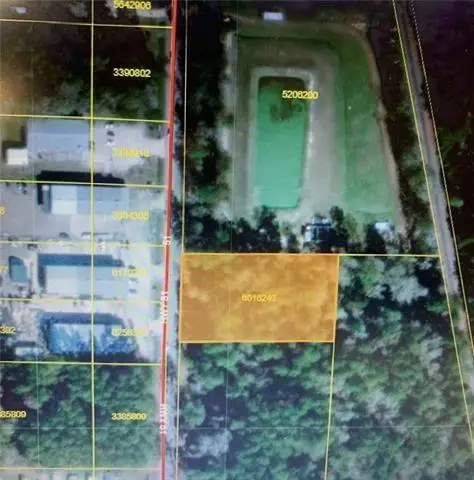 $29,000Active1.86 Acres
$29,000Active1.86 AcresHwy 51-tbd-1.86a Highway, Tickfaw, LA 70466
MLS# 2542945Listed by: NEXTHOME REAL ESTATE PROFESSIONALS - New
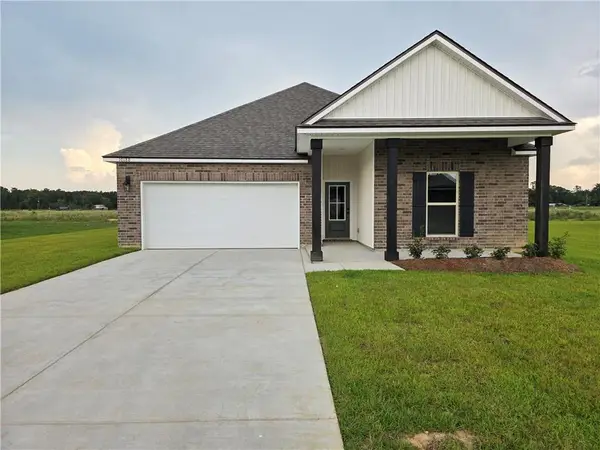 $264,900Active4 beds 2 baths1,825 sq. ft.
$264,900Active4 beds 2 baths1,825 sq. ft.10188 Crystal Lane, Tickfaw, LA 70466
MLS# 2542354Listed by: D.R.HORTON REALTY OF LOUISIANA - New
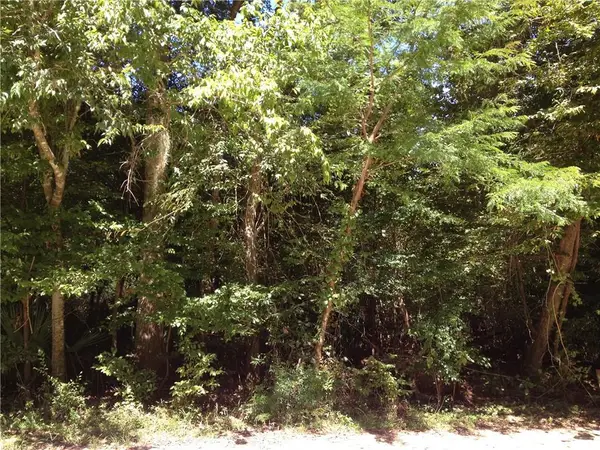 $95,000Active10 Acres
$95,000Active10 AcresHwy 1063, Tickfaw, LA 70466
MLS# 2542341Listed by: COMPASS MANDEVILLE (LATT15) - New
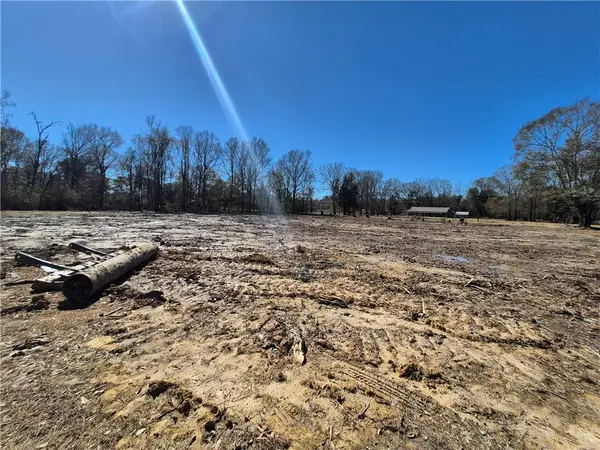 $52,000Active1.52 Acres
$52,000Active1.52 AcresTract B Stafford Road, Tickfaw, LA 70466
MLS# 2542031Listed by: ENRG GLOBAL REALTY, LLC - New
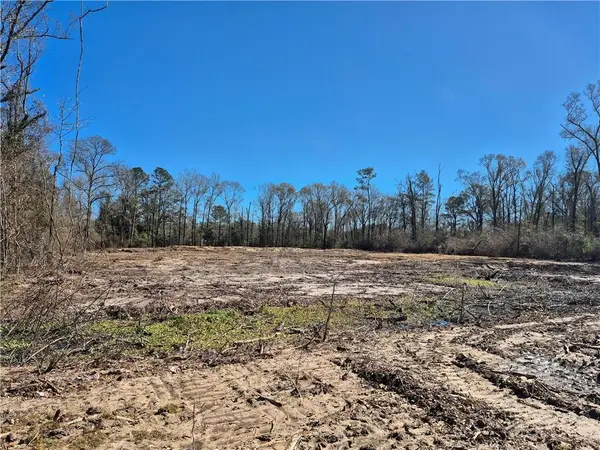 $42,000Active1.52 Acres
$42,000Active1.52 AcresTract C Stafford Road, Tickfaw, LA 70466
MLS# 2542039Listed by: ENRG GLOBAL REALTY, LLC - New
 $217,000Active3 beds 2 baths1,200 sq. ft.
$217,000Active3 beds 2 baths1,200 sq. ft.11082 Martin Lane, Tickfaw, LA 70466
MLS# 2541368Listed by: GEAUX SOUTH REALTY LLC - New
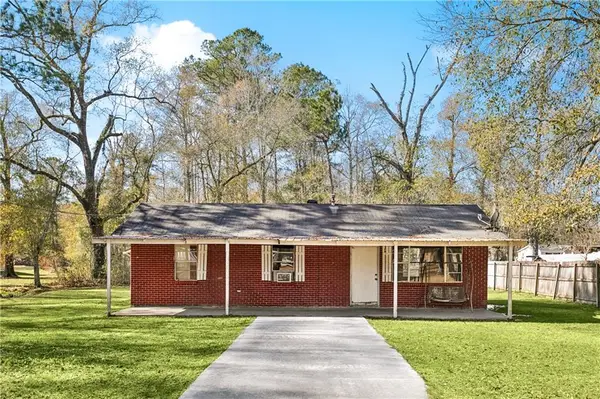 $125,000Active2 beds 1 baths840 sq. ft.
$125,000Active2 beds 1 baths840 sq. ft.48459 Whiskey Lane, Tickfaw, LA 70466
MLS# 2541731Listed by: ATLAS REAL ESTATE COMPANY, LLC 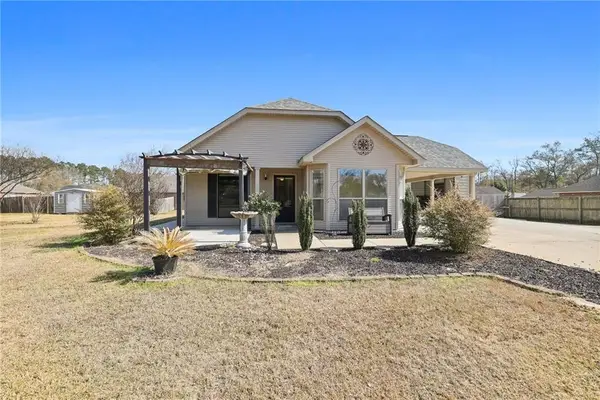 $200,000Pending3 beds 2 baths1,286 sq. ft.
$200,000Pending3 beds 2 baths1,286 sq. ft.48030 Sibley Road, Tickfaw, LA 70466
MLS# 2539789Listed by: DOWNTOWN REALTY $219,900Active3 beds 2 baths1,605 sq. ft.
$219,900Active3 beds 2 baths1,605 sq. ft.18194 Faller Road, Tickfaw, LA 70466
MLS# 2541045Listed by: MONUMENT REAL ESTATE, LLC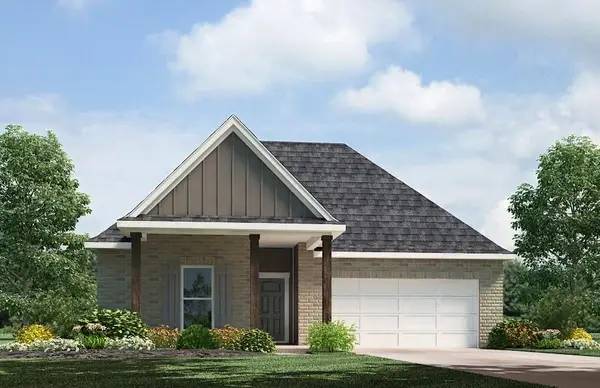 $265,900Active4 beds 2 baths1,825 sq. ft.
$265,900Active4 beds 2 baths1,825 sq. ft.10187 Pearl Lane, Tickfaw, LA 70466
MLS# 2538198Listed by: D.R.HORTON REALTY OF LOUISIANA

