3713 Vidrine Road, Ville Platte, LA 70586
Local realty services provided by:ERA TOP AGENT REALTY
3713 Vidrine Road,Ville Platte, LA 70586
$665,000
- 3 Beds
- 4 Baths
- 3,156 sq. ft.
- Single family
- Active
Listed by: paul schexnayder
Office: premier realty of acadiana
MLS#:2491919
Source:LA_GSREIN
Price summary
- Price:$665,000
- Price per sq. ft.:$210.71
About this home
Nestled in Vidrine you will find the home of your dreams sitting on 10.4 acres! The exquisite kitchen has a built-in gas stove, built-in double oven, abundance of storage for all your cooking necessities, walk-in pantry and an island for entertaining. Off the kitchen is a breakfast nook and a formal dining room. The living room has plenty of space to spread out and relax with a built-in cabinets and gas fireplace, so going outside to get firewood in the cold won't be an issue. The primary bedroom has plenty of room for a king-sized bed, a huge walk-in closet with built ins for storing clothes or shoes and is completed with an ensuite bathroom with a separate tub and shower. The 2 additional bedrooms are generous in size with ensuite bathrooms. In the foyer is an office which could also be utilized as a play/game room. Outside you will find a front porch to drink your coffee as you watch the sunrise, double carport, an outside patio kitchen with a built-in fireplace, finished 590 sq ft storage, 1,211 sq ft metal storage and a pond.
Contact an agent
Home facts
- Year built:2009
- Listing ID #:2491919
- Added:335 day(s) ago
- Updated:February 14, 2026 at 04:09 PM
Rooms and interior
- Bedrooms:3
- Total bathrooms:4
- Full bathrooms:3
- Half bathrooms:1
- Living area:3,156 sq. ft.
Heating and cooling
- Cooling:1 Unit, Central Air
- Heating:Central, Heating
Structure and exterior
- Roof:Shingle
- Year built:2009
- Building area:3,156 sq. ft.
- Lot area:10.4 Acres
Utilities
- Water:Public
- Sewer:Septic Tank
Finances and disclosures
- Price:$665,000
- Price per sq. ft.:$210.71
New listings near 3713 Vidrine Road
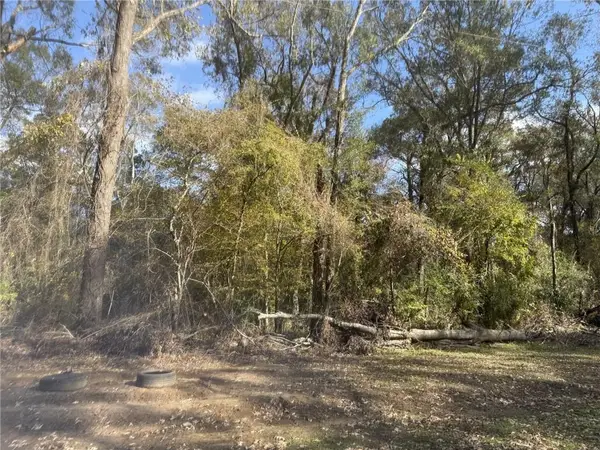 $32,000Pending3.77 Acres
$32,000Pending3.77 AcresLot 27 Watershed Road, Ville Platte, LA 70586
MLS# 2540553Listed by: PREMIER REALTY OF ACADIANA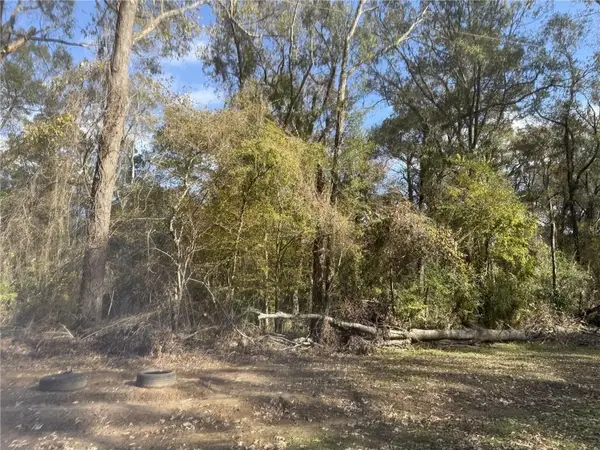 $32,000Pending3.91 Acres
$32,000Pending3.91 AcresLot 28 Watershed Road, Ville Platte, LA 70586
MLS# 2540560Listed by: PREMIER REALTY OF ACADIANA $385,000Active3 beds 2 baths1,799 sq. ft.
$385,000Active3 beds 2 baths1,799 sq. ft.4411 Heritage Road, Ville Platte, LA 70586
MLS# 2540316Listed by: CREST REALTY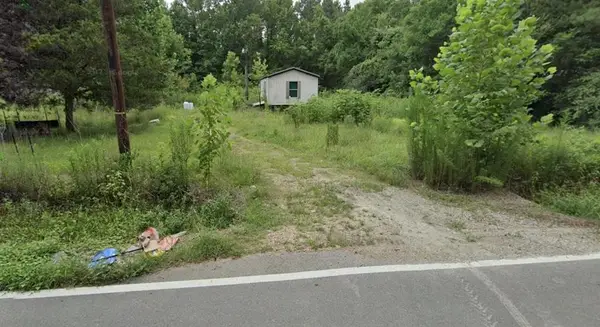 $15,500Pending0.83 Acres
$15,500Pending0.83 Acres1298 Old Park Road, Ville Platte, LA 70586
MLS# SWL26000234Listed by: REAL BROKER, LLC $59,900Active3.4 Acres
$59,900Active3.4 Acres516 Theophile Road, Ville Platte, LA 70586
MLS# 2532117Listed by: THE W GROUP REAL ESTATE LLC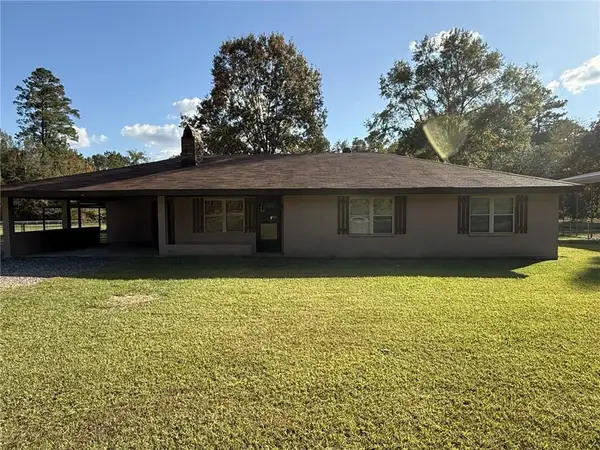 $215,000Active3 beds 1 baths1,739 sq. ft.
$215,000Active3 beds 1 baths1,739 sq. ft.5925 Crooked Creek Parkway, Ville Platte, LA 70586
MLS# 2531880Listed by: PREMIER REALTY OF ACADIANA $129,900Pending3 beds 2 baths2,100 sq. ft.
$129,900Pending3 beds 2 baths2,100 sq. ft.113 Oak Knoll Drive, Ville Platte, LA 70586
MLS# 2519821Listed by: ALPHA TEAM, LLC $89,900Active3 beds 2 baths1,962 sq. ft.
$89,900Active3 beds 2 baths1,962 sq. ft.7246 Highway 167 Highway, Ville Platte, LA 70586
MLS# 2516477Listed by: PREMIER REALTY OF ACADIANA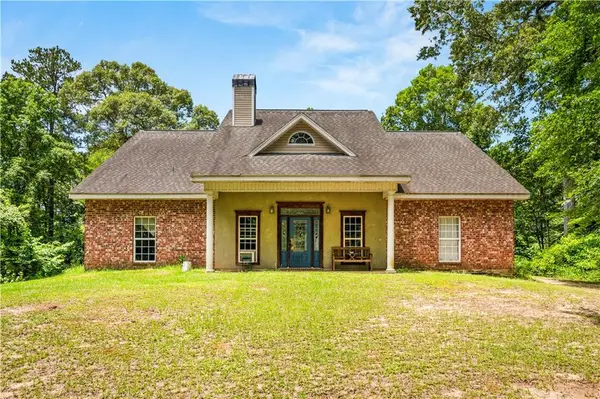 $319,000Active4 beds 2 baths2,400 sq. ft.
$319,000Active4 beds 2 baths2,400 sq. ft.1708 Clark's Landing Road, Ville Platte, LA 70586
MLS# 2493815Listed by: CALL THE KELONES REALTY

