1801 Horridge St Street, Vinton, LA 70668
Local realty services provided by:ERA Sarver Real Estate
1801 Horridge St Street,Vinton, LA 70668
$230,000
- 3 Beds
- 3 Baths
- 2,214 sq. ft.
- Single family
- Pending
Listed by:josh foster
Office:exit realty southern
MLS#:SWL25100360
Source:LA_SWLAR
Price summary
- Price:$230,000
- Price per sq. ft.:$103.88
About this home
Welcome to this beautifully updated 3-bedroom, 2.5-bath home in the heart of Vinton! From the moment you walk in, you’ll appreciate the open-concept layout, stylish finishes, and move-in ready condition. The stunning kitchen is a true showstopper. It features brand-new appliances (2024), including a refrigerator, stovetop, microwave, and dishwasher. With double ovens, a large center island, and ample space for cooking and entertaining, it's a dream! The spacious living room boasts a cozy fireplace, perfect for relaxing or gathering. Step outside to enjoy the covered back patio which is ideal for entertaining or unwinding after a long day. This home has been thoughtfully upgraded for comfort and efficiency. Recent improvements include a new HVAC system (2025), a new hot water heater (2024), and newly insulated attic (2024). A storage building in the backyard offers added convenience for tools or outdoor gear. With modern updates throughout and generous square footage, this home checks all the boxes. Don't miss your chance to own this turnkey property. Schedule your private showing today!
Contact an agent
Home facts
- Year built:1974
- Listing ID #:SWL25100360
- Added:21 day(s) ago
- Updated:September 17, 2025 at 07:44 AM
Rooms and interior
- Bedrooms:3
- Total bathrooms:3
- Full bathrooms:2
- Half bathrooms:1
- Living area:2,214 sq. ft.
Heating and cooling
- Heating:Central
Structure and exterior
- Year built:1974
- Building area:2,214 sq. ft.
- Lot area:0.46 Acres
Utilities
- Water:Public
Finances and disclosures
- Price:$230,000
- Price per sq. ft.:$103.88
New listings near 1801 Horridge St Street
- New
 $350,000Active3 beds 3 baths5,000 sq. ft.
$350,000Active3 beds 3 baths5,000 sq. ft.2148 S La 109 S, Vinton, LA 70668
MLS# SWL25101089Listed by: COMPASS-LC 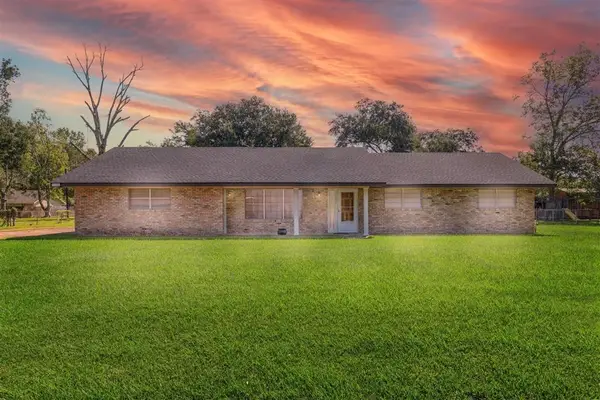 $189,000Active4 beds 3 baths2,092 sq. ft.
$189,000Active4 beds 3 baths2,092 sq. ft.1709 Horridge Street, Vinton, LA 70668
MLS# SWL25100921Listed by: CENTURY 21 BESSETTE FLAVIN $195,000Active15 Acres
$195,000Active15 Acres0 Toomey Road, Vinton, LA 70668
MLS# SWL25100902Listed by: RE/MAX ONE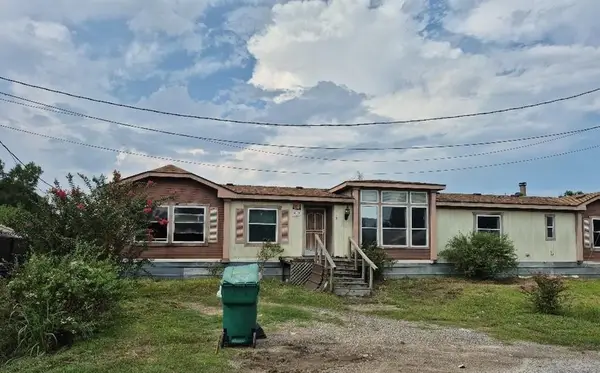 $44,900Active3 beds 2 baths2,550 sq. ft.
$44,900Active3 beds 2 baths2,550 sq. ft.1102 Elsie Street, Vinton, LA 70668
MLS# SWL25100854Listed by: BAYOU STATE R.E. GROUP, LLC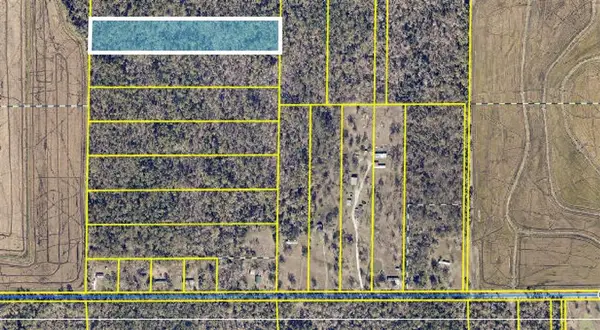 $35,000Active7.33 Acres
$35,000Active7.33 Acrestbd Gary Cutoff Road, Vinton, LA
MLS# SWL25100856Listed by: COLDWELL BANKER INGLE SAFARI REALTY $160,000Active0.82 Acres
$160,000Active0.82 Acres1201 Highway 90 Highway, Vinton, LA 70668
MLS# SWL24001816Listed by: CENTURY 21 BONO REALTY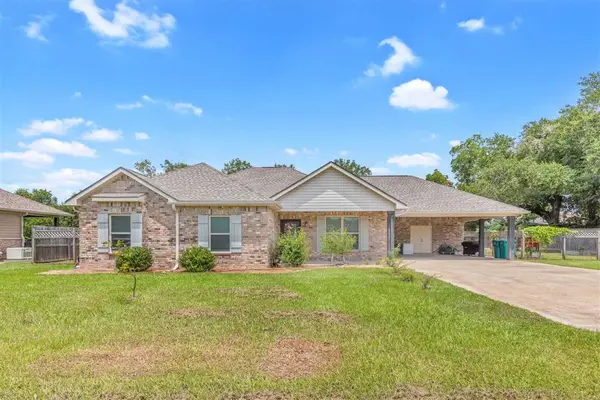 $262,500Pending4 beds 2 baths2,593 sq. ft.
$262,500Pending4 beds 2 baths2,593 sq. ft.2210 Katie Street, Vinton, LA 70668
MLS# SWL25100549Listed by: REAL BROKER, LLC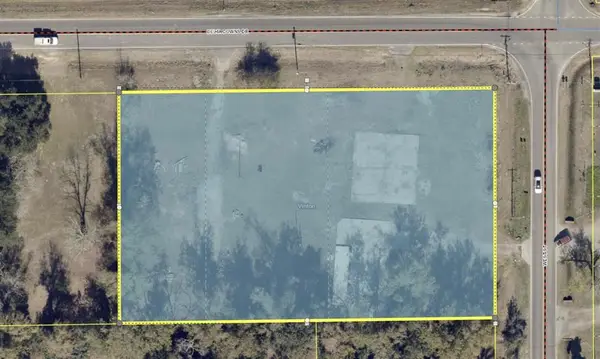 $575,000Active2.2 Acres
$575,000Active2.2 Acres906 West Street, Vinton, LA 70668
MLS# SWL25100550Listed by: MOFFETT REALTY, LLC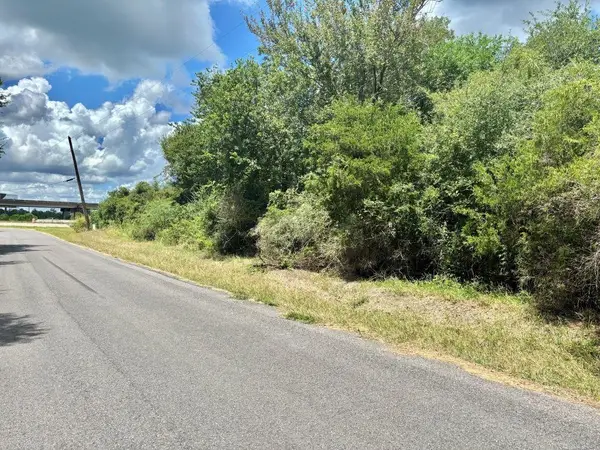 $20,000Active1.04 Acres
$20,000Active1.04 Acres0 J Jardell Road, Vinton, LA 70668
MLS# SWL25100610Listed by: CENTURY 21 BONO REALTY
