2816 Oak Drive, Violet, LA 70092
Local realty services provided by:ERA TOP AGENT REALTY
2816 Oak Drive,Violet, LA 70092
$248,000
- 3 Beds
- 3 Baths
- 2,583 sq. ft.
- Single family
- Active
Listed by: chip julien
Office: donald julien & associates, inc.
MLS#:2531228
Source:LA_GSREIN
Price summary
- Price:$248,000
- Price per sq. ft.:$84.24
About this home
Welcome to this spacious home in a quiet subdivision. Features a long driveway to the rear 2 car carport, allowing for ample parking. The inviting porch across the front wraps around the left side all the way to the rear patio and carport. Carport ends at a 20x6 shed. With its open floorplan, this home is great for entertaining. Featuring its huge Den with brick corner fireplace and large Wet Bar which is situated between the Kitchen and Den. Wide open Kitchen features granite counters with island and Dinette area. Also features separate open Dining room. Several sets of French doors in the Den offer great views and access to the front porch, side porch, covered patio and ample rear yard. There is also plenty of room in the 9x14 laundry, just off the Kitchen. Upstairs you'll find 2 roomy bedrooms sharing a Jack & Jill bathroom with double sink vanity and walk-in shower (no tub). The huge Primary Bedroom features a well apportioned walk-in closet and en suite bathroom with whirlpool garden tub, walk-in shower and double sink vanity.
Contact an agent
Home facts
- Year built:1986
- Listing ID #:2531228
- Added:93 day(s) ago
- Updated:February 17, 2026 at 04:03 PM
Rooms and interior
- Bedrooms:3
- Total bathrooms:3
- Full bathrooms:2
- Half bathrooms:1
- Living area:2,583 sq. ft.
Heating and cooling
- Cooling:2 Units, Central Air
- Heating:Central, Heating, Multiple Heating Units
Structure and exterior
- Roof:Asphalt, Shingle
- Year built:1986
- Building area:2,583 sq. ft.
- Lot area:0.15 Acres
Utilities
- Water:Public
- Sewer:Public Sewer
Finances and disclosures
- Price:$248,000
- Price per sq. ft.:$84.24
New listings near 2816 Oak Drive
- New
 $205,000Active6 beds 6 baths2,880 sq. ft.
$205,000Active6 beds 6 baths2,880 sq. ft.2428 Jamie Court, Violet, LA 70092
MLS# 2542677Listed by: AT HOME REALTY GROUP - New
 $225,000Active6 beds 6 baths2,880 sq. ft.
$225,000Active6 beds 6 baths2,880 sq. ft.2432 Jamie Court, Violet, LA 70092
MLS# 2543061Listed by: AT HOME REALTY GROUP 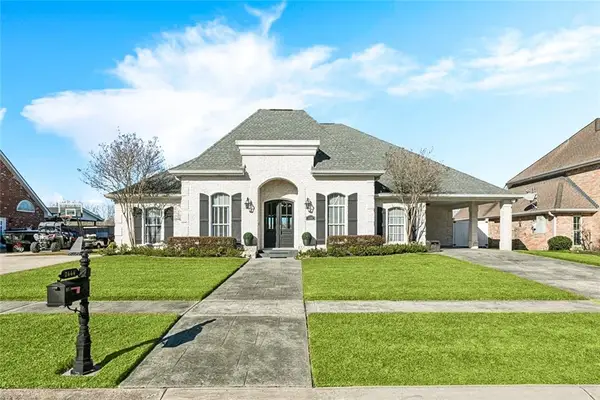 $499,000Active4 beds 4 baths3,033 sq. ft.
$499,000Active4 beds 4 baths3,033 sq. ft.2444 South Lake Boulevard, Violet, LA 70092
MLS# 2540110Listed by: NOLA REAL ESTATE 4-U, LLC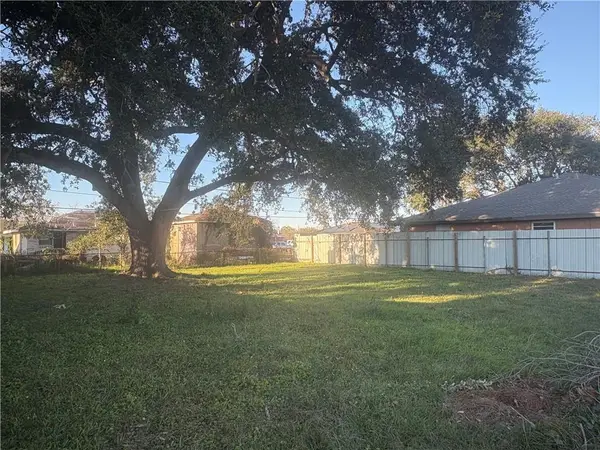 $24,500Active0.12 Acres
$24,500Active0.12 Acres2500 Kenneth Drive, Violet, LA 70092
MLS# 2540128Listed by: AT HOME REALTY GROUP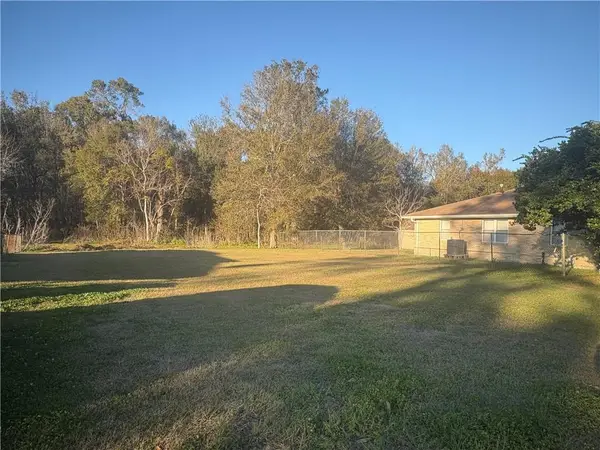 $29,500Active0 Acres
$29,500Active0 Acres2224 Reunion Drive, Violet, LA 70092
MLS# 2540122Listed by: AT HOME REALTY GROUP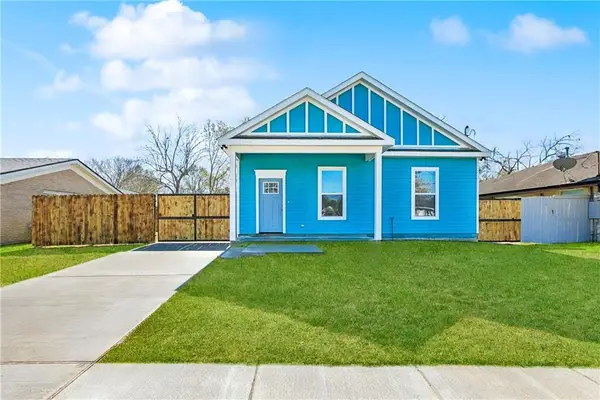 $259,000Active4 beds 2 baths1,521 sq. ft.
$259,000Active4 beds 2 baths1,521 sq. ft.2509 Riverbend Road, Violet, LA 70092
MLS# 2539972Listed by: AT HOME REALTY GROUP $149,900Active3 beds 2 baths1,007 sq. ft.
$149,900Active3 beds 2 baths1,007 sq. ft.15 Victorian Court, Violet, LA 70092
MLS# 2539260Listed by: AMANDA MILLER REALTY, LLC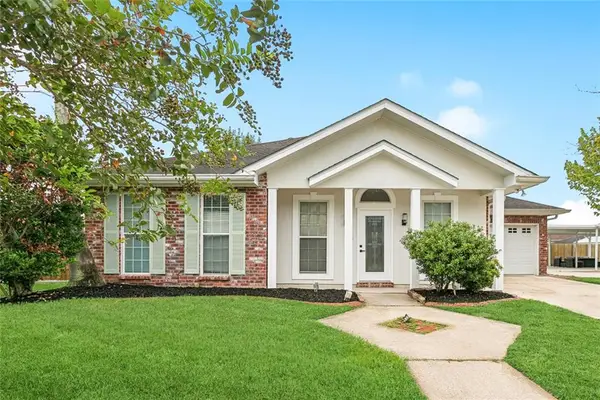 $245,000Active3 beds 2 baths1,406 sq. ft.
$245,000Active3 beds 2 baths1,406 sq. ft.2817 Meadow Drive, Violet, LA 70092
MLS# 2537387Listed by: SOUTHERN REAL ESTATE PROFESSIONALS, LLC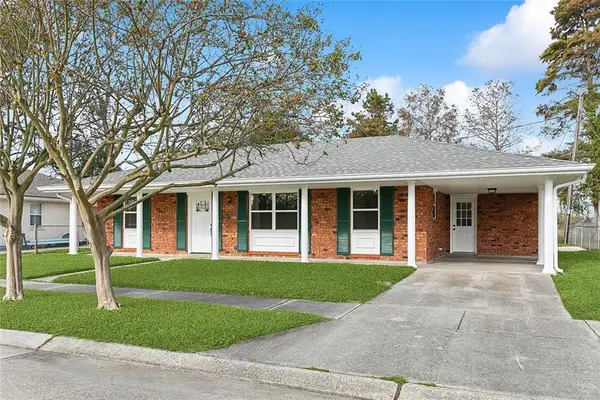 $210,000Active3 beds 2 baths1,250 sq. ft.
$210,000Active3 beds 2 baths1,250 sq. ft.2104 Edgar Drive, Violet, LA 70092
MLS# 2535517Listed by: 1 PERCENT LISTS LEGACY $205,000Active4 beds 3 baths2,473 sq. ft.
$205,000Active4 beds 3 baths2,473 sq. ft.2809 Acorn Drive, Violet, LA 70092
MLS# 2535171Listed by: AUDUBON REALTY, LLC

