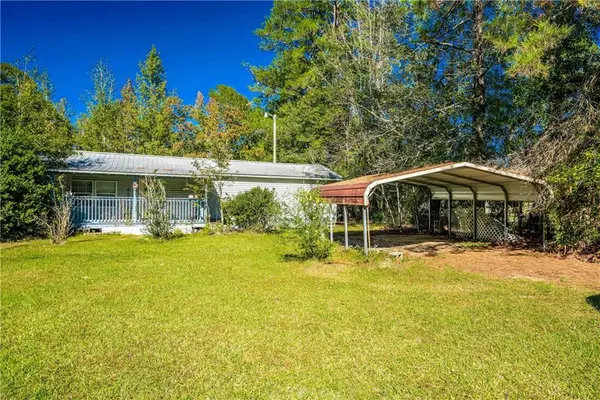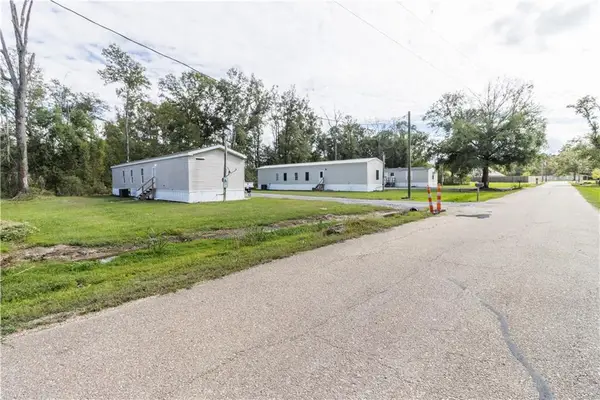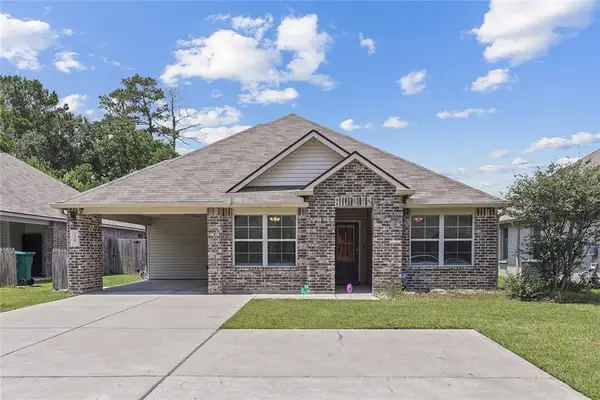34220 Garnet Lake Drive, Walker, LA 70785
Local realty services provided by:ERA Sarver Real Estate
34220 Garnet Lake Drive,Walker, LA 70785
$259,000
- 3 Beds
- 2 Baths
- 1,596 sq. ft.
- Single family
- Active
Listed by: elizabeth cabrera
Office: hanemann realty, inc.
MLS#:2510953
Source:LA_GSREIN
Price summary
- Price:$259,000
- Price per sq. ft.:$120.07
- Monthly HOA dues:$36.25
About this home
PRICE ADJUSTMENT! SELLERS ARE MOTIVATED! This fabulous 3 bedroom, 2 bath home is ready for you to call it home. The kitchen island opens into the living and dining areas with natural light spilling in from the windows from the patio. The kitchen features granite counters, stainless appliances including gas range/oven, fridge, microwave, dishwasher and a corner pantry. Primary bath has double vanities and separate shower with garden soaking tub to enjoy. The primary bedroom closet is a generous size. Two guest bedrooms share access to a full bathroom off the home's entryway. Luxury floating vinyl plank floors and 9ft ceilings thoughout the home. NO CARPET!
**Assumable VA loan at 4.75% for those who qualify**
Ceiling fans in all bedrooms and living room! Backyard is fully fenced with gates on both sides of home. Washer and dryer included! HOME IS IN FLOOD ZONE X! Elevation Certificate attached. Community pool, clubhouse and playground!!
Contact an agent
Home facts
- Year built:2022
- Listing ID #:2510953
- Added:130 day(s) ago
- Updated:November 15, 2025 at 07:07 PM
Rooms and interior
- Bedrooms:3
- Total bathrooms:2
- Full bathrooms:2
- Living area:1,596 sq. ft.
Heating and cooling
- Cooling:1 Unit, Central Air
- Heating:Central, Heating
Structure and exterior
- Roof:Shingle
- Year built:2022
- Building area:1,596 sq. ft.
Utilities
- Water:Public
- Sewer:Public Sewer
Finances and disclosures
- Price:$259,000
- Price per sq. ft.:$120.07
New listings near 34220 Garnet Lake Drive
 $124,900Active3 beds 2 baths1,300 sq. ft.
$124,900Active3 beds 2 baths1,300 sq. ft.36165 N Walker Road, Walker, LA 70785
MLS# 2529332Listed by: BEE REALTY $375,000Active9 beds 6 baths3,840 sq. ft.
$375,000Active9 beds 6 baths3,840 sq. ft.30500 Lee Drive, Walker, LA 70785
MLS# 2528419Listed by: BRIDGEWATER REALTY ADVISORS, LLC $80,000Active2 beds 1 baths2,460 sq. ft.
$80,000Active2 beds 1 baths2,460 sq. ft.30196 Cane Market Road, Walker, LA 70785
MLS# 2525818Listed by: CONGRESS REALTY, INC. $479,000Active5 beds 3 baths2,303 sq. ft.
$479,000Active5 beds 3 baths2,303 sq. ft.31861 Redrick Drive, Walker, LA 70785
MLS# 2512390Listed by: CBTEC HAMMOND $265,000Active1.5 Acres
$265,000Active1.5 Acres27037 Walker South Road, Walker, LA 70785
MLS# 2512185Listed by: MONUMENT REAL ESTATE, LLC $268,500Pending4 beds 3 baths2,005 sq. ft.
$268,500Pending4 beds 3 baths2,005 sq. ft.34022 Duff Rd Road, Walker, LA 70785
MLS# 2524899Listed by: COMMUNITY REALESTATE LLC $295,000Active3 beds 2 baths1,882 sq. ft.
$295,000Active3 beds 2 baths1,882 sq. ft.12436 Fawnwood Drive, Walker, LA 70785
MLS# 2512246Listed by: HONEYCOMB HOMES & PROPERTIES $219,995Active3 beds 2 baths1,278 sq. ft.
$219,995Active3 beds 2 baths1,278 sq. ft.14382 Carrol Avenue, Walker, LA 70785
MLS# 2508399Listed by: KELLER WILLIAMS REALTY SERVICES $240,000Active3 beds 2 baths1,455 sq. ft.
$240,000Active3 beds 2 baths1,455 sq. ft.13367 Isabella Boulevard, Walker, LA 70785
MLS# 2504233Listed by: KELLER WILLIAMS REALTY SERVICES
