102 S Littell Street S, Welsh, LA 70591
Local realty services provided by:ERA Sarver Real Estate
Listed by:
Office:exit realty southern
MLS#:SWL25002602
Source:LA_SWLAR
Price summary
- Price:$245,000
- Price per sq. ft.:$139.68
About this home
Come see this charming 3-bedroom, 2-bath home nestled on approximately half an acre in the heart of Welsh. Featuring a spacious open-concept layout with a split-bedroom floor plan, this home offers both comfort and functionality. Enjoy the beautiful cathedral ceiling, granite countertops, and stainless steel appliances--including a brand new refrigerator. Outside, the privacy-fenced backyard is perfect for pets and outdoor fun. You'll love the large covered carport and breezy back patio--ideal for year-round entertaining. This is the best spot for an outdoor gathering, barbecue or crawfish boil while watching your favorite sports team! Need storage or workspace? This property includes a 24x24 partially insulated metal workshop and a brand new 10x20 storage building that will remain with the home. Major updates have been completed for your peace of mind, including a new roof and HVAC system (2024). The seller is also including a portable 7,500-watt Generac generator for added convenience. Located in Flood Zone X, no flood insurance is typically required. Don't miss out on this well-kept gem--schedule your showing today!
Contact an agent
Home facts
- Year built:2005
- Listing ID #:SWL25002602
- Added:114 day(s) ago
- Updated:August 28, 2025 at 07:11 PM
Rooms and interior
- Bedrooms:3
- Total bathrooms:2
- Full bathrooms:2
- Living area:1,754 sq. ft.
Heating and cooling
- Heating:Central
Structure and exterior
- Roof:Shingle
- Year built:2005
- Building area:1,754 sq. ft.
- Lot area:0.5 Acres
Schools
- High school:Welsh
- Middle school:Welsh-Roanoke
- Elementary school:Welsh
Utilities
- Water:Public
Finances and disclosures
- Price:$245,000
- Price per sq. ft.:$139.68
New listings near 102 S Littell Street S
- New
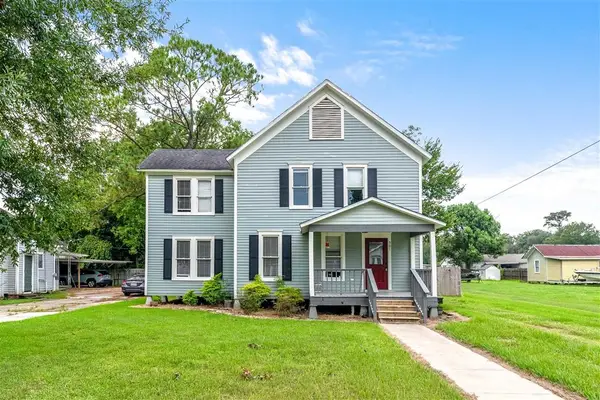 $235,000Active3 beds 3 baths2,284 sq. ft.
$235,000Active3 beds 3 baths2,284 sq. ft.501 S Polk Street S, Welsh, LA 70591
MLS# SWL25100841Listed by: COMPASS-LC - New
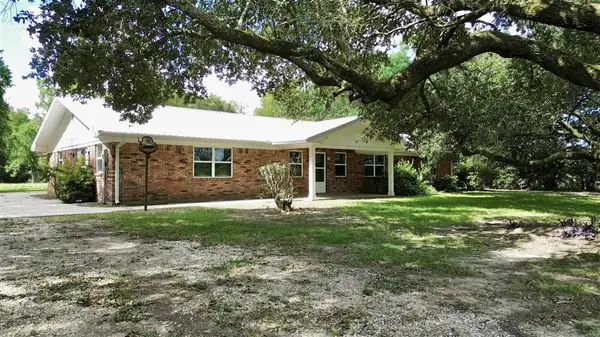 $399,900Active3 beds 2 baths2,533 sq. ft.
$399,900Active3 beds 2 baths2,533 sq. ft.11475 David Road, Welsh, LA 70591
MLS# SWL25100188Listed by: CENTURY 21 BESSETTE FLAVIN - New
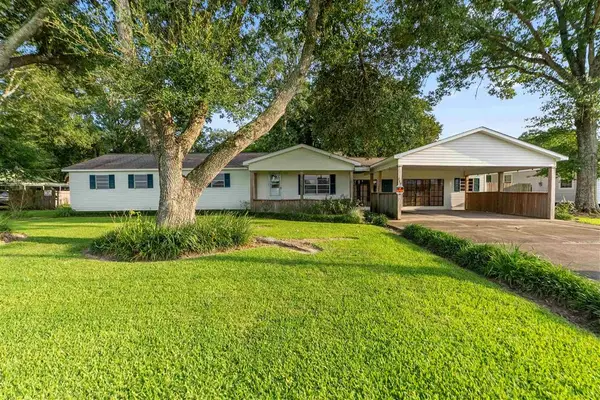 $165,000Active4 beds 2 baths2,216 sq. ft.
$165,000Active4 beds 2 baths2,216 sq. ft.733 E Beaufort Street E, Welsh, LA 70591
MLS# SWL25100454Listed by: KELLER WILLIAMS REALTY LAKE CH - New
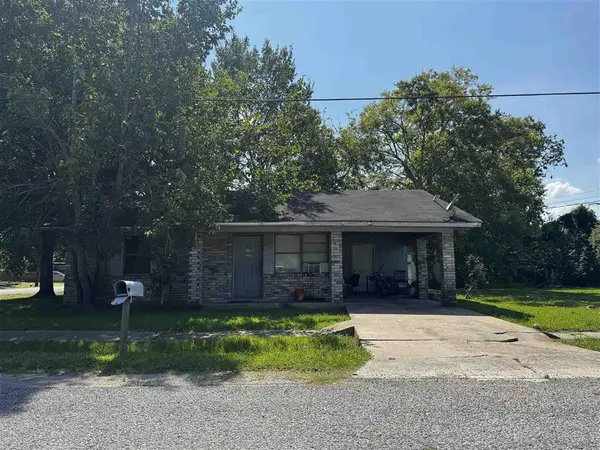 $56,000Active3 beds 2 baths1,280 sq. ft.
$56,000Active3 beds 2 baths1,280 sq. ft.301 N Carter Street N, Welsh, LA 70591
MLS# SWL25100501Listed by: BRICKS & MORTAR- REAL ESTATE - New
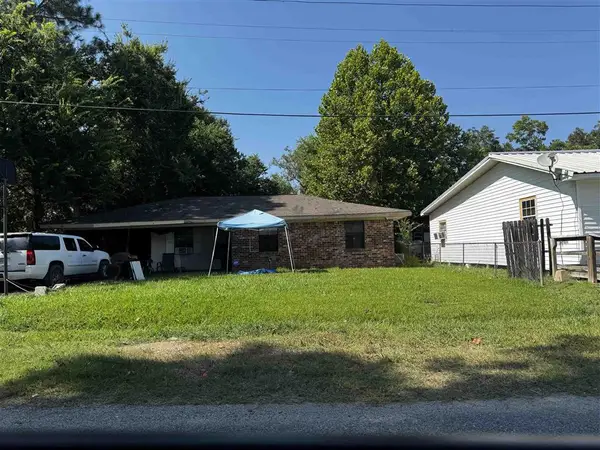 $65,000Active2 beds 3 baths1,320 sq. ft.
$65,000Active2 beds 3 baths1,320 sq. ft.1004 Millard Street, Welsh, LA 70591
MLS# SWL25100502Listed by: BRICKS & MORTAR- REAL ESTATE - New
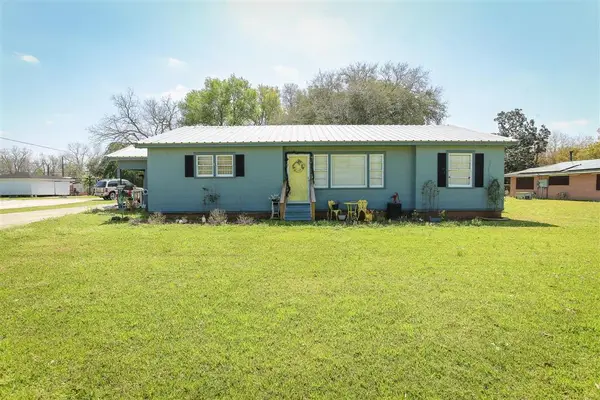 $115,000Active3 beds 1 baths1,200 sq. ft.
$115,000Active3 beds 1 baths1,200 sq. ft.617 Beaufort Street, Welsh, LA 70591
MLS# SWL25100789Listed by: THE REAL ESTATE BROKERAGE  $112,500Active2 beds 1 baths944 sq. ft.
$112,500Active2 beds 1 baths944 sq. ft.17369 Vanicor Rd, Welsh, LA 70591
MLS# 02-6160Listed by: CENTURY 21 DELIA REALTY GROUP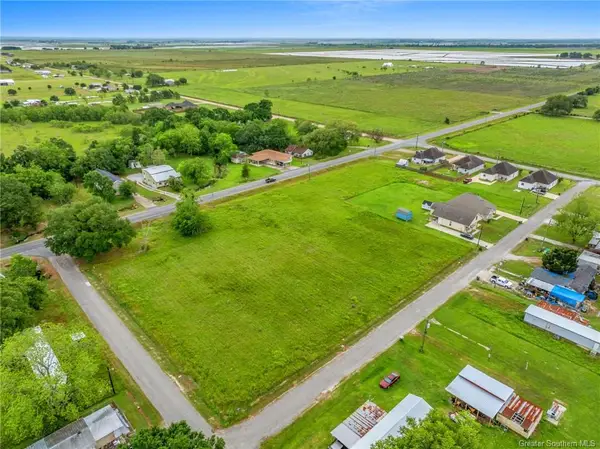 $12,500Active0.2 Acres
$12,500Active0.2 Acres0 S Simmons Street S, Welsh, LA 70591
MLS# SWL25002203Listed by: COLDWELL BANKER INGLE SAFARI REALTY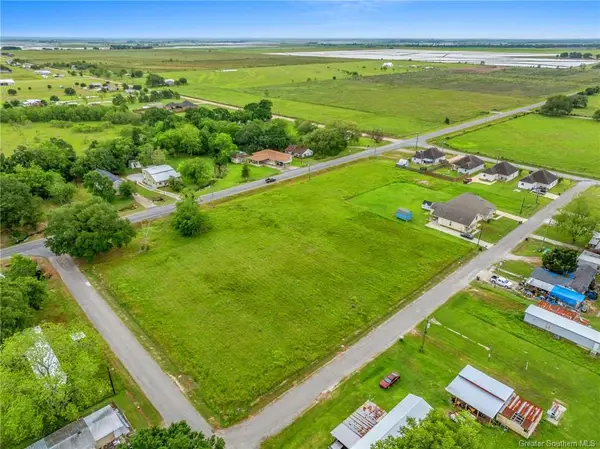 $12,500Active0.2 Acres
$12,500Active0.2 Acres0 S Simmons Street S, Welsh, LA 70591
MLS# SWL25002205Listed by: COLDWELL BANKER INGLE SAFARI REALTY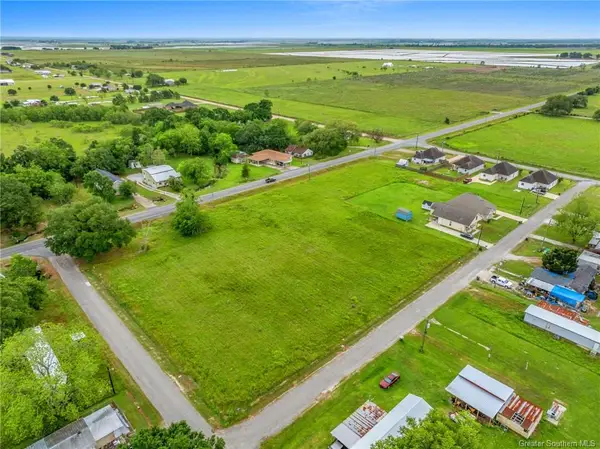 $12,500Active0.2 Acres
$12,500Active0.2 Acres0 S Simmons Street S, Welsh, LA 70591
MLS# SWL25002206Listed by: COLDWELL BANKER INGLE SAFARI REALTY
