2412 Fenimore Loop, Westlake, LA 70669
Local realty services provided by:ERA Sarver Real Estate
Office: coldwell banker ingle safari r
MLS#:SWL25101096
Source:LA_SWLAR
Price summary
- Price:$299,900
- Price per sq. ft.:$123.21
About this home
Discover refined living on the National Golf Course in Westlake! This stunning 4-bedroom, 2.5-bathroom home offers 2,434 sq. ft. of stylish living space and overlooks a serene pond on golf course. Perfectly set on a landscaped 0.14-acre lot, this property combines elegance, comfort, and convenience. Step inside to a modern open-concept floor plan that flows seamlessly from the spacious living area to the gourmet kitchen. The kitchen is a true centerpiece, featuring granite countertops, stainless steel appliances (including gas range, microwave, and dishwasher), a walk-in pantry, and abundant storage. Handscraped wood floors and updated fixtures add to the home’s charm and sophistication. The luxurious primary suite offers a spa-like retreat with a soaking tub, double vanity, walk-in shower, and generous walk-in closet. Upstairs, you’ll find three additional bedrooms, along with a flexible second living area or game room. Enjoy peaceful evenings or entertain guests on the covered patio while taking in tranquil views of the golf course and pond. Additional upgrades include a whole-home natural gas generator, smart thermostats, front door camera system, gutters, and professional landscaping with irrigation. Located in Flood Zone X (no flood insurance required) and within walking distance to The National Golf Club’s clubhouse, and minutes from the new Water park. This home offers a perfect balance of resort-style living and everyday convenience near shopping, dining, and entertainment. Don’t miss this exceptional opportunity—schedule your private tour today!
Contact an agent
Home facts
- Year built:2018
- Listing ID #:SWL25101096
- Added:156 day(s) ago
- Updated:February 16, 2026 at 12:06 PM
Rooms and interior
- Bedrooms:4
- Total bathrooms:3
- Full bathrooms:2
- Half bathrooms:1
- Living area:2,434 sq. ft.
Heating and cooling
- Heating:Central
Structure and exterior
- Roof:Shingle
- Year built:2018
- Building area:2,434 sq. ft.
- Lot area:0.14 Acres
Utilities
- Water:Public
Finances and disclosures
- Price:$299,900
- Price per sq. ft.:$123.21
New listings near 2412 Fenimore Loop
- New
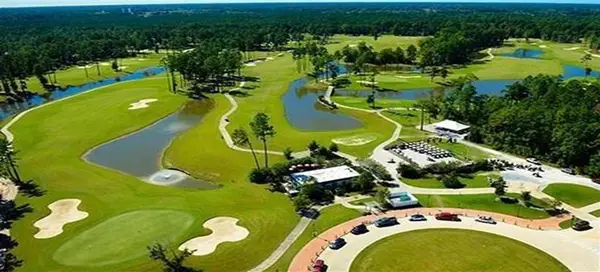 $40,000Active0.38 Acres
$40,000Active0.38 Acres2101 Augusta Way, Westlake, LA 70669
MLS# SWL26000647Listed by: BRICKS & MORTAR- REAL ESTATE - New
 $225,000Active3 beds 2 baths1,440 sq. ft.
$225,000Active3 beds 2 baths1,440 sq. ft.2511 German Rd, Westlake, LA 70669
MLS# SWL26000631Listed by: EXIT REALTY SOUTHERN - New
 $20,000Active0.49 Acres
$20,000Active0.49 Acres1620 Houston River Road, Westlake, LA 70669
MLS# SWL26000615Listed by: COLDWELL BANKER INGLE SAFARI R - New
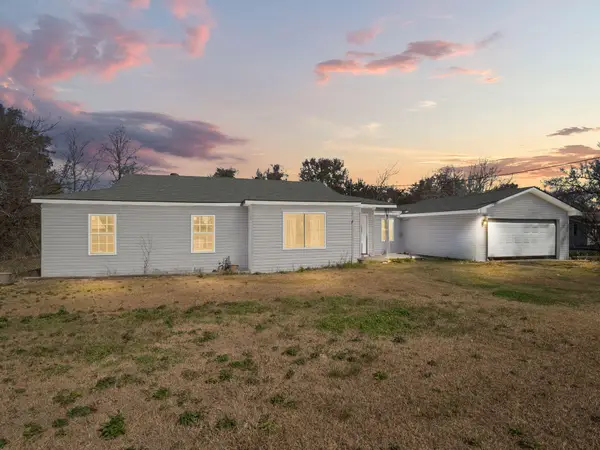 $159,900Active4 beds 3 baths2,538 sq. ft.
$159,900Active4 beds 3 baths2,538 sq. ft.822 Bee Tree St, Westlake, LA 70669
MLS# 40-56Listed by: R HOME REAL ESTATE LLC - New
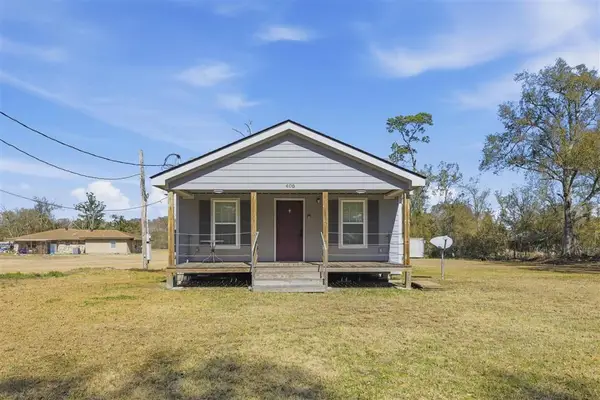 $120,000Active1 beds 1 baths598 sq. ft.
$120,000Active1 beds 1 baths598 sq. ft.406 Neely Road, Westlake, LA 70669
MLS# SWL26000562Listed by: RE/MAX ONE  $145,000Active3 beds 2 baths1,357 sq. ft.
$145,000Active3 beds 2 baths1,357 sq. ft.2429 Duraso Drive, Westlake, LA 70669
MLS# SWL26000453Listed by: SHERRY A. SANDIFER REALTY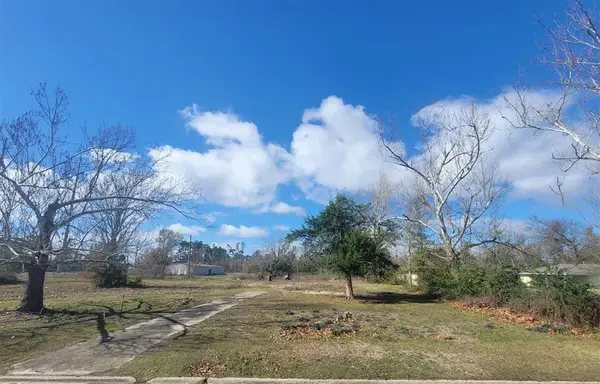 $20,000Active0.34 Acres
$20,000Active0.34 Acres1319 Clarence Street, Westlake, LA 70669
MLS# SWL26000372Listed by: COMPASS-LC $247,000Active4 beds 2 baths2,116 sq. ft.
$247,000Active4 beds 2 baths2,116 sq. ft.1710 Jones Street, Westlake, LA 70669
MLS# SWL26000360Listed by: COLDWELL BANKER INGLE SAFARI R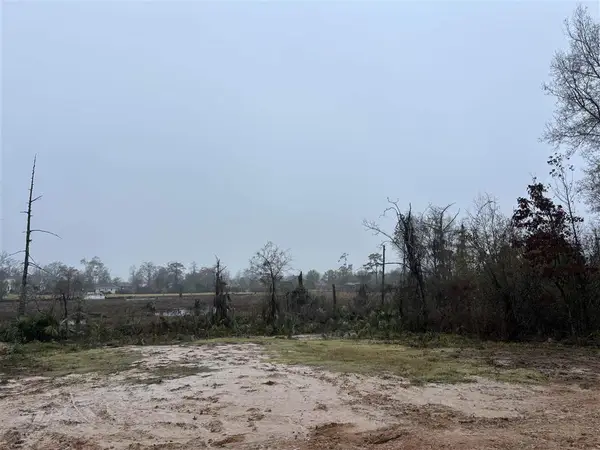 $37,000Active1.03 Acres
$37,000Active1.03 AcresTBD Joan Street, Westlake, LA 70669
MLS# SWL26000325Listed by: CENTURY 21 BONO REALTY $72,500Active1.21 Acres
$72,500Active1.21 Acres2001 Green Forest Road, Westlake, LA 70669
MLS# SWL26000301Listed by: COLDWELL BANKER INGLE SAFARI R

