2441 Fenimore Loop, Westlake, LA 70669
Local realty services provided by:ERA Sarver Real Estate
Listed by: kelley richardson
Office: real broker, llc.
MLS#:SWL25003761
Source:LA_SWLAR
Price summary
- Price:$312,500
- Price per sq. ft.:$98.83
About this home
Welcome to this beautifully designed 5-bedroom, 2 & half-bathroom home featuring an open floor plan and located in the National Golf Club of Louisiana. Step inside to discover: Custom cabinetry and stoned kitchen island with custom wooden range hood vent along with custom cypress shelves. Beautiful custom window and door frames on the main level. A master suite downstairs with luxurious ensuite bath and a custom vanity closet with French doors-a dream! Additional space added in entry way storage closet for extra storage. Upstairs offers 4 spacious bedrooms and a versatile loft--ideal for a home office or playroom. Custom laundry room designed for functionality and style, widened driveway for extra parking space, and a built-on back porch with sunshades--an ideal space for relaxing or hosting guests. Enjoy walking distance to The Max for dining, the new Lazy Gator Waterpark, golfing, Ponderosa Park, & even the high school. The town offers free recreational sports programs, free resident golf days, free access to the recreational gym, and so much more. Don't miss your chance to own this exceptional home in a community that truly has it all! Call today to schedule your tour! Located in flood zone X. All measurements M/L. MOTIVATED SELLER!
Contact an agent
Home facts
- Year built:2018
- Listing ID #:SWL25003761
- Added:230 day(s) ago
- Updated:February 16, 2026 at 12:06 PM
Rooms and interior
- Bedrooms:5
- Total bathrooms:3
- Full bathrooms:2
- Half bathrooms:1
- Living area:3,162 sq. ft.
Heating and cooling
- Heating:Central
Structure and exterior
- Roof:Shingle
- Year built:2018
- Building area:3,162 sq. ft.
- Lot area:0.14 Acres
Schools
- High school:Westlake
- Middle school:Arnett
- Elementary school:Westwood
Utilities
- Water:Public
Finances and disclosures
- Price:$312,500
- Price per sq. ft.:$98.83
New listings near 2441 Fenimore Loop
- New
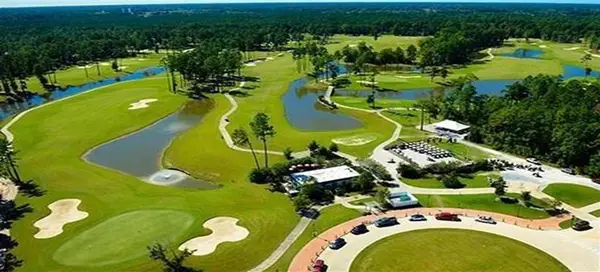 $40,000Active0.38 Acres
$40,000Active0.38 Acres2101 Augusta Way, Westlake, LA 70669
MLS# SWL26000647Listed by: BRICKS & MORTAR- REAL ESTATE - New
 $225,000Active3 beds 2 baths1,440 sq. ft.
$225,000Active3 beds 2 baths1,440 sq. ft.2511 German Rd, Westlake, LA 70669
MLS# SWL26000631Listed by: EXIT REALTY SOUTHERN - New
 $20,000Active0.49 Acres
$20,000Active0.49 Acres1620 Houston River Road, Westlake, LA 70669
MLS# SWL26000615Listed by: COLDWELL BANKER INGLE SAFARI R - New
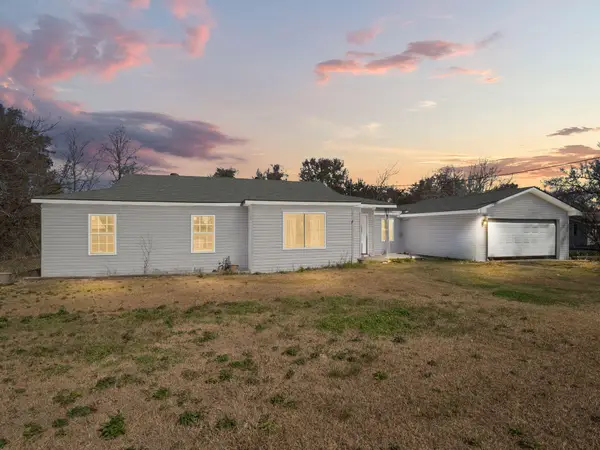 $159,900Active4 beds 3 baths2,538 sq. ft.
$159,900Active4 beds 3 baths2,538 sq. ft.822 Bee Tree St, Westlake, LA 70669
MLS# 40-56Listed by: R HOME REAL ESTATE LLC - New
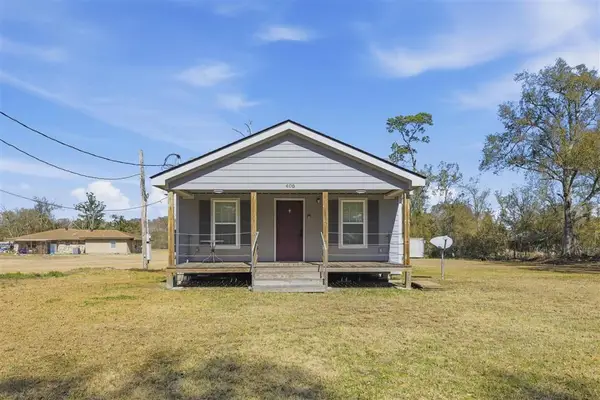 $120,000Active1 beds 1 baths598 sq. ft.
$120,000Active1 beds 1 baths598 sq. ft.406 Neely Road, Westlake, LA 70669
MLS# SWL26000562Listed by: RE/MAX ONE  $145,000Active3 beds 2 baths1,357 sq. ft.
$145,000Active3 beds 2 baths1,357 sq. ft.2429 Duraso Drive, Westlake, LA 70669
MLS# SWL26000453Listed by: SHERRY A. SANDIFER REALTY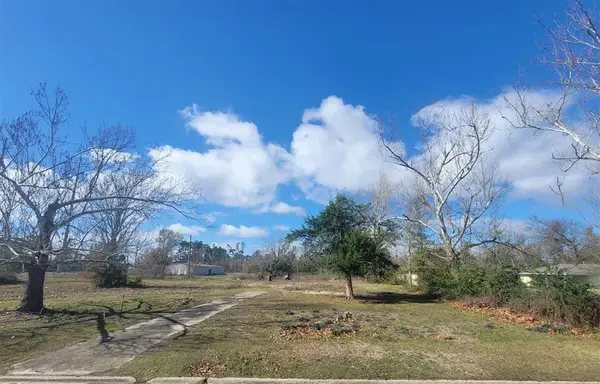 $20,000Active0.34 Acres
$20,000Active0.34 Acres1319 Clarence Street, Westlake, LA 70669
MLS# SWL26000372Listed by: COMPASS-LC $247,000Active4 beds 2 baths2,116 sq. ft.
$247,000Active4 beds 2 baths2,116 sq. ft.1710 Jones Street, Westlake, LA 70669
MLS# SWL26000360Listed by: COLDWELL BANKER INGLE SAFARI R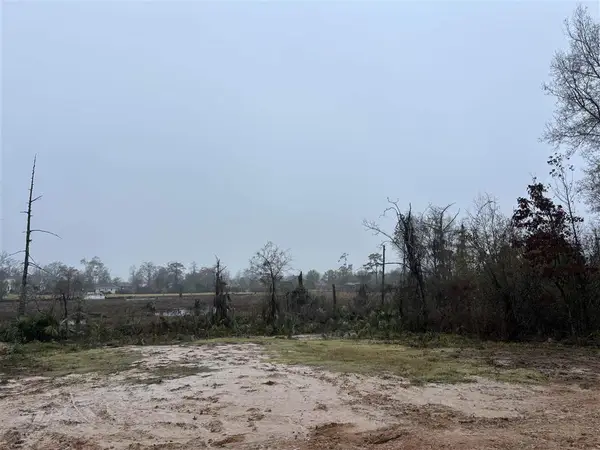 $37,000Active1.03 Acres
$37,000Active1.03 AcresTBD Joan Street, Westlake, LA 70669
MLS# SWL26000325Listed by: CENTURY 21 BONO REALTY $72,500Active1.21 Acres
$72,500Active1.21 Acres2001 Green Forest Road, Westlake, LA 70669
MLS# SWL26000301Listed by: COLDWELL BANKER INGLE SAFARI R

