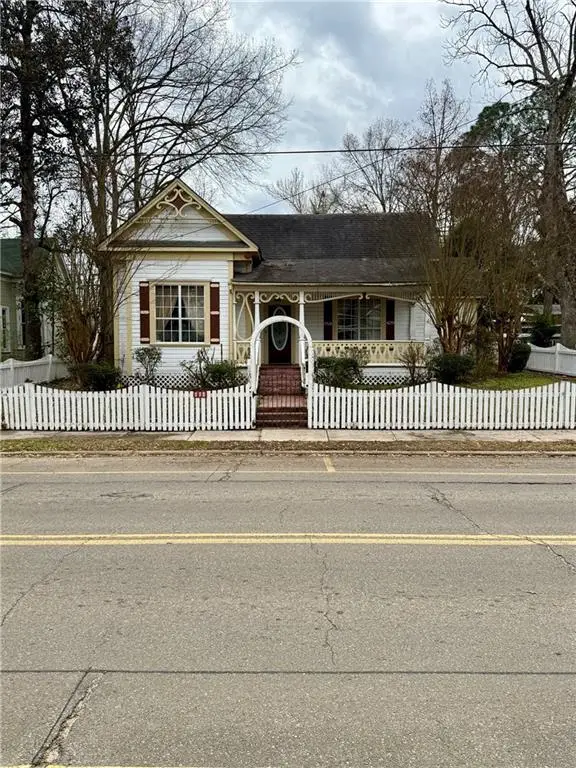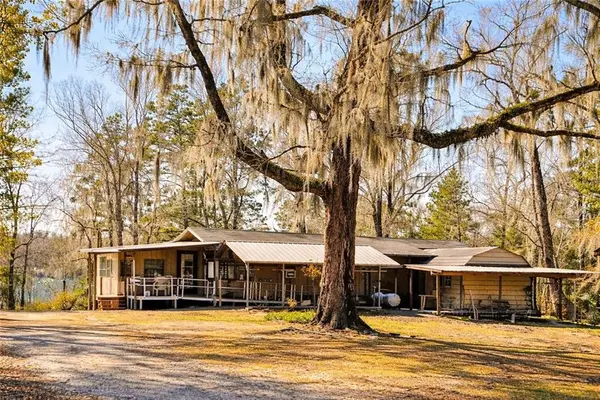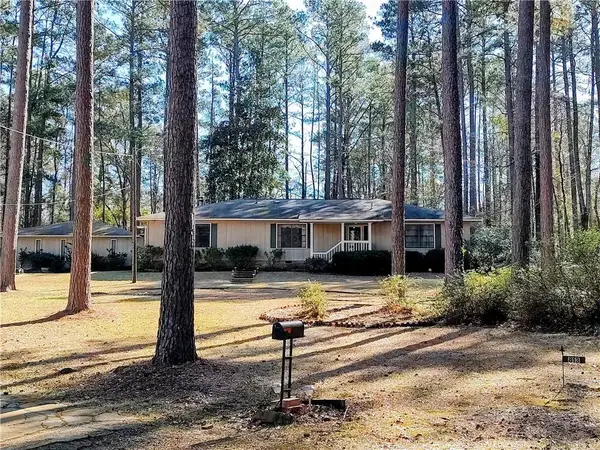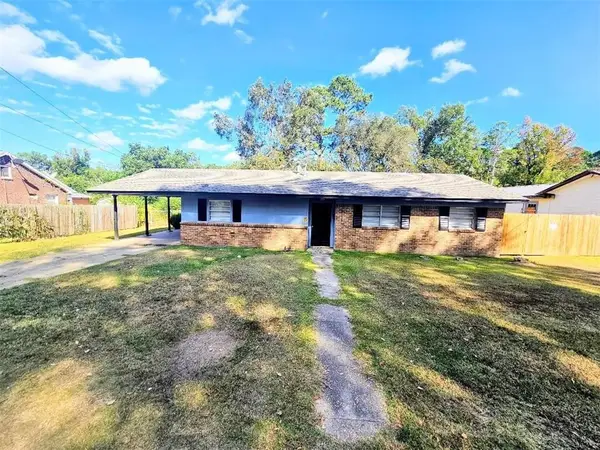124 Country Club Road, Winnfield, LA 71483
Local realty services provided by:ERA TOP AGENT REALTY
124 Country Club Road,Winnfield, LA 71483
$499,000
- 4 Beds
- 4 Baths
- 4,800 sq. ft.
- Single family
- Active
Listed by: jamie ponthier, stephen allgood
Office: leo group realty
MLS#:2527935
Source:LA_GSREIN
Price summary
- Price:$499,000
- Price per sq. ft.:$71.29
About this home
Experience the perfect blend of country living and modern convenience with this beautifully remodeled 3-bedroom, 2.5-bath home situated on 10 picturesque acres just outside the city limits. This property offers an ideal setup for horse enthusiasts, featuring a barn, fenced acreage, and a serene 2-acre pond at the rear of the property. Designed for both relaxation and entertaining, the outdoor space includes a covered back porch, sparkling pool, and built-in grill—perfect for gatherings with family and friends. Inside, you’ll find a thoughtfully updated home boasting all-new plumbing, electrical, flooring, drywall, HVAC, and a durable metal roof. The kitchen is equipped with stainless-steel appliances and flows seamlessly into a formal dining room, spacious living room, and an additional den for large get-togethers. Upstairs, a cozy library area complements the expansive primary suite, which offers a walk-in closet, two additional closets, and a double-sink vanity. Additional highlights include a 20' x 40' workshop, two RV hookups, and custom finishes throughout. Conveniently located just minutes from town, this stunning property offers the tranquility of country living with the ease of nearby amenities. Don’t miss this rare opportunity to own your dream homestead—schedule your private showing today!
Contact an agent
Home facts
- Year built:1976
- Listing ID #:2527935
- Added:111 day(s) ago
- Updated:February 14, 2026 at 04:09 PM
Rooms and interior
- Bedrooms:4
- Total bathrooms:4
- Full bathrooms:3
- Half bathrooms:1
- Living area:4,800 sq. ft.
Heating and cooling
- Cooling:Central Air
- Heating:Central, Heating
Structure and exterior
- Roof:Metal
- Year built:1976
- Building area:4,800 sq. ft.
- Lot area:7.12 Acres
Utilities
- Water:Public
- Sewer:Treatment Plant
Finances and disclosures
- Price:$499,000
- Price per sq. ft.:$71.29
New listings near 124 Country Club Road
- New
 $130,000Active3 beds 2 baths1,957 sq. ft.
$130,000Active3 beds 2 baths1,957 sq. ft.804 E Main Street, Winnfield, LA 71483
MLS# 2542523Listed by: GOLD KEY REALTY - New
 $198,000Active4 beds 3 baths1,745 sq. ft.
$198,000Active4 beds 3 baths1,745 sq. ft.577 Collins Camp Road, Winnfield, LA 71483
MLS# 2541874Listed by: GOLD KEY REALTY - New
 $198,000Active3 beds 3 baths2,549 sq. ft.
$198,000Active3 beds 3 baths2,549 sq. ft.813 Glenn Drive, Winnfield, LA 71483
MLS# 2541263Listed by: CAPITAL REALTY OF NATCHITOCHES, L.L.C.  $30,000Active2 beds 1 baths900 sq. ft.
$30,000Active2 beds 1 baths900 sq. ft.203 E Elm Street, Winnfield, LA 71483
MLS# 2538942Listed by: AHRENS REALTY COMPANY, LLC $124,500Active3 beds 1 baths1,245 sq. ft.
$124,500Active3 beds 1 baths1,245 sq. ft.301 Pecan Street, Winnfield, LA 71483
MLS# 2536321Listed by: GOLD KEY REALTY $211,000Active4 beds 2 baths3,009 sq. ft.
$211,000Active4 beds 2 baths3,009 sq. ft.695 472 Highway, Winnfield, LA 71483
MLS# 2534572Listed by: GOLD KEY REALTY $126,000Active4 beds 1 baths1,837 sq. ft.
$126,000Active4 beds 1 baths1,837 sq. ft.220 Louisiana Avenue, Winnfield, LA 71483
MLS# 2534358Listed by: GOLD KEY REALTY $168,000Active3 beds 2 baths1,746 sq. ft.
$168,000Active3 beds 2 baths1,746 sq. ft.209 N King Street, Winnfield, LA 71483
MLS# 2532073Listed by: GOLD KEY REALTY $149,900Active4 beds 2 baths2,818 sq. ft.
$149,900Active4 beds 2 baths2,818 sq. ft.1505 N Boundary Street, Winnfield, LA 71483
MLS# 2529735Listed by: GOLD KEY REALTY

