114 St Abigail Lane, Woodworth, LA 71485
Local realty services provided by:ERA Sarver Real Estate
114 St Abigail Lane,Woodworth, LA 71485
$370,000
- 3 Beds
- 2 Baths
- 2,225 sq. ft.
- Single family
- Active
Listed by:sharon grice
Office:latter and blum central realty llc.
MLS#:2503174
Source:LA_GSREIN
Price summary
- Price:$370,000
- Price per sq. ft.:$122.76
About this home
Located in the well sought-out Ashton Colony Subdivision in the city of Woodworth, this beautiful home has just what you have been looking for. The home host 3 bedrooms, two full baths, & a full shower. From the time you walk through the front entrance you will be amazed at the tranquil surroundings to include, a well thought out large living & dining area for oneself or your many guests. A gas fireplace for those cool winter nights. This spacious home has no carpet, only desired flooring such as tile & wood. The kitchen is equipped with modern, stainless-steel appliances, to include a gas stove-top & a wall oven, providing standard amenities for a contemporary kitchen. Plenty of beautiful granite in this spacious kitchen & if that's not enough the tile flooring is excellent for quick clean-up's when you're finished and ready to set back to enjoy the finale of your day. Step outside to the lush green grass and lush landscaping located on 0.49 acres. This beautiful home host 2,225 heated sq.ft. & 3,014 total under roof for space, space, & more space! Just move right into this beautiful and well-kept home in a pleasant neighborhood just waiting for you. Give your agent a call today!
Contact an agent
Home facts
- Year built:2015
- Listing ID #:2503174
- Added:130 day(s) ago
- Updated:October 04, 2025 at 03:56 PM
Rooms and interior
- Bedrooms:3
- Total bathrooms:2
- Full bathrooms:2
- Living area:2,225 sq. ft.
Heating and cooling
- Cooling:1 Unit, Heat Pump
- Heating:Central, Heating
Structure and exterior
- Roof:Shingle
- Year built:2015
- Building area:2,225 sq. ft.
- Lot area:0.49 Acres
Utilities
- Water:Public
- Sewer:Public Sewer
Finances and disclosures
- Price:$370,000
- Price per sq. ft.:$122.76
New listings near 114 St Abigail Lane
 $455,900Active4 beds 3 baths2,400 sq. ft.
$455,900Active4 beds 3 baths2,400 sq. ft.3437 Kisatchie Circle, Woodworth, LA 71485
MLS# 2522727Listed by: AHRENS REALTY COMPANY, LLC $100,000Active0.85 Acres
$100,000Active0.85 Acres0 Lady Carolyn Circle, Woodworth, LA 71485
MLS# 2521737Listed by: ZB REALTY LLC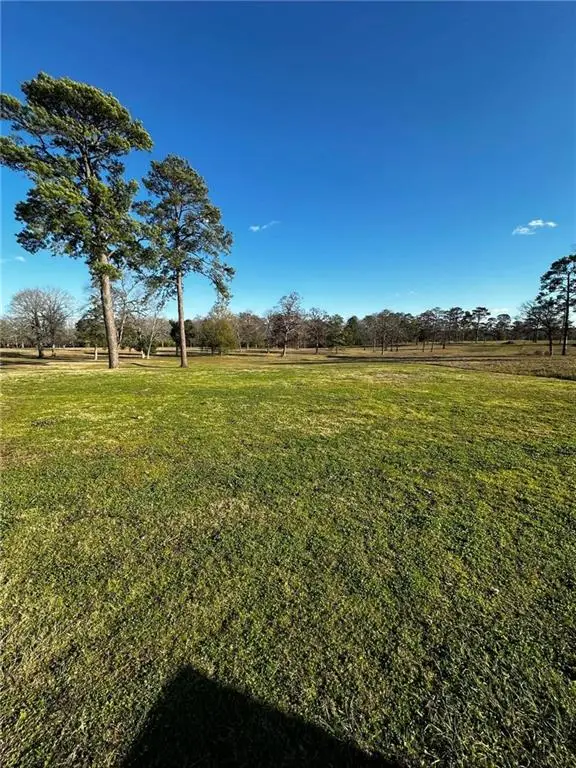 $95,000Active1.11 Acres
$95,000Active1.11 AcresClubhouse Drive, Woodworth, LA 71485
MLS# 2518766Listed by: AHRENS REALTY COMPANY, LLC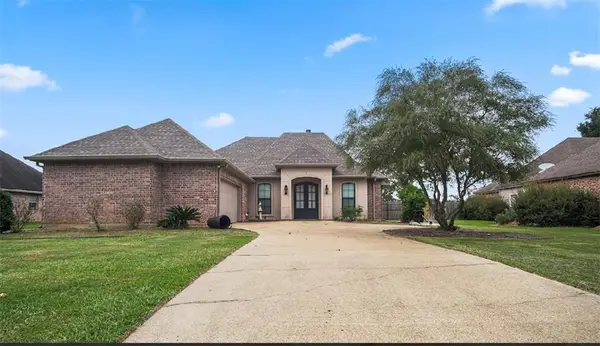 $347,000Active3 beds 2 baths1,875 sq. ft.
$347,000Active3 beds 2 baths1,875 sq. ft.111 Clubhouse Drive, Woodworth, LA 71485
MLS# 2518033Listed by: BETTER HOMES & GARDENS REAL ESTATE RHODES REALTY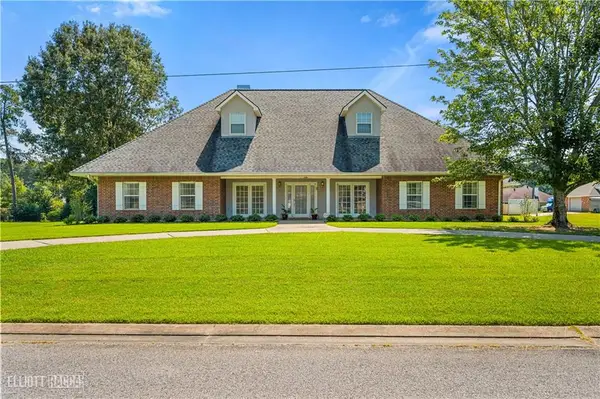 $419,000Active3 beds 4 baths3,225 sq. ft.
$419,000Active3 beds 4 baths3,225 sq. ft.5057 Laura Lane, Woodworth, LA 71485
MLS# 2514075Listed by: RITCHIE REAL ESTATE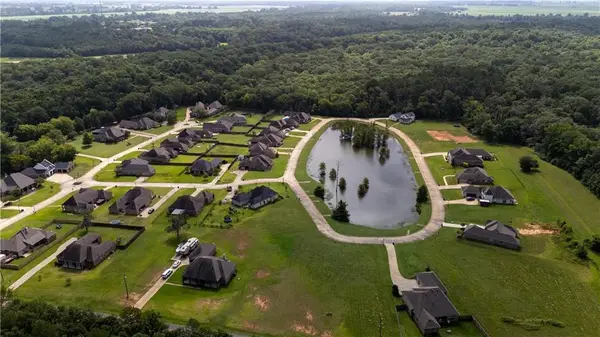 $42,500Active0.24 Acres
$42,500Active0.24 Acres0 Lady Carolyn Circle, Woodworth, LA 71485
MLS# 2510427Listed by: KELLER WILLIAMS REALTY CENLA PARTNERS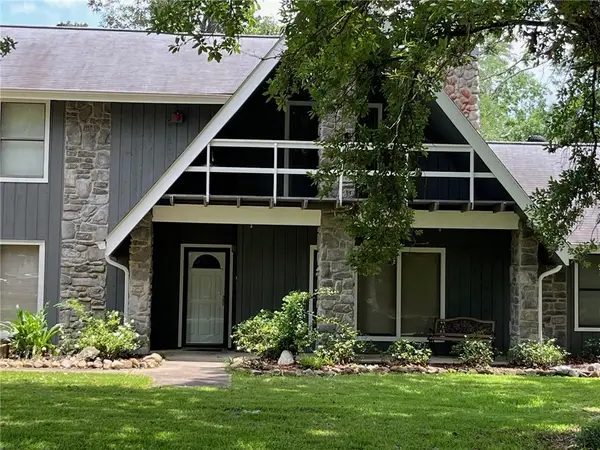 $350,000Active3 beds 2 baths2,825 sq. ft.
$350,000Active3 beds 2 baths2,825 sq. ft.125 Dogwood Pass, Woodworth, LA 71485
MLS# 2502438Listed by: EXP REALTY, LLC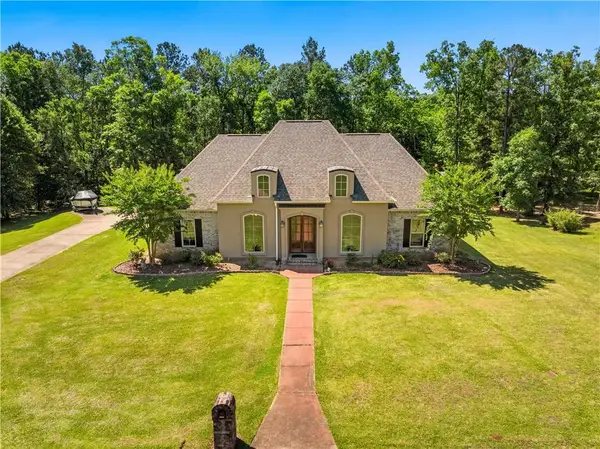 $489,000Active4 beds 3 baths2,596 sq. ft.
$489,000Active4 beds 3 baths2,596 sq. ft.1460 Lake Drive, Woodworth, LA 71485
MLS# 2500596Listed by: THE WILDER GROUP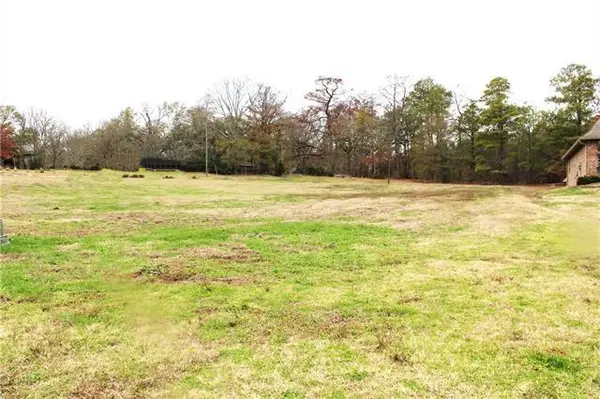 $50,000Active0.47 Acres
$50,000Active0.47 AcresLady Carolyn Circle, Woodworth, LA 71485
MLS# 2495715Listed by: BONNETTE AUCTION COMPANY
