4010 Cedar Bluff Drive, Woodworth, LA 71485
Local realty services provided by:ERA Sarver Real Estate
4010 Cedar Bluff Drive,Woodworth, LA 71485
$350,900
- 4 Beds
- 2 Baths
- 2,093 sq. ft.
- Single family
- Pending
Listed by: candace selman
Office: cypress realty of louisiana
MLS#:2528092
Source:LA_GSREIN
Price summary
- Price:$350,900
- Price per sq. ft.:$128.21
- Monthly HOA dues:$8.33
About this home
Welcome to the Alder! You can find this thoughtfully designed single-story home in Cedar Bluff Estates, located in Woodworth, Louisiana, blends functionality with modern comfort. The Alder floor plan is created to maximizes space while maintaining comfort and style.
Featuring four spacious bedrooms and two full bathrooms, this home is perfect for families or those who enjoy extra space. The heart of the home is the open concept living room, which flows seamlessly into the kitchen and dining area, creating a welcoming environment for entertaining or everyday living. The kitchen features stainless steel appliances, quartz countertops, subway tile backsplash, shaker style cabinetry with upgraded hardware and fixtures throughout, walk-in pantry, and a center island— perfect for entertaining.
The main suite is tucked away for privacy and includes a generous walk-in closet and a luxurious ensuite bath with dual sinks, a soaking tub, and a separate tile shower with glass door. Three additional bedrooms are conveniently located near the second full bath, all with hard surface, low maintenance flooring.
In addition, each Alder plan also comes with all brick and hardie exteriors, a fully sodded yard, 2-car garage with attic storage and welcoming front porch entryway. Your new home in Cedar Bluff Estates will be equipped with our Smart Home Technology products that are integrated throughout the home to bring everyday life right to your fingertips! This floor plan is the perfect choice with beautiful amenities, a modern layout, and an ideal location.
Contact an agent
Home facts
- Year built:2025
- Listing ID #:2528092
- Added:113 day(s) ago
- Updated:February 16, 2026 at 08:53 AM
Rooms and interior
- Bedrooms:4
- Total bathrooms:2
- Full bathrooms:2
- Living area:2,093 sq. ft.
Heating and cooling
- Cooling:Central Air
- Heating:Central, Heating
Structure and exterior
- Roof:Shingle
- Year built:2025
- Building area:2,093 sq. ft.
- Lot area:0.3 Acres
Schools
- High school:ASH
- Middle school:CDJH
- Elementary school:CDJH
Utilities
- Water:Public
- Sewer:Public Sewer
Finances and disclosures
- Price:$350,900
- Price per sq. ft.:$128.21
New listings near 4010 Cedar Bluff Drive
- New
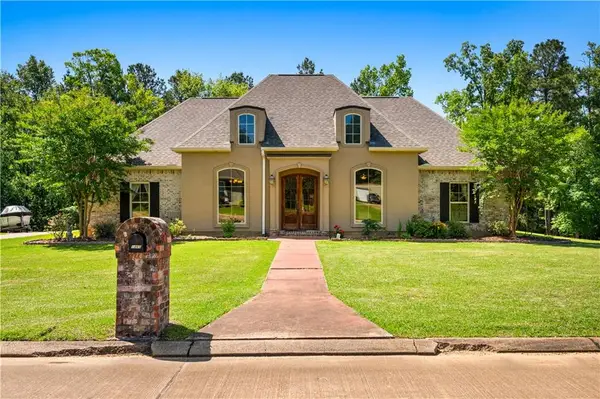 $489,000Active4 beds 3 baths2,596 sq. ft.
$489,000Active4 beds 3 baths2,596 sq. ft.1460 Lake Drive, Woodworth, LA 71485
MLS# 2542343Listed by: THE WILDER GROUP 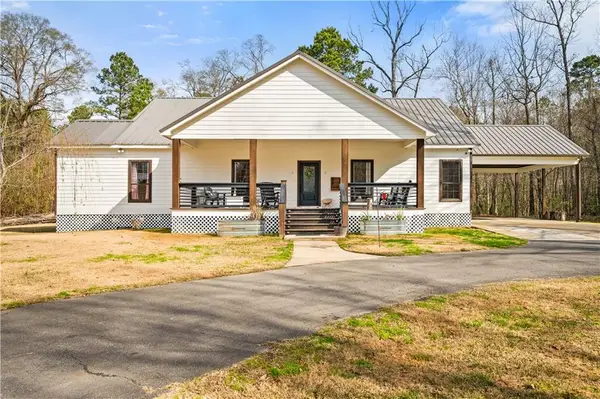 $875,000Active4 beds 3 baths2,611 sq. ft.
$875,000Active4 beds 3 baths2,611 sq. ft.54 Indian Creek Road, Woodworth, LA 71485
MLS# 2540880Listed by: BONNETTE AUCTION COMPANY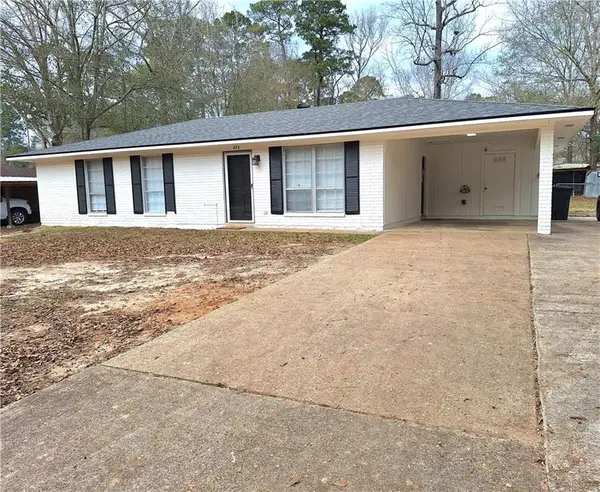 $189,900Pending3 beds 2 baths1,178 sq. ft.
$189,900Pending3 beds 2 baths1,178 sq. ft.372 Brookwood Drive, Woodworth, LA 71485
MLS# 2540565Listed by: THE REALTY COMPANY OF LOUISIANA, LLC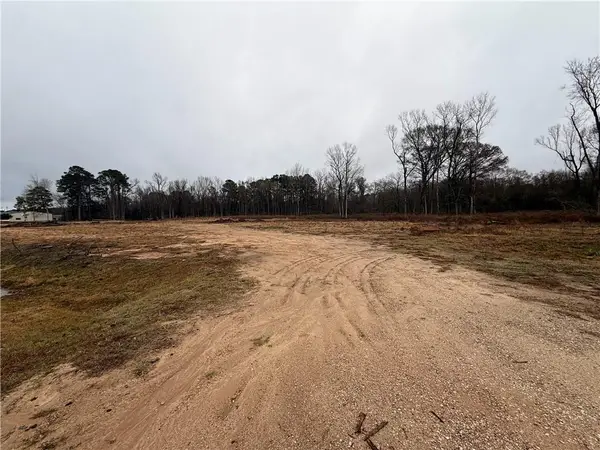 $529,900Active9.87 Acres
$529,900Active9.87 AcresTBD Highway 165 Highway, Woodworth, LA 71485
MLS# 2540249Listed by: THE WILDER GROUP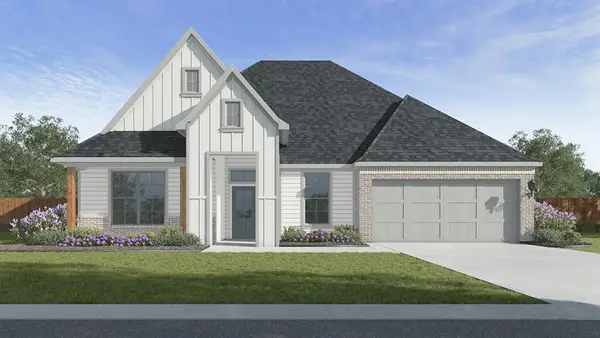 $470,900Active4 beds 3 baths2,697 sq. ft.
$470,900Active4 beds 3 baths2,697 sq. ft.4004 Cedar Bluff Drive, Woodworth, LA 71485
MLS# 2540337Listed by: CYPRESS REALTY OF LOUISIANA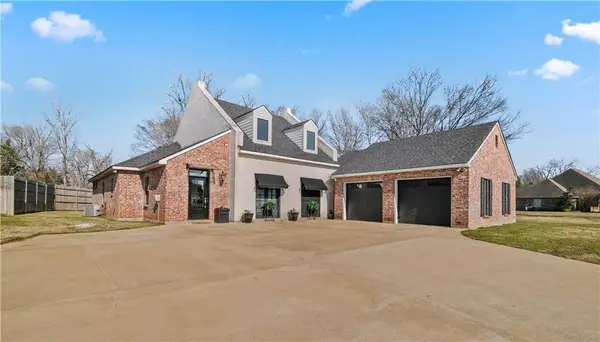 $399,900Active3 beds 3 baths2,297 sq. ft.
$399,900Active3 beds 3 baths2,297 sq. ft.111 St Abigail Lane, Woodworth, LA 71485
MLS# 2537977Listed by: ZB REALTY LLC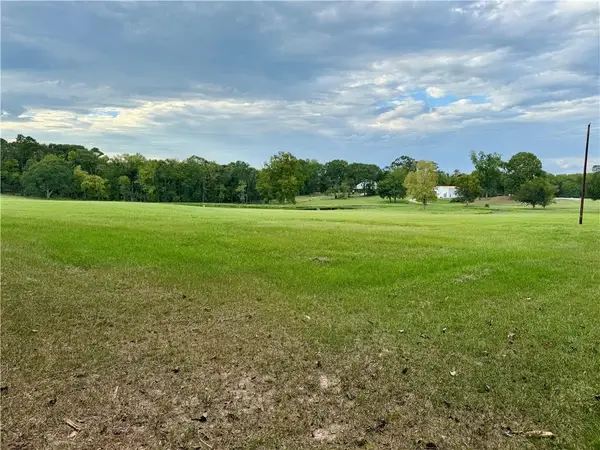 $134,000Active2.53 Acres
$134,000Active2.53 Acres0 Robinson Bridge Road, Woodworth, LA 71485
MLS# 2526468Listed by: BONNETTE AUCTION COMPANY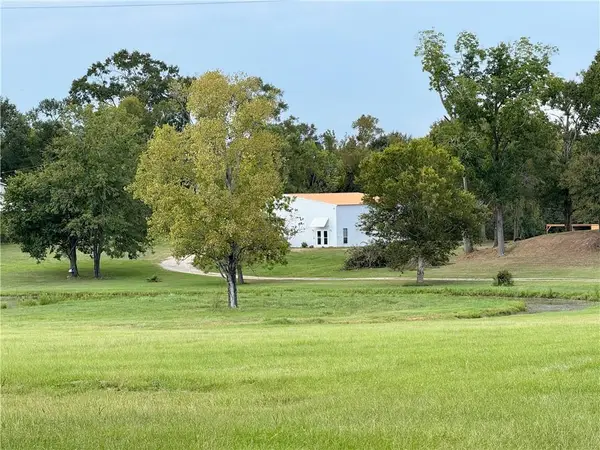 $215,000Active1 beds 1 baths750 sq. ft.
$215,000Active1 beds 1 baths750 sq. ft.0 Robinson Bridge Road, Woodworth, LA 71485
MLS# 2536683Listed by: BONNETTE AUCTION COMPANY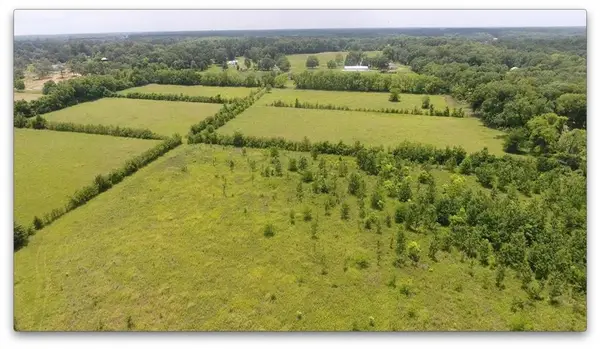 $450,000Active30 Acres
$450,000Active30 Acres0 Robinson Bridge Road, Woodworth, LA 71485
MLS# 2538648Listed by: BONNETTE AUCTION COMPANY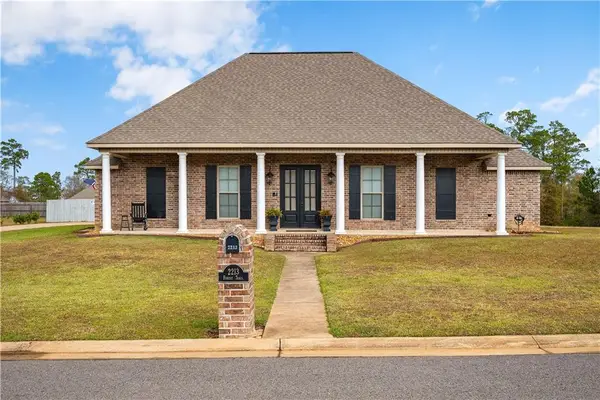 $479,000Active4 beds 3 baths2,210 sq. ft.
$479,000Active4 beds 3 baths2,210 sq. ft.2213 Forest Trail, Woodworth, LA 71485
MLS# 2533977Listed by: THE SIGNATURE BROKERAGE

