4034 Cedar Bluff Drive, Woodworth, LA 71485
Local realty services provided by:ERA Sarver Real Estate
4034 Cedar Bluff Drive,Woodworth, LA 71485
$405,900
- 4 Beds
- 3 Baths
- 2,477 sq. ft.
- Single family
- Active
Listed by: candace selman
Office: cypress realty of louisiana
MLS#:2531310
Source:LA_GSREIN
Price summary
- Price:$405,900
- Price per sq. ft.:$131.44
- Monthly HOA dues:$8.33
About this home
Welcome to the Melrose! A new home floor plan located in Cedar Bluff Estates community in the beautiful Woodworth, Louisiana! This spacious single story floor plan offers 2,473 square feet of comfortable living space designed for both family life and those who love entertaining.
The Melrose showcases four bedrooms and three full bathrooms, while combining open concept living with private retreats. The heart of the home is the expansive living room which flows seamlessly into the kitchen and dining areas. The kitchen includes a large island, ample counter space, stainless steel appliances, walk-in pantry, upgraded hardware, fixtures and backsplash. Throughout the home you will appreciate low maintenance, hard surface flooring and crown molding.
The luxurious primary suite, located at the rear of the home for added privacy, boasts a spacious walk-in closet and a well-appointed bath with a double vanity and separate tile shower. Three additional bedrooms are thoughtfully positioned with two additional bathrooms nearby, making this layout ideal for larger families, visiting guests, office space or multiple bonus rooms.
When venturing out to your covered patio you will enjoy your fully sodded yard, a welcoming front entryway with landscape package, 2-car garage with attic storage, and complete brick and hardie exteriors. Lastly, your new home will come equipped with our smart home technology system integrated throughout your home, energy efficient features for peace of mind, and our unrivaled warranties! Blending functionality, style, and comfort, the Melrose in Cedar Bluff Estates offers the perfect mix of modern living with countless amenities.
Contact an agent
Home facts
- Year built:2025
- Listing ID #:2531310
- Added:93 day(s) ago
- Updated:February 17, 2026 at 04:03 PM
Rooms and interior
- Bedrooms:4
- Total bathrooms:3
- Full bathrooms:3
- Living area:2,477 sq. ft.
Heating and cooling
- Cooling:Central Air
- Heating:Central, Heating
Structure and exterior
- Roof:Shingle
- Year built:2025
- Building area:2,477 sq. ft.
Utilities
- Water:Public
- Sewer:Public Sewer
Finances and disclosures
- Price:$405,900
- Price per sq. ft.:$131.44
New listings near 4034 Cedar Bluff Drive
- New
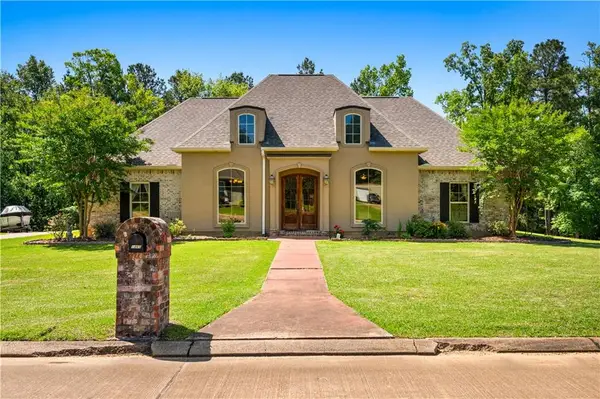 $489,000Active4 beds 3 baths2,596 sq. ft.
$489,000Active4 beds 3 baths2,596 sq. ft.1460 Lake Drive, Woodworth, LA 71485
MLS# 2542343Listed by: THE WILDER GROUP 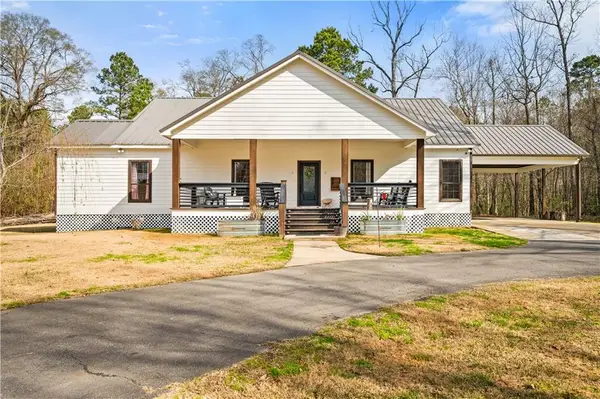 $875,000Active4 beds 3 baths2,611 sq. ft.
$875,000Active4 beds 3 baths2,611 sq. ft.54 Indian Creek Road, Woodworth, LA 71485
MLS# 2540880Listed by: BONNETTE AUCTION COMPANY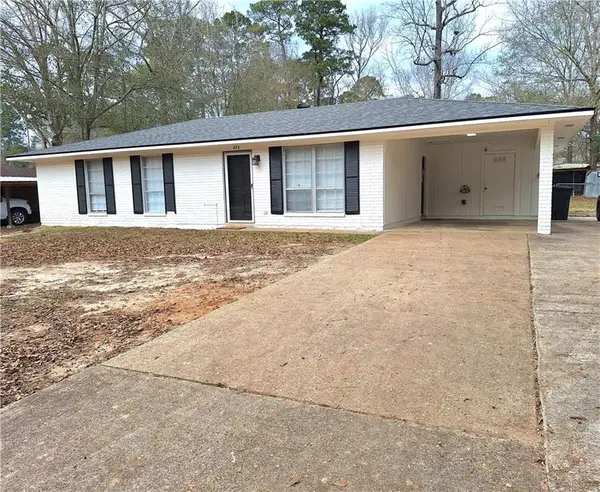 $189,900Pending3 beds 2 baths1,178 sq. ft.
$189,900Pending3 beds 2 baths1,178 sq. ft.372 Brookwood Drive, Woodworth, LA 71485
MLS# 2540565Listed by: THE REALTY COMPANY OF LOUISIANA, LLC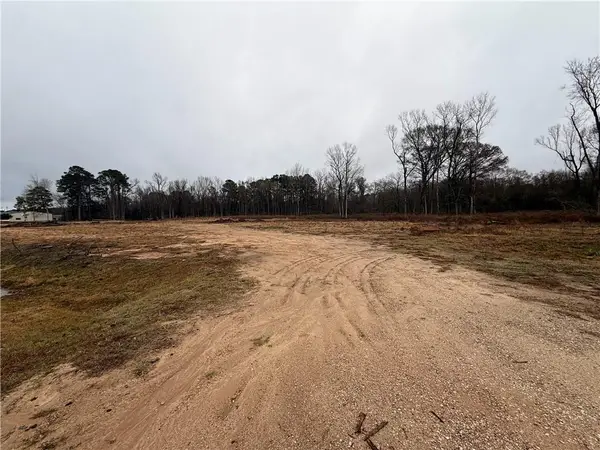 $529,900Active9.87 Acres
$529,900Active9.87 AcresTBD Highway 165 Highway, Woodworth, LA 71485
MLS# 2540249Listed by: THE WILDER GROUP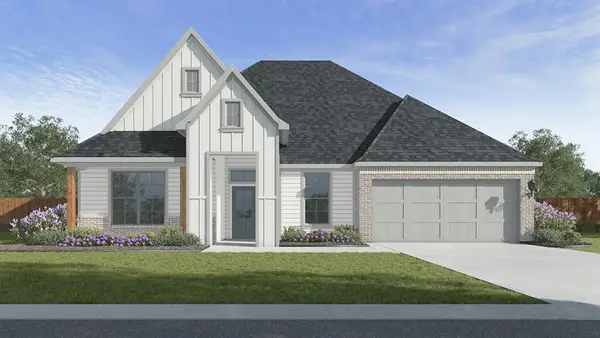 $470,900Active4 beds 3 baths2,697 sq. ft.
$470,900Active4 beds 3 baths2,697 sq. ft.4004 Cedar Bluff Drive, Woodworth, LA 71485
MLS# 2540337Listed by: CYPRESS REALTY OF LOUISIANA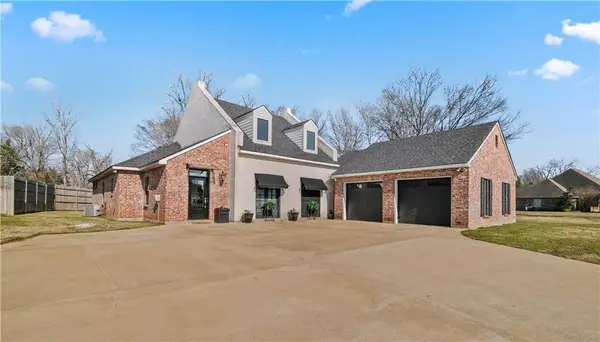 $399,900Active3 beds 3 baths2,297 sq. ft.
$399,900Active3 beds 3 baths2,297 sq. ft.111 St Abigail Lane, Woodworth, LA 71485
MLS# 2537977Listed by: ZB REALTY LLC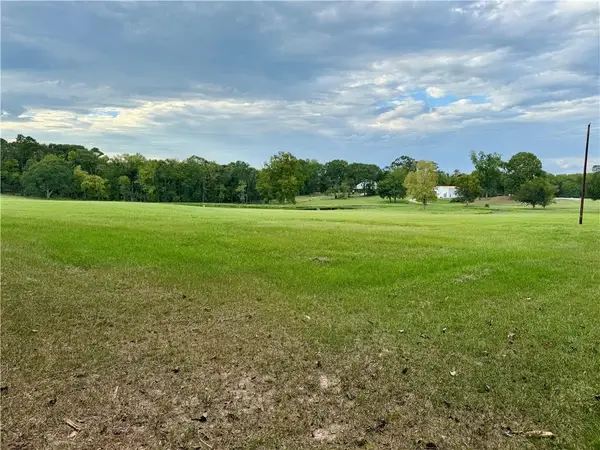 $134,000Active2.53 Acres
$134,000Active2.53 Acres0 Robinson Bridge Road, Woodworth, LA 71485
MLS# 2526468Listed by: BONNETTE AUCTION COMPANY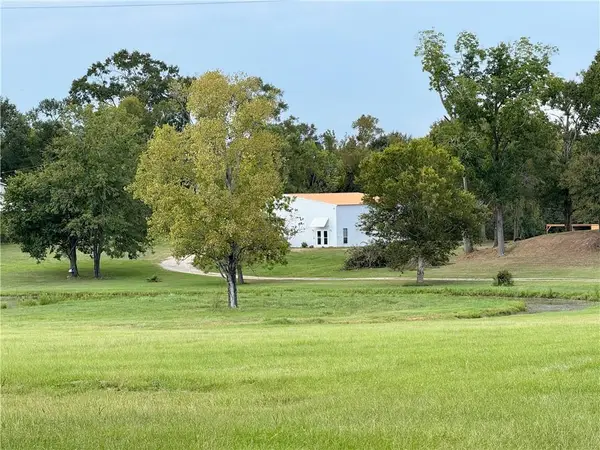 $215,000Active1 beds 1 baths750 sq. ft.
$215,000Active1 beds 1 baths750 sq. ft.0 Robinson Bridge Road, Woodworth, LA 71485
MLS# 2536683Listed by: BONNETTE AUCTION COMPANY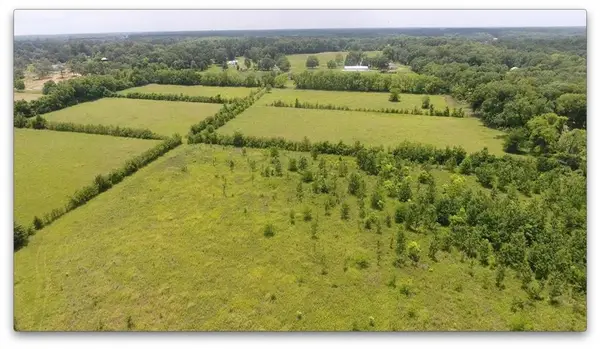 $450,000Active30 Acres
$450,000Active30 Acres0 Robinson Bridge Road, Woodworth, LA 71485
MLS# 2538648Listed by: BONNETTE AUCTION COMPANY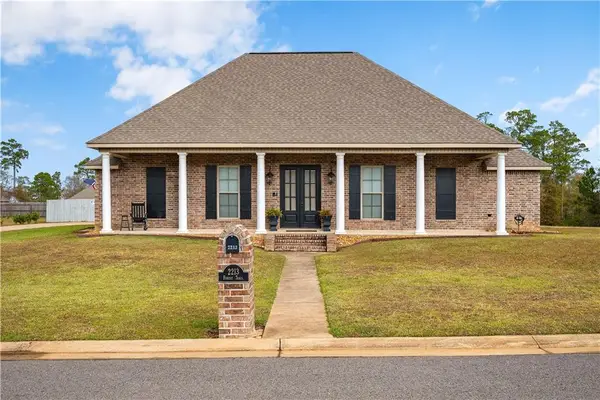 $479,000Active4 beds 3 baths2,210 sq. ft.
$479,000Active4 beds 3 baths2,210 sq. ft.2213 Forest Trail, Woodworth, LA 71485
MLS# 2533977Listed by: THE SIGNATURE BROKERAGE

