4035 Cedar Bluff Drive, Woodworth, LA 71485
Local realty services provided by:ERA TOP AGENT REALTY
4035 Cedar Bluff Drive,Woodworth, LA 71485
$450,900
- 5 Beds
- 3 Baths
- 2,649 sq. ft.
- Single family
- Active
Listed by: candace selman
Office: cypress realty of louisiana
MLS#:2531320
Source:LA_GSREIN
Price summary
- Price:$450,900
- Price per sq. ft.:$136.31
- Monthly HOA dues:$8.33
About this home
Join us at the Bellwood! You will find this stunning two-story home in Cedar Bluff Estates in Woodworth, Louisiana. The Bellwood floor plan offers 2,649 square feet of thoughtfully designed living space, a modern layout, abundant storage, and designer touches.
Blending style and function, the main level is perfect for entertaining and everyday living. The open-concept, spacious living room seamlessly connects to the generous sized kitchen with nook area. A large island, ample cabinetry, and a convenient walk-in pantry make the kitchen a central gathering spot. The dining room at the front of the home adds an elegant and intentional space for hosting meals and celebrations.
The private primary suite on the first floor features a walk-in closet and a luxurious bath with double vanities, soaking tub, and separate shower. A dedicated study near the foyer offers a quiet space for work or bonus room, while a powder room and utility room add to the home’s convenience.
The second level hosts the other 3 bedrooms and other full bathroom, making this home both flexible and capable of multi-level living. Upstairs you will notice extra storage and room for activities and hobbies alike.
The exterior of the Bellwood consists solely of brick and hardie, a fully sodded yard, welcoming entryway, landscape package, and a two-car garage with attic access. Lastly, your home will be completed with our smart home technology throughout, unrivaled warranties, and countless energy efficient features! This two-story residence offers a perfect blend of comfort and sophistication.
Contact an agent
Home facts
- Year built:2025
- Listing ID #:2531320
- Added:93 day(s) ago
- Updated:February 17, 2026 at 04:03 PM
Rooms and interior
- Bedrooms:5
- Total bathrooms:3
- Full bathrooms:2
- Half bathrooms:1
- Living area:2,649 sq. ft.
Heating and cooling
- Cooling:Central Air
- Heating:Central, Heating
Structure and exterior
- Roof:Shingle
- Year built:2025
- Building area:2,649 sq. ft.
Schools
- High school:ASH
- Middle school:CDJH
- Elementary school:CDJH
Utilities
- Water:Public
- Sewer:Public Sewer
Finances and disclosures
- Price:$450,900
- Price per sq. ft.:$136.31
New listings near 4035 Cedar Bluff Drive
- New
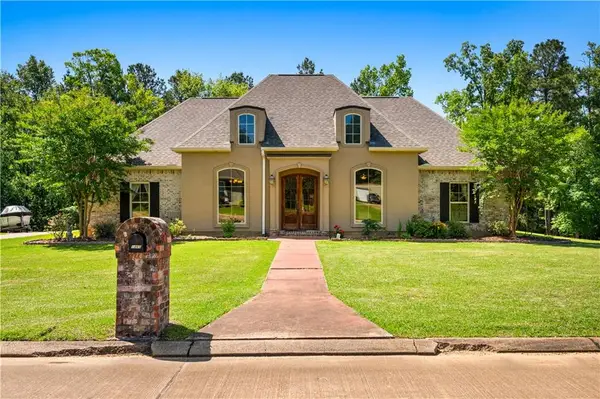 $489,000Active4 beds 3 baths2,596 sq. ft.
$489,000Active4 beds 3 baths2,596 sq. ft.1460 Lake Drive, Woodworth, LA 71485
MLS# 2542343Listed by: THE WILDER GROUP 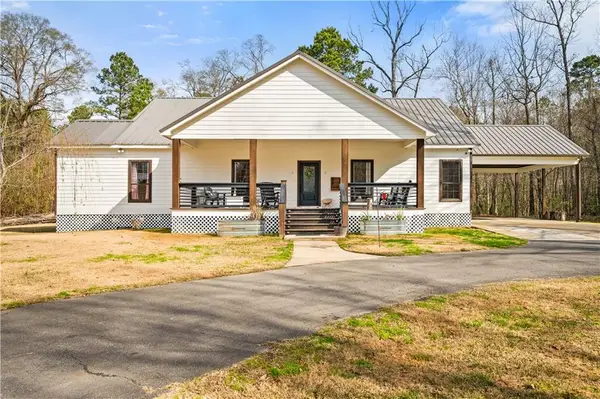 $875,000Active4 beds 3 baths2,611 sq. ft.
$875,000Active4 beds 3 baths2,611 sq. ft.54 Indian Creek Road, Woodworth, LA 71485
MLS# 2540880Listed by: BONNETTE AUCTION COMPANY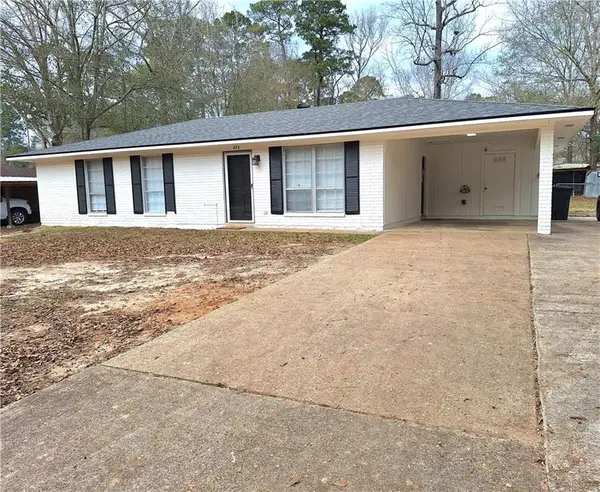 $189,900Pending3 beds 2 baths1,178 sq. ft.
$189,900Pending3 beds 2 baths1,178 sq. ft.372 Brookwood Drive, Woodworth, LA 71485
MLS# 2540565Listed by: THE REALTY COMPANY OF LOUISIANA, LLC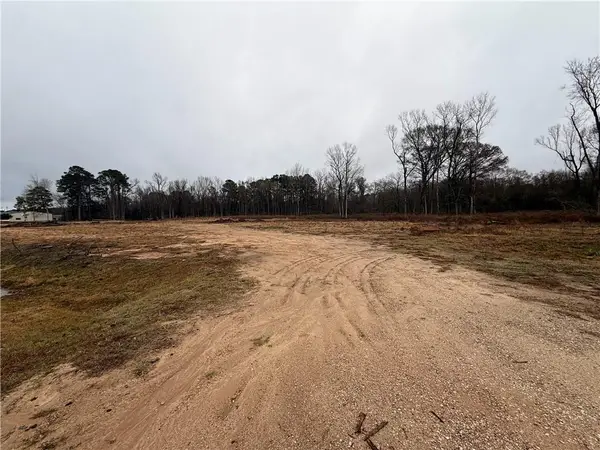 $529,900Active9.87 Acres
$529,900Active9.87 AcresTBD Highway 165 Highway, Woodworth, LA 71485
MLS# 2540249Listed by: THE WILDER GROUP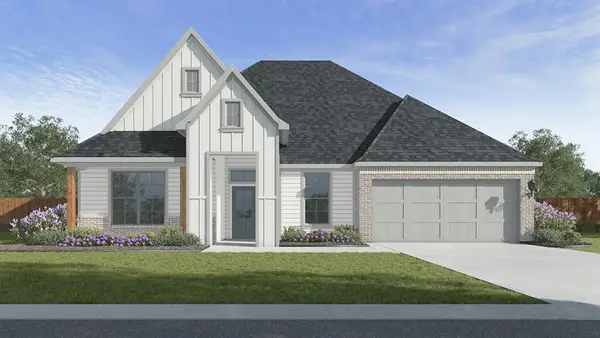 $470,900Active4 beds 3 baths2,697 sq. ft.
$470,900Active4 beds 3 baths2,697 sq. ft.4004 Cedar Bluff Drive, Woodworth, LA 71485
MLS# 2540337Listed by: CYPRESS REALTY OF LOUISIANA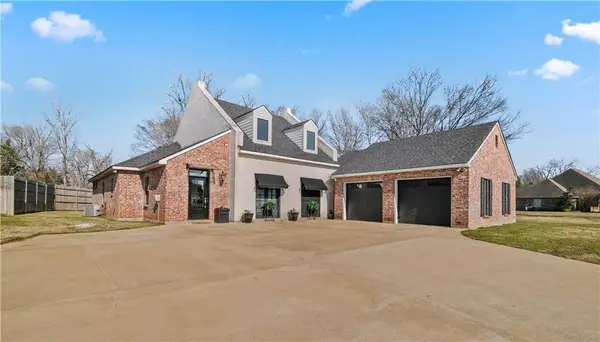 $399,900Active3 beds 3 baths2,297 sq. ft.
$399,900Active3 beds 3 baths2,297 sq. ft.111 St Abigail Lane, Woodworth, LA 71485
MLS# 2537977Listed by: ZB REALTY LLC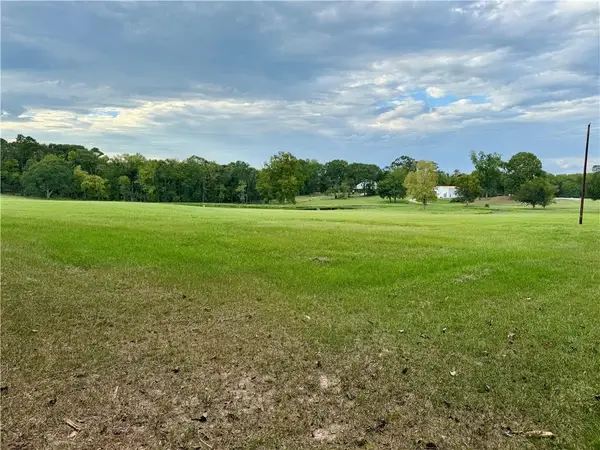 $134,000Active2.53 Acres
$134,000Active2.53 Acres0 Robinson Bridge Road, Woodworth, LA 71485
MLS# 2526468Listed by: BONNETTE AUCTION COMPANY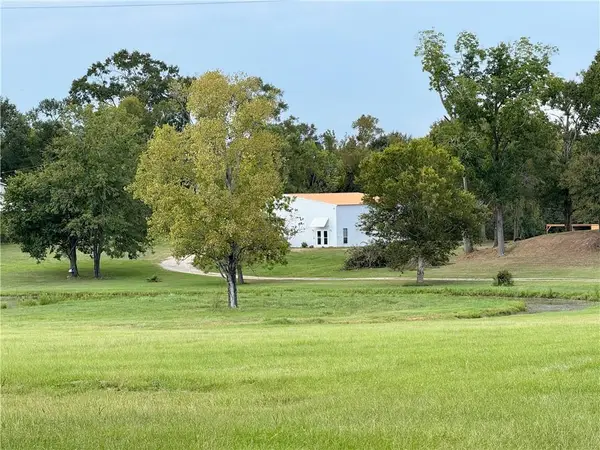 $215,000Active1 beds 1 baths750 sq. ft.
$215,000Active1 beds 1 baths750 sq. ft.0 Robinson Bridge Road, Woodworth, LA 71485
MLS# 2536683Listed by: BONNETTE AUCTION COMPANY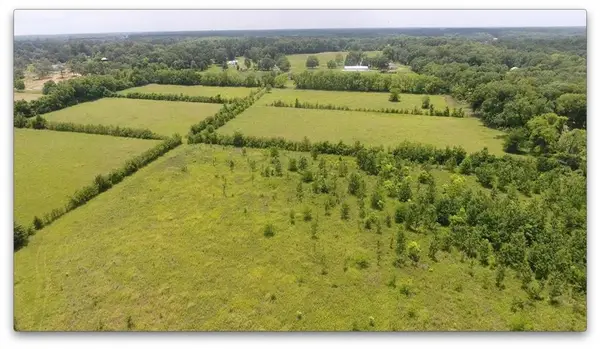 $450,000Active30 Acres
$450,000Active30 Acres0 Robinson Bridge Road, Woodworth, LA 71485
MLS# 2538648Listed by: BONNETTE AUCTION COMPANY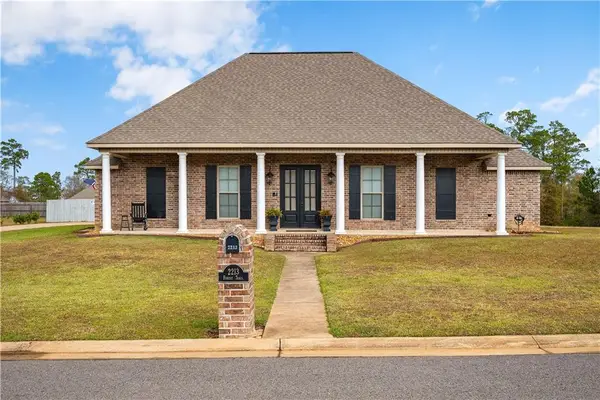 $479,000Active4 beds 3 baths2,210 sq. ft.
$479,000Active4 beds 3 baths2,210 sq. ft.2213 Forest Trail, Woodworth, LA 71485
MLS# 2533977Listed by: THE SIGNATURE BROKERAGE

