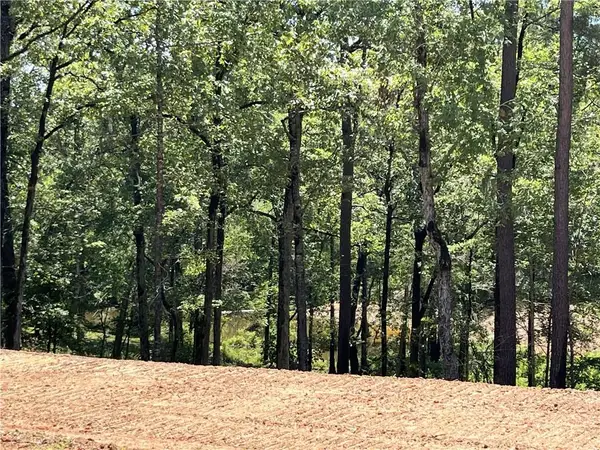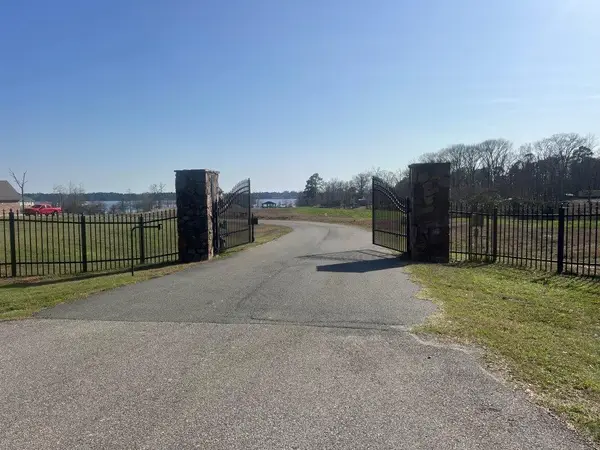929 Village Drive, Zwolle, LA 71486
Local realty services provided by:ERA Courtyard Real Estate
Listed by: mary jo gray318-747-5411
Office: coldwell banker apex, realtors
MLS#:21041501
Source:GDAR
Price summary
- Price:$650,000
- Price per sq. ft.:$378.13
About this home
Your Toledo Bend waterfront dream home is now available at 929 Village Drive in Zwolle! This property, originally 3 lots, is a total of 2.82 acres and has approx. 950' of water frontage. This custom built log home with cathedral ceilings, has 3 bedrooms, 2 baths, 2 living areas, fireplace, and wrap around porch on 3 sides.
Step inside to find a cozy interior that exudes warmth and character. The authentic log cabin design is beautifully accentuated by wood flooring throughout, providing a seamless connection to the natural surroundings. The spacious living area serves as the heart of the home, featuring a wood-burning fireplace that promises cozy evenings and an inviting atmosphere perfect for relaxation and entertaining.
The kitchen is well-appointed and flows effortlessly into the dining area, ideal for both everyday meals and special occasions.
Outside, this property truly shines. Enjoy your morning coffee or an evening glass of wine while taking in the idyllic water views from your choice of three piers. The expansive acreage offers not only a sense of seclusion but endless opportunities for outdoor activities and waterfront living. A charming gazebo provides the perfect spot for outdoor dining, family gatherings, or simply unwinding while immersed in nature.
The covered 2 car carport has additional RV bay parking, freezer and tool room, storage room and greenhouse. There are actually 3 docks, one with 2 boat stalls and large entertainment area, one floating dock and another small dock. This area of the lake is called San Miguel Creek or Brushy Creek Point and is close to North Toledo State Park.
This remarkable property provides a rare combination of water access, acreage, and rustic elegance, making it a true gem. Escape the hustle and bustle and experience the best of Louisiana living with this unique waterfront retreat.
Contact an agent
Home facts
- Year built:1995
- Listing ID #:21041501
- Added:167 day(s) ago
- Updated:February 16, 2026 at 05:46 AM
Rooms and interior
- Bedrooms:3
- Total bathrooms:2
- Full bathrooms:2
- Living area:1,719 sq. ft.
Heating and cooling
- Cooling:Ceiling Fans, Central Air, Electric
- Heating:Central, Electric, Fireplaces
Structure and exterior
- Year built:1995
- Building area:1,719 sq. ft.
- Lot area:2.82 Acres
Schools
- High school:Sabine ISD Schools
- Middle school:Sabine ISD Schools
- Elementary school:Sabine ISD Schools
Finances and disclosures
- Price:$650,000
- Price per sq. ft.:$378.13
New listings near 929 Village Drive
 $19,900Pending3 beds 1 baths1,200 sq. ft.
$19,900Pending3 beds 1 baths1,200 sq. ft.1435 Clay Street, Zwolle, LA 71486
MLS# 2530963Listed by: PRIORITY REAL ESTATE, LLC $64,000Pending4 beds 3 baths2,584 sq. ft.
$64,000Pending4 beds 3 baths2,584 sq. ft.125 Navaho Street, Zwolle, LA 71486
MLS# 2512543Listed by: BRANDON E. BREAUX REAL ESTATE $175,000Active2.69 Acres
$175,000Active2.69 Acres3080 Carters Ferry Road, Zwolle, LA 71486
MLS# 2506125Listed by: COLDWELL BANKER REAP REALTY $40,000Active0.93 Acres
$40,000Active0.93 Acres340 White Pearch Lane, Zwolle, LA 71486
MLS# 2506109Listed by: COLDWELL BANKER REAP REALTY $40,000Active1.09 Acres
$40,000Active1.09 Acres320 White Perch Lane, Zwolle, LA 71486
MLS# 2506033Listed by: COLDWELL BANKER REAP REALTY $2,977,500Active6 beds 5 baths5,900 sq. ft.
$2,977,500Active6 beds 5 baths5,900 sq. ft.335 White Perch Lane, Zwolle, LA 71486
MLS# 2496347Listed by: KELLER WILLIAMS REALTY NORTHWEST LOUISIANA $2,977,500Active6 beds 5 baths5,900 sq. ft.
$2,977,500Active6 beds 5 baths5,900 sq. ft.335 White Perch Lane, Zwolle, LA 71486
MLS# 20900935Listed by: KELLER WILLIAMS NORTHWEST $65,000Active0.87 Acres
$65,000Active0.87 Acres07 Clearview Drive, Zwolle, LA 71486
MLS# 2489152Listed by: PELICAN STATE REALTY $29,900Active0.57 Acres
$29,900Active0.57 Acres028 Clearview Drive, Zwolle, LA 71486
MLS# 2489153Listed by: PELICAN STATE REALTY

