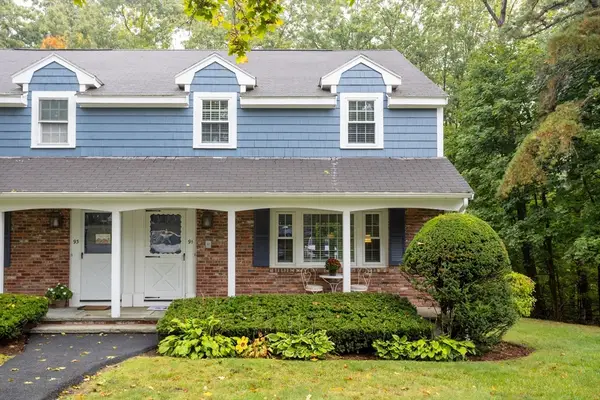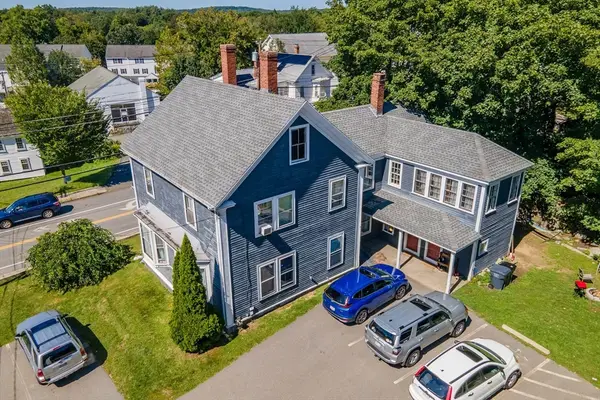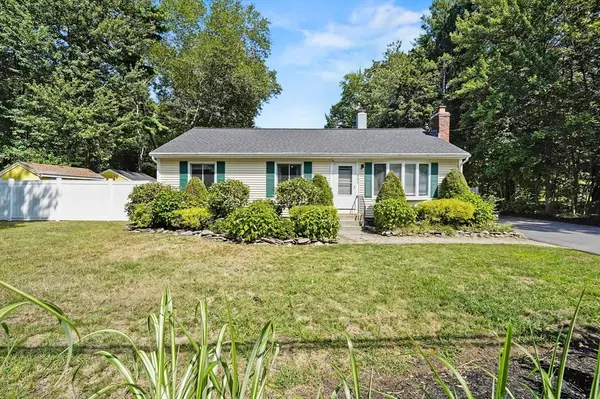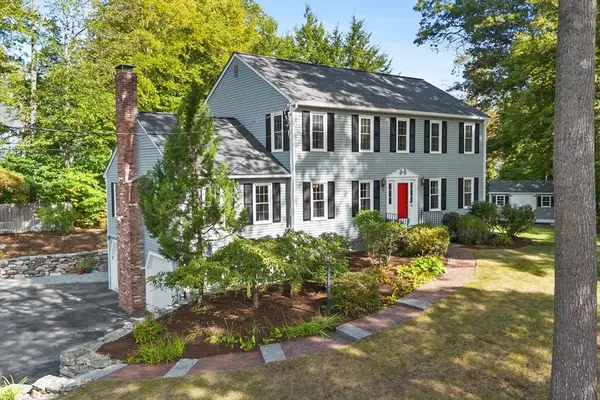117 Skyline Drive #117, Acton, MA 01720
Local realty services provided by:Cohn & Company ERA Powered
117 Skyline Drive #117,Acton, MA 01720
$945,000
- 2 Beds
- 3 Baths
- 2,439 sq. ft.
- Condominium
- Active
Listed by:senkler, pasley & whitney
Office:coldwell banker realty - concord
MLS#:73433318
Source:MLSPIN
Price summary
- Price:$945,000
- Price per sq. ft.:$387.45
- Monthly HOA dues:$727
About this home
An incredible opportunity to live in sought-after Quail Ridge Condominiums, Acton’s premier vibrant and welcoming, 55+ community. You'll love this free-standing home. Bright and airy and filled with natural light. Inside, the foyer welcomes you and your guests with rays of sun pouring through the many oversized windows while a private 1st floor office with French doors is a welcome addition to this popular floor plan. Spacious open concept dining and living rooms feature elegant moldings accentuating the 9' high ceilings. The Chef's kitchen w/eating area offers stainless steel appliances, sliders to your private deck and opens to the fabulous family room with vaulted ceilings and a cozy gas fireplace. Primary 1st floor bedroom suite offers comfort and easy living while upstairs finds a versatile loft space, bedroom 2 and a full bath. Unfinished lower level offers potential for storage and/or expansion. Conveniently near Rts 2 and 495, welcome to your next chapter!
Contact an agent
Home facts
- Year built:2016
- Listing ID #:73433318
- Updated:September 23, 2025 at 10:23 AM
Rooms and interior
- Bedrooms:2
- Total bathrooms:3
- Full bathrooms:2
- Half bathrooms:1
- Living area:2,439 sq. ft.
Heating and cooling
- Cooling:1 Cooling Zone, Central Air
- Heating:Forced Air, Natural Gas
Structure and exterior
- Roof:Shingle
- Year built:2016
- Building area:2,439 sq. ft.
Schools
- High school:Ab
- Middle school:Ab
- Elementary school:6 Schools Select
Utilities
- Water:Public
- Sewer:Private Sewer
Finances and disclosures
- Price:$945,000
- Price per sq. ft.:$387.45
- Tax amount:$16,774 (2025)
New listings near 117 Skyline Drive #117
- Open Sat, 10am to 12pmNew
 $494,900Active2 beds 2 baths1,188 sq. ft.
$494,900Active2 beds 2 baths1,188 sq. ft.91 Drummer #91, Acton, MA 01718
MLS# 73436604Listed by: Keller Williams Realty North Central - New
 $385,900Active2 beds 1 baths1,114 sq. ft.
$385,900Active2 beds 1 baths1,114 sq. ft.129 Main #129, Acton, MA 01720
MLS# 73435895Listed by: William Raveis R.E. & Home Services - New
 $795,000Active5 beds 2 baths2,464 sq. ft.
$795,000Active5 beds 2 baths2,464 sq. ft.129-131 Main St, Acton, MA 01720
MLS# 73435898Listed by: William Raveis R.E. & Home Services - New
 $1,198,000Active4 beds 3 baths3,311 sq. ft.
$1,198,000Active4 beds 3 baths3,311 sq. ft.79 Robbins Street, Acton, MA 01720
MLS# 73434072Listed by: The Attias Group, LLC - New
 $1,598,000Active4 beds 3 baths3,626 sq. ft.
$1,598,000Active4 beds 3 baths3,626 sq. ft.10 Wingate Ln, Acton, MA 01720
MLS# 73433051Listed by: Coldwell Banker Realty - Concord - New
 $724,900Active3 beds 2 baths1,729 sq. ft.
$724,900Active3 beds 2 baths1,729 sq. ft.101 Prospect Street, Acton, MA 01720
MLS# 73432792Listed by: Lamacchia Realty, Inc.  $395,000Active2 beds 2 baths1,176 sq. ft.
$395,000Active2 beds 2 baths1,176 sq. ft.522 Tumbling Hawk #522, Acton, MA 01718
MLS# 73432490Listed by: Keller Williams Realty Boston Northwest $625,000Active3 beds 1 baths1,259 sq. ft.
$625,000Active3 beds 1 baths1,259 sq. ft.542 Massachusetts Ave, Acton, MA 01720
MLS# 73432282Listed by: Barrett Sotheby's International Realty $988,000Active4 beds 3 baths2,966 sq. ft.
$988,000Active4 beds 3 baths2,966 sq. ft.11 Grist Mill Road, Acton, MA 01720
MLS# 73431994Listed by: Keller Williams Realty Boston Northwest
