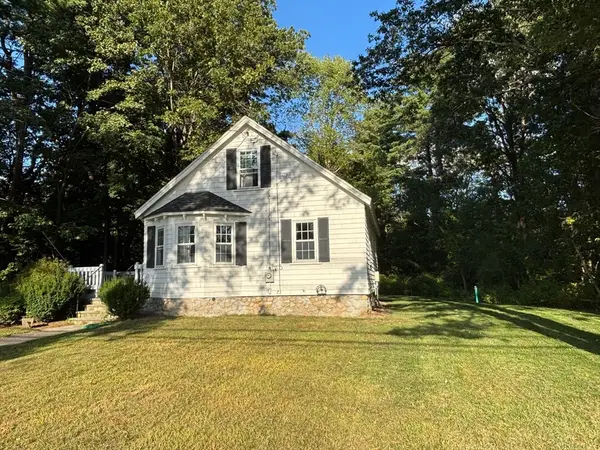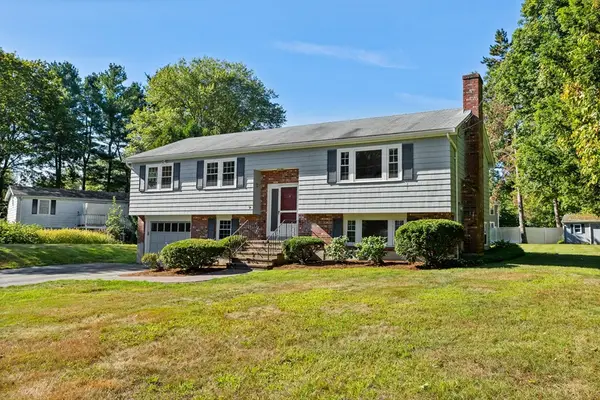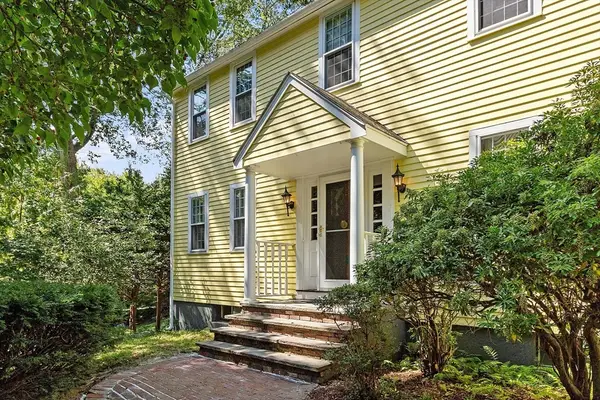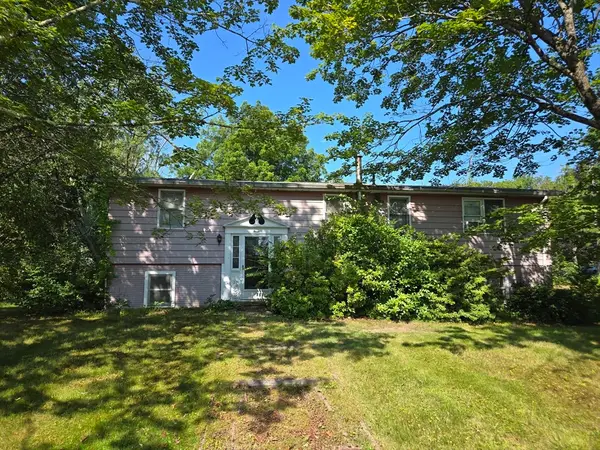2 Bramble Way, Acton, MA 01720
Local realty services provided by:ERA Key Realty Services
Upcoming open houses
- Sun, Sep 0701:00 pm - 03:00 pm
Listed by:ling huang
Office:greatland real estate llc
MLS#:73425741
Source:MLSPIN
Price summary
- Price:$1,199,000
- Price per sq. ft.:$305.87
- Monthly HOA dues:$275
About this home
Welcome to 2 Bramble Way in Bellows Farm, Acton’s most sought-after subdivision! This stunning Colonial on a premium lot greets you with a charming farmer’s porch and a dramatic two-story foyer. The main level boasts an open design with gleaming hardwood floors, a chef’s kitchen with brand-new quartz counters, oversized center island, and new stainless appliances, flowing seamlessly into a spacious family room with gas fireplace and a sunlit breakfast area that opens to the back deck overlooking a serene backyard. A formal living and dining room with cathedral ceilings add elegance. Upstairs, the cathedral-ceiling master suite offers a walk-in closet and an updated quartz bath, plus three additional spacious bedrooms. The finished 1,000+ sq ft lower level provides versatile space for media, games, and recreation. Freshly painted throughout! Enjoy resort-style amenities including a heated pool, tennis courts, clubhouse, and trails, plus Acton’s award-winning schools. Welcome home!!!
Contact an agent
Home facts
- Year built:2000
- Listing ID #:73425741
- Updated:September 06, 2025 at 11:42 AM
Rooms and interior
- Bedrooms:4
- Total bathrooms:3
- Full bathrooms:2
- Half bathrooms:1
- Living area:3,920 sq. ft.
Heating and cooling
- Cooling:2 Cooling Zones, Central Air, Dual
- Heating:Central, Forced Air
Structure and exterior
- Roof:Shingle
- Year built:2000
- Building area:3,920 sq. ft.
- Lot area:0.35 Acres
Schools
- High school:Abrhs
- Middle school:R.J. Grey
- Elementary school:Choice Of 6
Utilities
- Water:Public
Finances and disclosures
- Price:$1,199,000
- Price per sq. ft.:$305.87
- Tax amount:$17,042 (2025)
New listings near 2 Bramble Way
- Open Sun, 1 to 3pmNew
 $599,000Active3 beds 1 baths1,126 sq. ft.
$599,000Active3 beds 1 baths1,126 sq. ft.25 Main St, Acton, MA 01720
MLS# 73426479Listed by: Dacey Realty, LLC - New
 $849,000Active4 beds 3 baths1,922 sq. ft.
$849,000Active4 beds 3 baths1,922 sq. ft.342 Arlington St, Acton, MA 01720
MLS# 73426232Listed by: Keller Williams Realty Boston Northwest - Open Sun, 12 to 1:30pmNew
 $1,400,000Active4 beds 3 baths4,074 sq. ft.
$1,400,000Active4 beds 3 baths4,074 sq. ft.39 Carlisle Rd, Acton, MA 01720
MLS# 73425804Listed by: Keller Williams Realty Boston Northwest - New
 $650,000Active3 beds 2 baths2,002 sq. ft.
$650,000Active3 beds 2 baths2,002 sq. ft.34 Newtown Road, Acton, MA 01720
MLS# 73425241Listed by: Keller Williams Realty Boston Northwest - New
 $998,000Active3 beds 3 baths2,568 sq. ft.
$998,000Active3 beds 3 baths2,568 sq. ft.3 Monument Pl #3, Acton, MA 01720
MLS# 73425102Listed by: Coldwell Banker Realty - Newton - Open Sun, 12 to 1:30pmNew
 $1,099,000Active4 beds 3 baths3,460 sq. ft.
$1,099,000Active4 beds 3 baths3,460 sq. ft.27 Lincoln Drive, Acton, MA 01720
MLS# 73424927Listed by: Compass - Open Sat, 11am to 12pmNew
 $350,000Active3 beds 2 baths1,152 sq. ft.
$350,000Active3 beds 2 baths1,152 sq. ft.3 West Rd, Acton, MA 01720
MLS# 73425005Listed by: RE/MAX Executive Realty - Open Sun, 11am to 1pmNew
 $998,000Active3 beds 3 baths2,568 sq. ft.
$998,000Active3 beds 3 baths2,568 sq. ft.3 Monument Pl, Acton, MA 01720
MLS# 73425038Listed by: Coldwell Banker Realty - Newton - New
 $1,225,000Active4 beds 3 baths2,194 sq. ft.
$1,225,000Active4 beds 3 baths2,194 sq. ft.18 Captain Browns Ln, Acton, MA 01720
MLS# 73421585Listed by: Leading Edge Real Estate
