445 Old Stone Brook #445, Acton, MA 01718
Local realty services provided by:ERA Hart Sargis-Breen Real Estate
445 Old Stone Brook #445,Acton, MA 01718
$450,000
- 2 Beds
- 3 Baths
- 1,620 sq. ft.
- Condominium
- Active
Listed by:sold squad
Office:re/max professional associates
MLS#:73430151
Source:MLSPIN
Price summary
- Price:$450,000
- Price per sq. ft.:$277.78
- Monthly HOA dues:$716
About this home
When opportunity knocks, will you answer? This move-in ready Longwood II plan at Nagog Woods is an inviting space surrounded by mature landscaping, with a woods view enhancing the sense of tranquility and connection with nature. The living room sliding glass doors open to the private deck, which bathes the space in natural light, while a fireplace provides a warm and inviting focal point for gatherings or quiet evenings. The kitchen and dining room, both with deck access, are delightful spaces to prepare and serve meals. The primary bedroom with vaulted ceiling serves as a private retreat, complete with an ensuite featuring a double vanity, providing ample space and convenience. The family room space upstairs has a second fireplace and vaulted ceilings, or could potentially be closed off for third bedroom Nagog Woods includes many amenities, including swimming pool, playground, tennis courts, club room, fitness center, and more. Great location near 495 or Rt 2.
Contact an agent
Home facts
- Year built:1972
- Listing ID #:73430151
- Updated:September 16, 2025 at 10:21 AM
Rooms and interior
- Bedrooms:2
- Total bathrooms:3
- Full bathrooms:2
- Half bathrooms:1
- Living area:1,620 sq. ft.
Heating and cooling
- Cooling:Central Air
- Heating:Fireplace, Forced Air, Hydro Air, Natural Gas
Structure and exterior
- Year built:1972
- Building area:1,620 sq. ft.
Schools
- High school:Acton-Boxborough Regional High
- Middle school:Rj Grey Jr. High
- Elementary school:Acton-Boxborough: Choice
Utilities
- Water:Public
- Sewer:Public Sewer
Finances and disclosures
- Price:$450,000
- Price per sq. ft.:$277.78
- Tax amount:$7,855 (2025)
New listings near 445 Old Stone Brook #445
- New
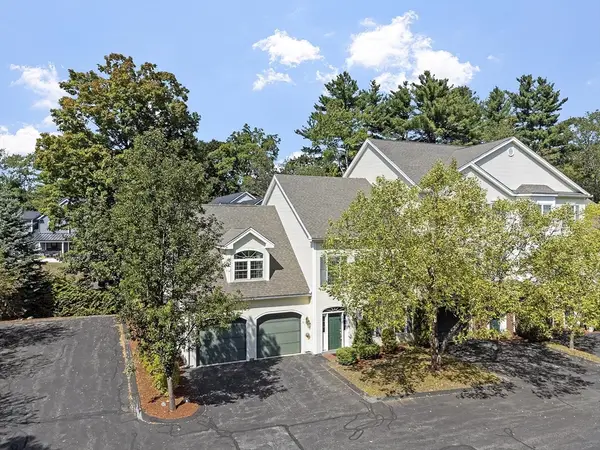 $865,000Active3 beds 3 baths3,248 sq. ft.
$865,000Active3 beds 3 baths3,248 sq. ft.139 Prospect Street #5, Acton, MA 01720
MLS# 73431044Listed by: Compass - Open Thu, 11:30am to 1pmNew
 $749,000Active3 beds 2 baths1,303 sq. ft.
$749,000Active3 beds 2 baths1,303 sq. ft.59 Lawsbrook Rd, Acton, MA 01720
MLS# 73430080Listed by: Barrett Sotheby's International Realty - New
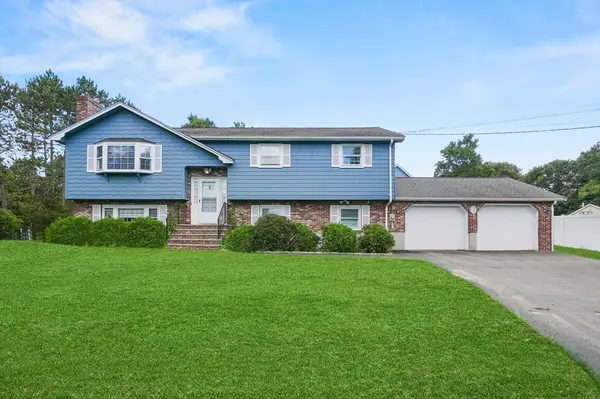 $800,000Active3 beds 2 baths1,968 sq. ft.
$800,000Active3 beds 2 baths1,968 sq. ft.417 Central Street, Acton, MA 01720
MLS# 73429475Listed by: Lamacchia Realty, Inc. - New
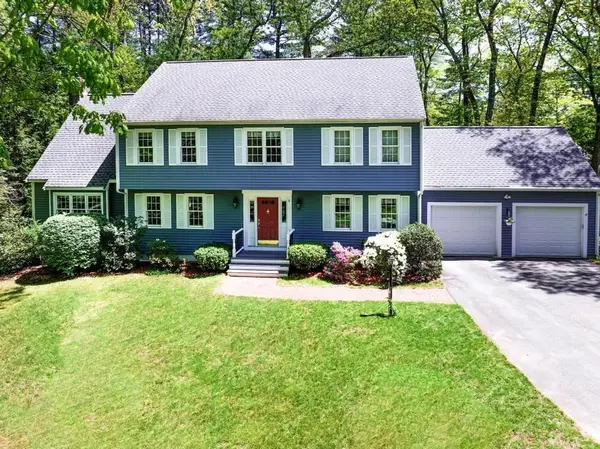 $1,250,000Active4 beds 3 baths4,078 sq. ft.
$1,250,000Active4 beds 3 baths4,078 sq. ft.8 Maddy Ln, Acton, MA 01720
MLS# 73429329Listed by: Keller Williams Realty Boston Northwest - New
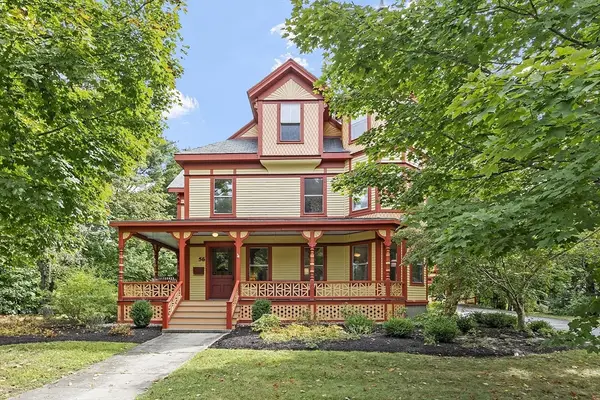 $998,000Active4 beds 3 baths3,133 sq. ft.
$998,000Active4 beds 3 baths3,133 sq. ft.56 Windsor Ave, Acton, MA 01720
MLS# 73429320Listed by: Keller Williams Realty Boston Northwest - New
 $540,000Active3 beds 3 baths2,055 sq. ft.
$540,000Active3 beds 3 baths2,055 sq. ft.511 Tumbling Hawk #511, Acton, MA 01718
MLS# 73428737Listed by: Century 21 North East - New
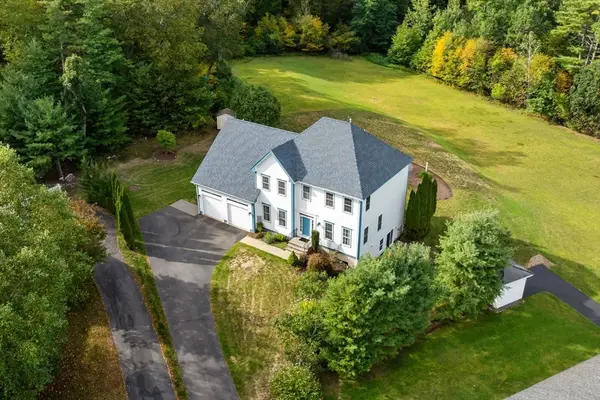 $1,399,000Active4 beds 4 baths3,841 sq. ft.
$1,399,000Active4 beds 4 baths3,841 sq. ft.3 Squirrel Hill Rd, Acton, MA 01720
MLS# 73428755Listed by: Compass - New
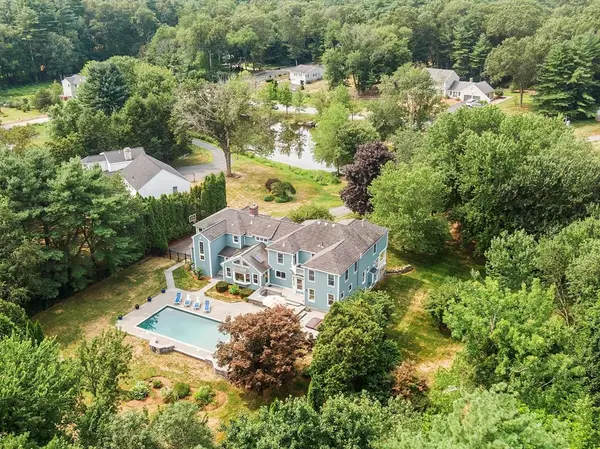 $1,500,000Active5 beds 5 baths4,782 sq. ft.
$1,500,000Active5 beds 5 baths4,782 sq. ft.3 Robert Rd, Acton, MA 01720
MLS# 73428489Listed by: Keller Williams Realty Boston Northwest - New
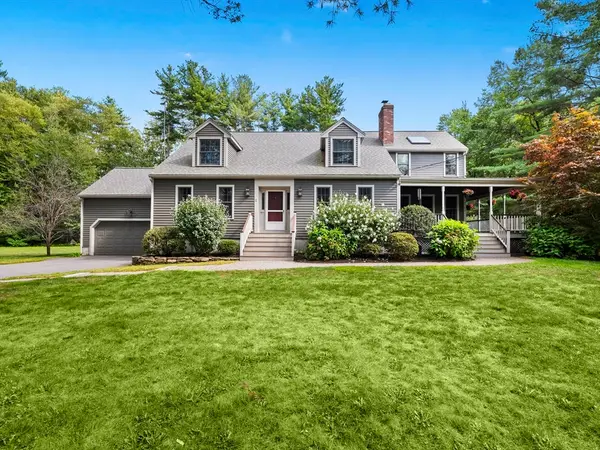 $1,175,000Active4 beds 3 baths2,942 sq. ft.
$1,175,000Active4 beds 3 baths2,942 sq. ft.2 Seneca Court, Acton, MA 01720
MLS# 73428514Listed by: Barrett Sotheby's International Realty
