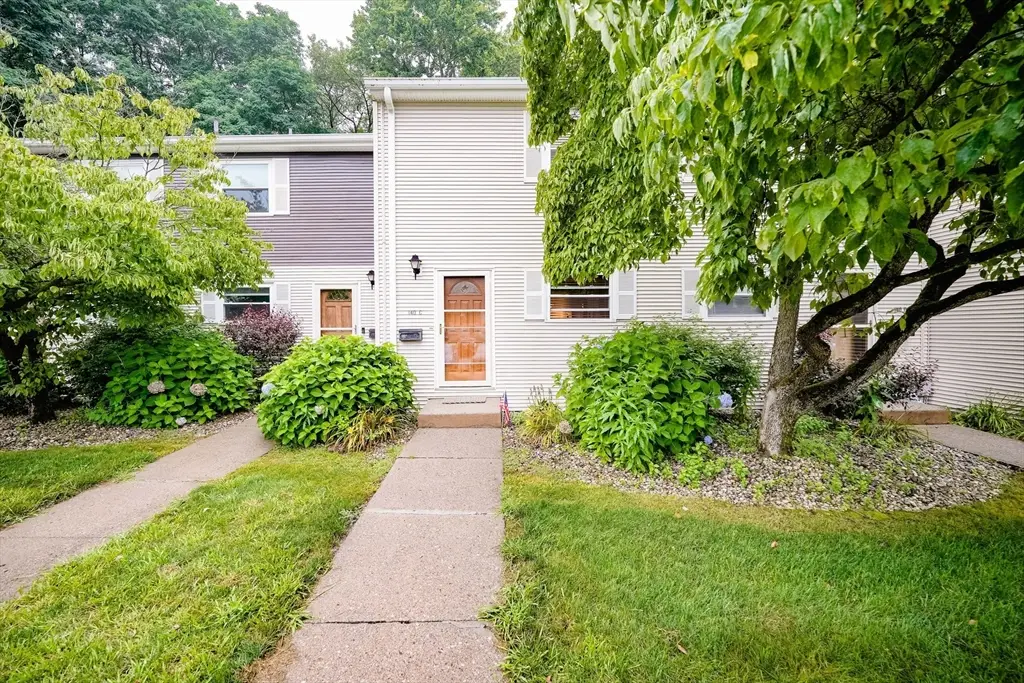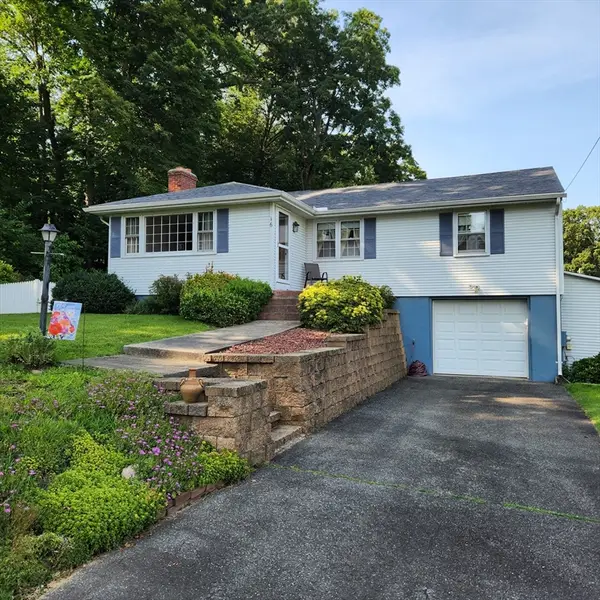140 C Autumn Street #C, Agawam, MA 01001
Local realty services provided by:ERA Cape Real Estate



140 C Autumn Street #C,Agawam, MA 01001
$224,900
- 2 Beds
- 2 Baths
- 1,058 sq. ft.
- Condominium
- Active
Listed by:jeanne garvin
Office:park square realty
MLS#:73412547
Source:MLSPIN
Price summary
- Price:$224,900
- Price per sq. ft.:$212.57
- Monthly HOA dues:$495
About this home
Fabulous opportunity to own an Overlook Estates Townhouse Condominium! Extensive remodeling in kitchen including beautiful new cabinets, new granite countertops, newer appliances, new tilt-in window. Unique floor design featuring galley kitchen open to elevated dining area that overlooks spacious and bright step-down living room with custom made blinds on oversize sliders to Patio with wooded privacy. Convenient newly remodeled half bath w/vanity sink, 1st floor laundry equipped with washer & dryer all located on this level. Second level offers two large bedrooms each large enough for king size beds, with copious closet storage plus beautifully remodeled Main Bath. Hardwood and ceramic tile flooring throughout.. Flood Insurance included in Condominium Master Insurance Policy. Common storage & laundry facility on site, Guest Parking for visitors. Convenient Mail delivery right to front door. Major convenience of access to highways and close to CT line. Don't miss this one!!!!!
Contact an agent
Home facts
- Year built:1968
- Listing Id #:73412547
- Updated:August 14, 2025 at 10:21 AM
Rooms and interior
- Bedrooms:2
- Total bathrooms:2
- Full bathrooms:1
- Half bathrooms:1
- Living area:1,058 sq. ft.
Heating and cooling
- Cooling:Dual, Wall Unit(s)
- Heating:Forced Air, Natural Gas
Structure and exterior
- Roof:Shingle
- Year built:1968
- Building area:1,058 sq. ft.
Schools
- High school:Agawam High
- Middle school:Roberta Doering
- Elementary school:Phelps
Utilities
- Water:Public
- Sewer:Public Sewer
Finances and disclosures
- Price:$224,900
- Price per sq. ft.:$212.57
- Tax amount:$2,618 (2025)
New listings near 140 C Autumn Street #C
- Open Sat, 11am to 2pmNew
 $719,000Active5 beds 3 baths3,343 sq. ft.
$719,000Active5 beds 3 baths3,343 sq. ft.27 Coyote Cr, Agawam, MA 01030
MLS# 73418291Listed by: Naples Realty Group - Open Sun, 11am to 1pmNew
 $775,000Active4 beds 4 baths3,572 sq. ft.
$775,000Active4 beds 4 baths3,572 sq. ft.60 Farmington Cir, Agawam, MA 01030
MLS# 73414363Listed by: Cuoco & Co. Real Estate - Open Mon, 4:30 to 6pmNew
 $524,900Active4 beds 3 baths2,093 sq. ft.
$524,900Active4 beds 3 baths2,093 sq. ft.127 Forest Hill Road, Agawam, MA 01030
MLS# 73417872Listed by: Coldwell Banker Realty - Western MA - Open Sat, 10:30am to 12pmNew
 $450,000Active3 beds 3 baths1,859 sq. ft.
$450,000Active3 beds 3 baths1,859 sq. ft.35 Danny Ln, Agawam, MA 01001
MLS# 73417562Listed by: Lock and Key Realty Inc. - Open Sat, 12 to 2pmNew
 $249,900Active2 beds 2 baths960 sq. ft.
$249,900Active2 beds 2 baths960 sq. ft.135 Corey Colonial #135, Agawam, MA 01001
MLS# 73417425Listed by: Park Square Realty - Open Sun, 11am to 1pmNew
 $349,900Active3 beds 2 baths1,152 sq. ft.
$349,900Active3 beds 2 baths1,152 sq. ft.16 Laura Circle, Agawam, MA 01001
MLS# 73416245Listed by: Ayre Real Estate Co, Inc. - New
 $265,000Active2 beds 2 baths1,522 sq. ft.
$265,000Active2 beds 2 baths1,522 sq. ft.418 Meadow St #15D, Agawam, MA 01001
MLS# 73415506Listed by: Real Broker MA, LLC - New
 $319,900Active4 beds 1 baths1,468 sq. ft.
$319,900Active4 beds 1 baths1,468 sq. ft.31 Cosgrove Ave, Agawam, MA 01001
MLS# 73415524Listed by: Lock and Key Realty Inc. - New
 $349,900Active3 beds 2 baths1,176 sq. ft.
$349,900Active3 beds 2 baths1,176 sq. ft.19 Harding Street, Agawam, MA 01001
MLS# 73414830Listed by: Gallagher Real Estate - New
 $299,900Active3 beds 2 baths1,032 sq. ft.
$299,900Active3 beds 2 baths1,032 sq. ft.1317 Suffield Street, Agawam, MA 01001
MLS# 73414699Listed by: RE/MAX Compass
